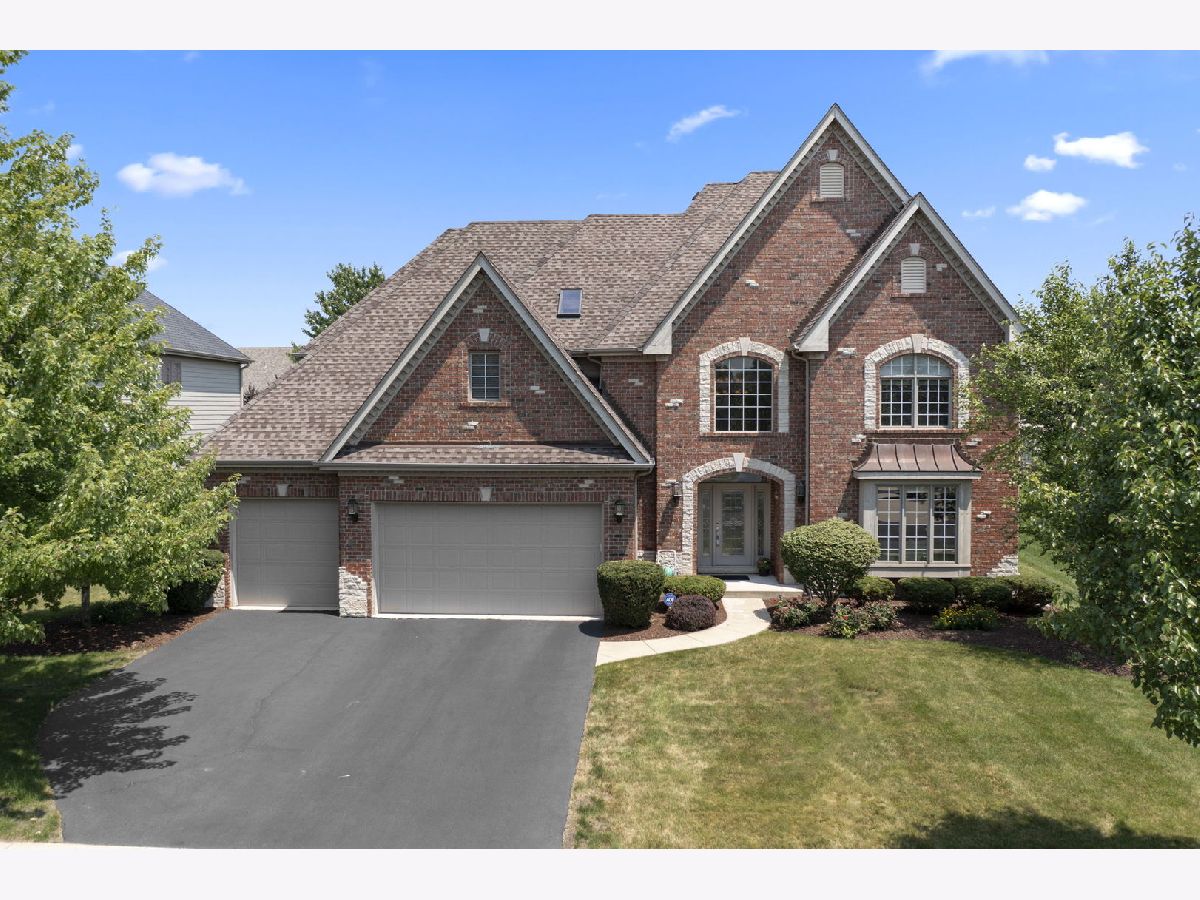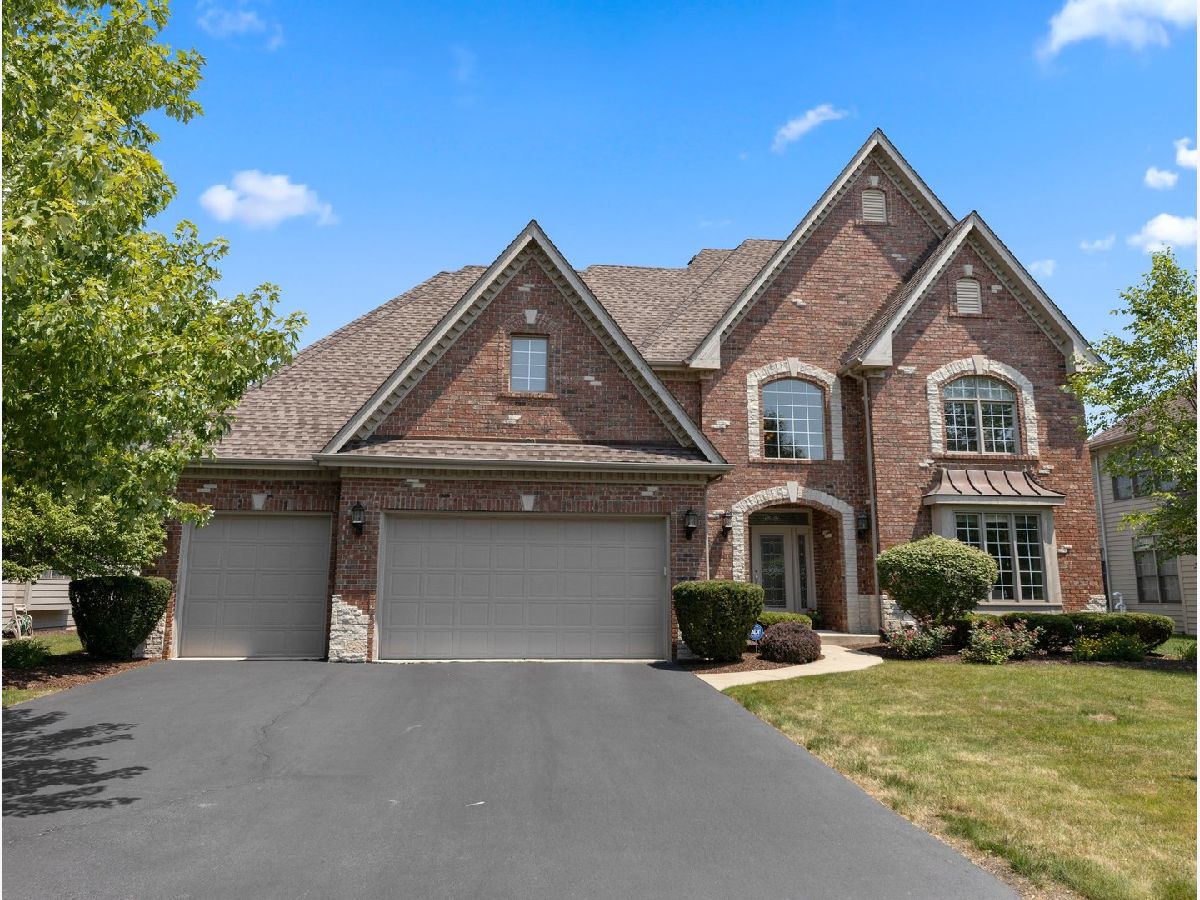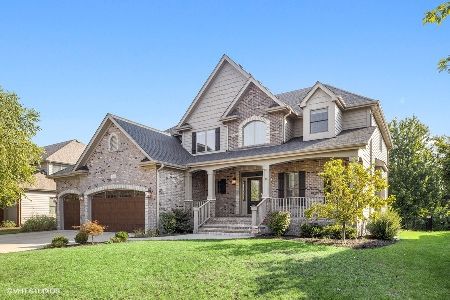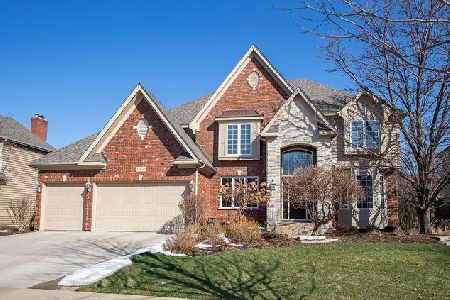11661 Rushmore Drive, Plainfield, Illinois 60585
$611,000
|
Sold
|
|
| Status: | Closed |
| Sqft: | 3,197 |
| Cost/Sqft: | $199 |
| Beds: | 4 |
| Baths: | 4 |
| Year Built: | 2007 |
| Property Taxes: | $13,923 |
| Days On Market: | 1644 |
| Lot Size: | 0,23 |
Description
This beautiful west-facing brick and cedar home is a light and bright custom home in Century Trace. This move-in ready home is in award-winning IPSD 204 with NVHS attendance area and offers 4 Bedrooms and 3.1 Baths. Hardwood flooring is found as you enter and leads to the gourmet kitchen featuring granite counters, a large prep island with seating, plentiful warm wood cabinetry, stainless steel appliances including; refrigerator, dual wall ovens, gas cooktop, microwave, and dishwasher and provides open concept living to the family room. The First-floor den, formal living room, formal dining room, laundry room, and 1/2 bath are also located on the main floor. Large and luxurious primary owner's suite with tray ceiling boasts an en suite bath with whirlpool bath, skylights, and walk-in closet. Bedrooms 2 and 3 are spacious and connected by a jack and jill bathroom. Bedroom 4 has its own private bath. The 1500 sq ft unfinished basement awaits your special touch or is perfect for additional storage. Highly useful 3 car attached garage. A delightful concrete rear patio provides great views of the professionally landscaped yard. ~Welcome Home~
Property Specifics
| Single Family | |
| — | |
| — | |
| 2007 | |
| Full | |
| — | |
| No | |
| 0.23 |
| Will | |
| Century Trace | |
| 330 / Annual | |
| Insurance,Other | |
| Public | |
| Public Sewer | |
| 11170440 | |
| 0701213030050000 |
Nearby Schools
| NAME: | DISTRICT: | DISTANCE: | |
|---|---|---|---|
|
Grade School
Peterson Elementary School |
204 | — | |
|
Middle School
Crone Middle School |
204 | Not in DB | |
|
High School
Neuqua Valley High School |
204 | Not in DB | |
Property History
| DATE: | EVENT: | PRICE: | SOURCE: |
|---|---|---|---|
| 26 May, 2007 | Sold | $582,000 | MRED MLS |
| 11 Apr, 2007 | Under contract | $600,000 | MRED MLS |
| 22 Feb, 2007 | Listed for sale | $600,000 | MRED MLS |
| 17 Sep, 2021 | Sold | $611,000 | MRED MLS |
| 8 Aug, 2021 | Under contract | $635,000 | MRED MLS |
| — | Last price change | $650,000 | MRED MLS |
| 27 Jul, 2021 | Listed for sale | $650,000 | MRED MLS |


Room Specifics
Total Bedrooms: 4
Bedrooms Above Ground: 4
Bedrooms Below Ground: 0
Dimensions: —
Floor Type: Carpet
Dimensions: —
Floor Type: Carpet
Dimensions: —
Floor Type: Carpet
Full Bathrooms: 4
Bathroom Amenities: Whirlpool,Separate Shower,Double Sink
Bathroom in Basement: 0
Rooms: Den
Basement Description: Unfinished
Other Specifics
| 3 | |
| Concrete Perimeter | |
| Asphalt | |
| Patio | |
| — | |
| 80X123X80X123 | |
| Unfinished | |
| Full | |
| Vaulted/Cathedral Ceilings, Skylight(s) | |
| Double Oven, Microwave, Dishwasher, Disposal, Stainless Steel Appliance(s) | |
| Not in DB | |
| Curbs, Sidewalks, Street Lights, Street Paved | |
| — | |
| — | |
| — |
Tax History
| Year | Property Taxes |
|---|---|
| 2021 | $13,923 |
Contact Agent
Nearby Similar Homes
Nearby Sold Comparables
Contact Agent
Listing Provided By
@properties











