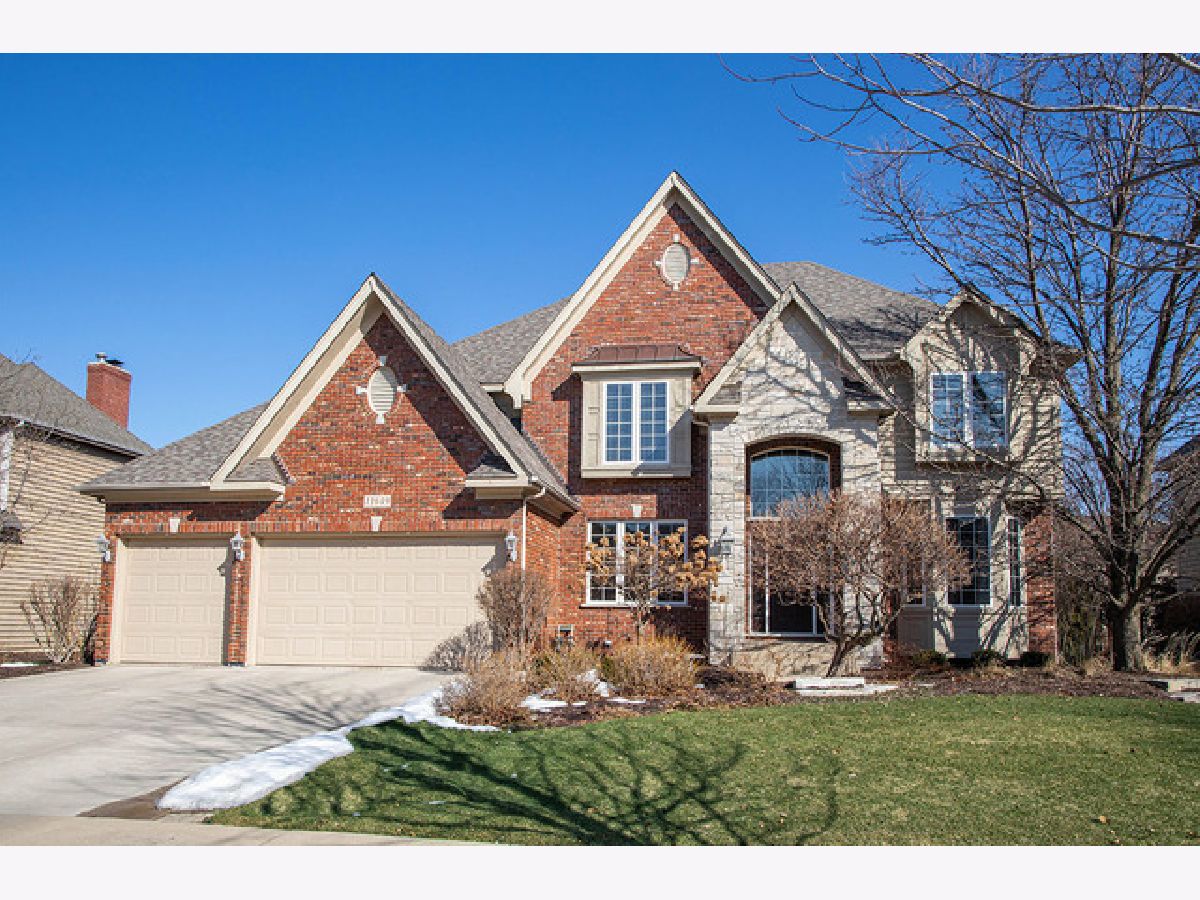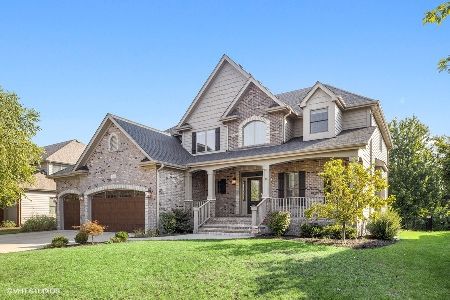11649 Rushmore Drive, Plainfield, Illinois 60585
$640,000
|
Sold
|
|
| Status: | Closed |
| Sqft: | 3,163 |
| Cost/Sqft: | $199 |
| Beds: | 4 |
| Baths: | 5 |
| Year Built: | 2003 |
| Property Taxes: | $12,975 |
| Days On Market: | 1778 |
| Lot Size: | 0,23 |
Description
**MULTIPLE OFFERS RECEIVED HIGHEST AND BEST DUE BY 5PM SUNDAY MARCH 21** Welcome to the Reserve at Century Trace! A wonderful neighborhood of custom-built homes feeding into award-winning Neuqua Valley High School. 11649 Rushmore is a 5 bedroom, 4 1/2 bath home freshly painted in neutral colors. Sellers hate to leave this home featuring a full finished basement with wet bar, guest bedroom/2nd office/workout room, media area, gaming area, and full bath. Sale includes projector, screen, and speakers in basement! 3 car garage! In addition to the clean and crisp finishes this home has three full baths on second level, a brick paver patio, and functionality for today's busy family, including a designated home office and fiber internet! IMPORTANT DATES TO NOTE: NEW ROOF 2019, NEW HIGH-EFFICIENCY FURNACE 2019, NEW AC 2019, NEW BACKSPLASH 2020, NEW COOKTOP 2020, NEW LANDSCAPING 2020, ALL NEW LIGHT FIXTURES 2020, NEW HARDWOOD FLOORS (upstairs hall and master bedroom and closet) 2018, NEW MASTER EXHAUST FAN 2020, NEW GARAGE DOOR OPENERS 2018. Desired closing date is June 25, 2021.
Property Specifics
| Single Family | |
| — | |
| — | |
| 2003 | |
| — | |
| — | |
| No | |
| 0.23 |
| Will | |
| Century Trace | |
| 333 / Annual | |
| — | |
| — | |
| — | |
| 11024437 | |
| 0701213030020000 |
Nearby Schools
| NAME: | DISTRICT: | DISTANCE: | |
|---|---|---|---|
|
Grade School
Peterson Elementary School |
204 | — | |
|
Middle School
Crone Middle School |
204 | Not in DB | |
|
High School
Neuqua Valley High School |
204 | Not in DB | |
Property History
| DATE: | EVENT: | PRICE: | SOURCE: |
|---|---|---|---|
| 25 Jun, 2021 | Sold | $640,000 | MRED MLS |
| 22 Mar, 2021 | Under contract | $629,000 | MRED MLS |
| 17 Mar, 2021 | Listed for sale | $629,000 | MRED MLS |

Room Specifics
Total Bedrooms: 5
Bedrooms Above Ground: 4
Bedrooms Below Ground: 1
Dimensions: —
Floor Type: —
Dimensions: —
Floor Type: —
Dimensions: —
Floor Type: —
Dimensions: —
Floor Type: —
Full Bathrooms: 5
Bathroom Amenities: Whirlpool,Separate Shower,Double Sink
Bathroom in Basement: 1
Rooms: —
Basement Description: Finished
Other Specifics
| 3 | |
| — | |
| Concrete | |
| — | |
| — | |
| 9840 | |
| — | |
| — | |
| — | |
| — | |
| Not in DB | |
| — | |
| — | |
| — | |
| — |
Tax History
| Year | Property Taxes |
|---|---|
| 2021 | $12,975 |
Contact Agent
Nearby Similar Homes
Nearby Sold Comparables
Contact Agent
Listing Provided By
john greene, Realtor










