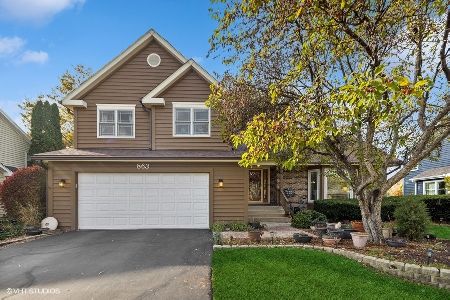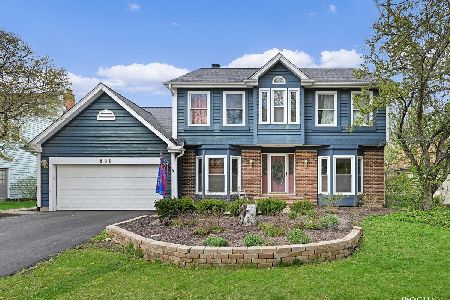1167 Oakton Lane, Naperville, Illinois 60540
$350,000
|
Sold
|
|
| Status: | Closed |
| Sqft: | 2,159 |
| Cost/Sqft: | $166 |
| Beds: | 3 |
| Baths: | 3 |
| Year Built: | 1987 |
| Property Taxes: | $8,489 |
| Days On Market: | 2009 |
| Lot Size: | 0,38 |
Description
Fabulous location! 5 min to Downtown Naperville! Beautiful contemporary home in the Fields featuring high ceilings, open floor and large windows. New interior paint features popular Agreeable Gray color throughout most of the home. Solid oak hardwood flooring in the Foyer, Kitchen, Breakfast Area, Family Room, Den, Hallway, and Half Bath. Step in to the dramatic Living Room with it's soaring ceilings and skylights. The formal Dining Room offers ample space for entertaining in style. You will love the updated Kitchen featuring white cabinetry, a work island, granite counter tops, and newer stainless steel appliances. Enjoy the scenic views of the private back yard as you enjoy a meal at the Breakfast table. The large bay window provides seating and brings the outdoors in. The inviting Family Room offers generous seating around the fireplace. A perfect place to enjoy a late night movie or serves as a gathering place for family and friends. Adjacent to the Family Room is a generous size nook for an Office. The 2nd floor includes a luxury Master Suite with a tray ceiling, a walk-in closet, and a makeup vanity. The updated Master Bath includes a private whirlpool tub, separate shower with travertine stone, and a double bath vanity with 2 sinks. The additional bedrooms have generous closets. Newer carpet through-out. The unfinished Basement is ready for your creative ideas and offers the option for additional living space. Not a better location! Close to Downtown Naperville, schools, Rt. 59 shopping, restaurants, train, and expressways.
Property Specifics
| Single Family | |
| — | |
| — | |
| 1987 | |
| Partial | |
| — | |
| No | |
| 0.38 |
| Du Page | |
| The Fields | |
| 0 / Not Applicable | |
| None | |
| Lake Michigan | |
| Public Sewer | |
| 10749241 | |
| 0723410089 |
Nearby Schools
| NAME: | DISTRICT: | DISTANCE: | |
|---|---|---|---|
|
Grade School
May Watts Elementary School |
204 | — | |
|
Middle School
Hill Middle School |
204 | Not in DB | |
|
High School
Metea Valley High School |
204 | Not in DB | |
Property History
| DATE: | EVENT: | PRICE: | SOURCE: |
|---|---|---|---|
| 29 May, 2013 | Sold | $329,000 | MRED MLS |
| 15 Apr, 2013 | Under contract | $343,500 | MRED MLS |
| 8 Mar, 2013 | Listed for sale | $343,500 | MRED MLS |
| 12 Aug, 2020 | Sold | $350,000 | MRED MLS |
| 26 Jun, 2020 | Under contract | $359,000 | MRED MLS |
| 16 Jun, 2020 | Listed for sale | $359,000 | MRED MLS |
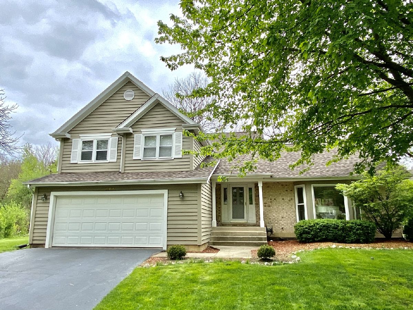
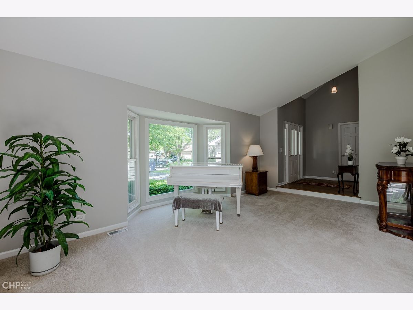
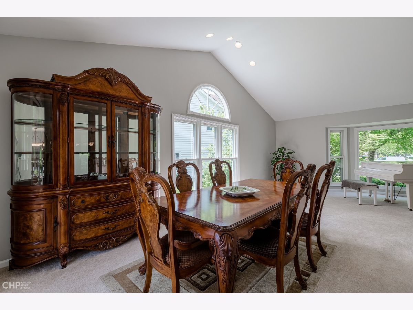
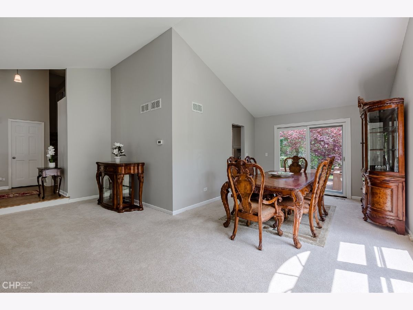
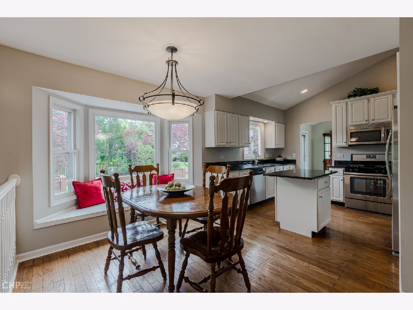
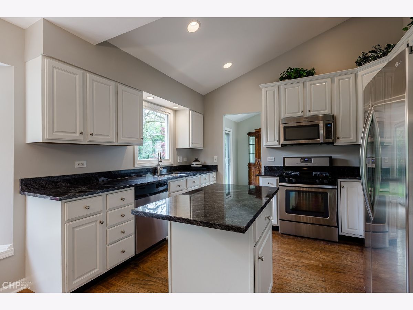
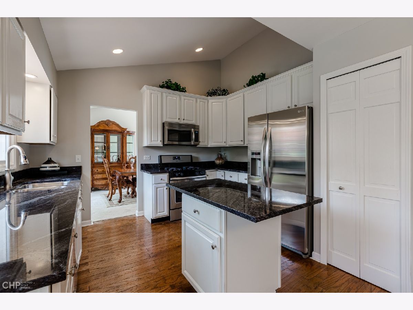
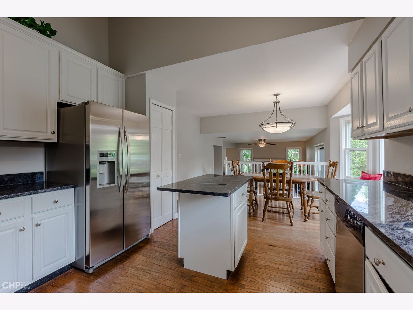
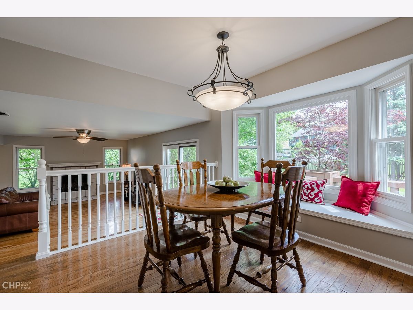
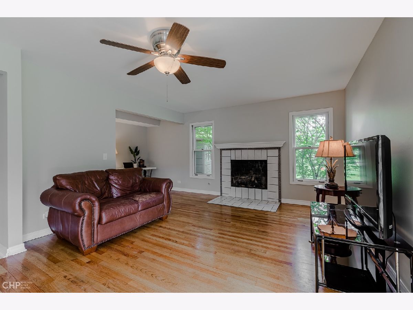
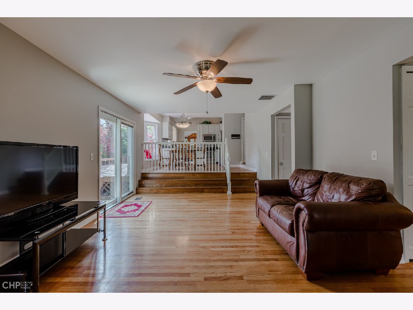
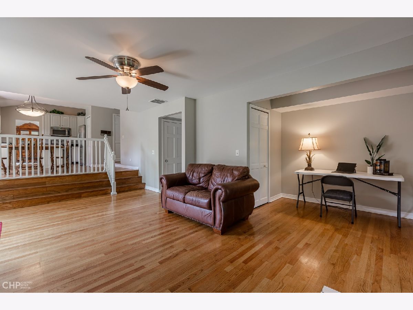
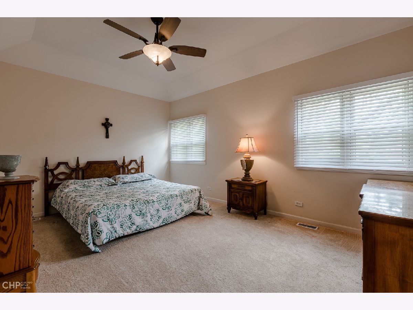
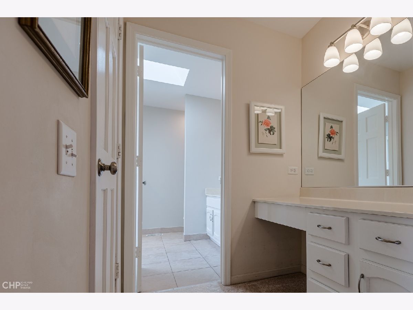
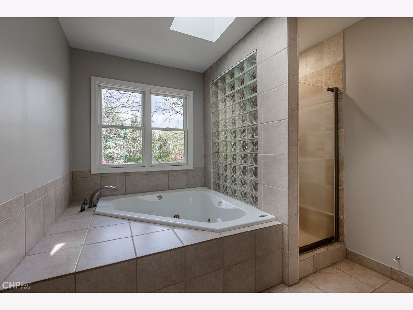
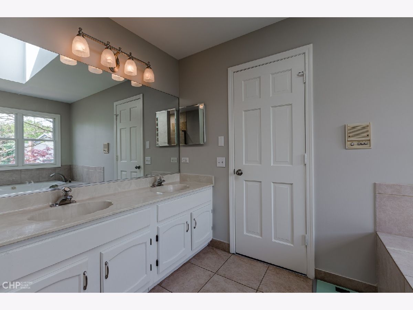
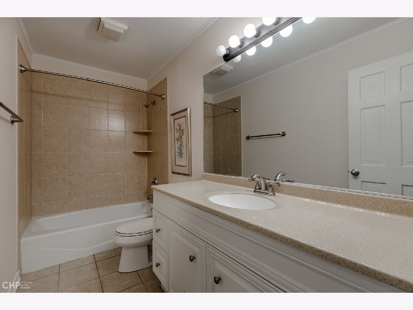
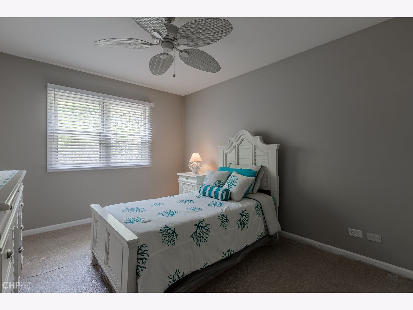
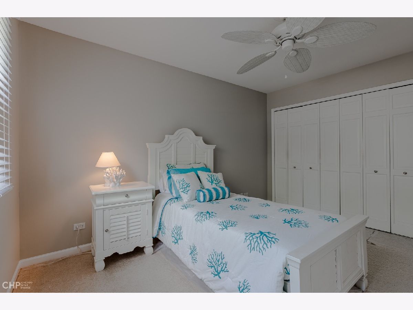
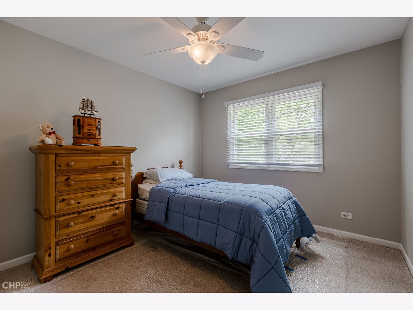
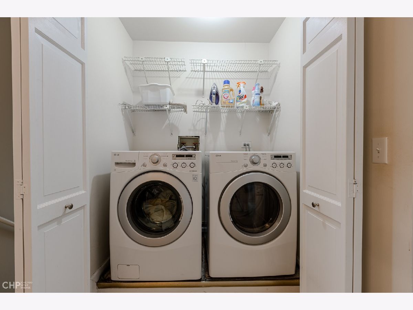
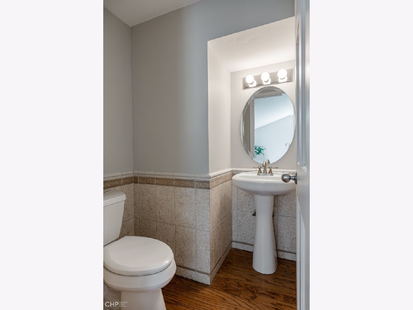
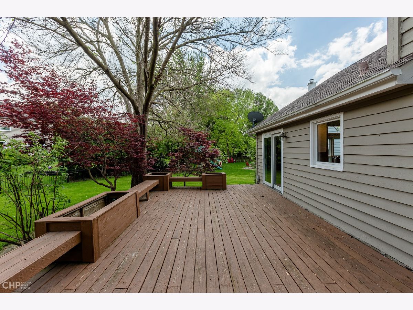
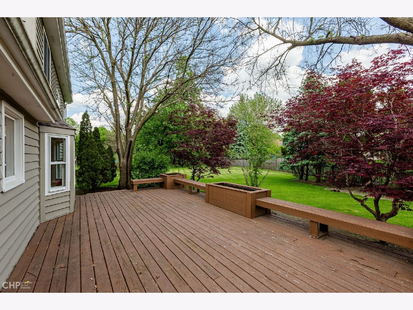
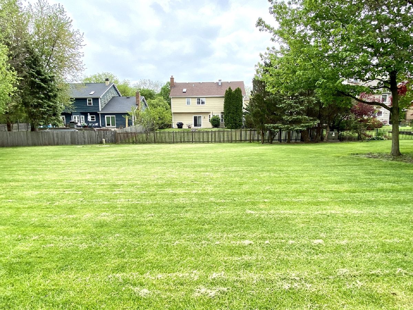
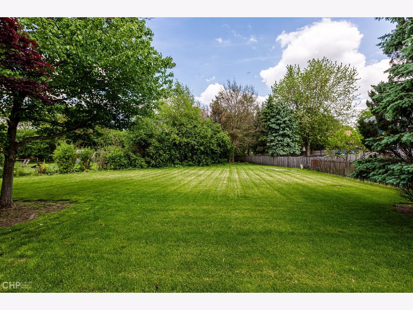
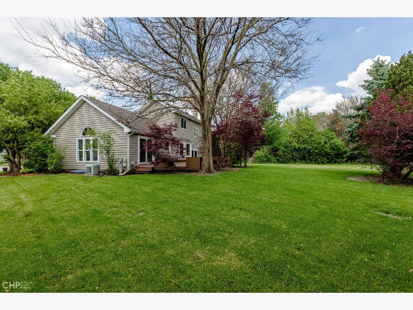
Room Specifics
Total Bedrooms: 3
Bedrooms Above Ground: 3
Bedrooms Below Ground: 0
Dimensions: —
Floor Type: Carpet
Dimensions: —
Floor Type: Carpet
Full Bathrooms: 3
Bathroom Amenities: Whirlpool,Separate Shower,Double Sink
Bathroom in Basement: 0
Rooms: Den
Basement Description: Unfinished
Other Specifics
| 2 | |
| Concrete Perimeter | |
| Asphalt | |
| Deck, Patio | |
| Cul-De-Sac | |
| 50X188X188X118 | |
| — | |
| Full | |
| Vaulted/Cathedral Ceilings, Skylight(s), Hardwood Floors, Second Floor Laundry, Walk-In Closet(s) | |
| — | |
| Not in DB | |
| Lake, Curbs, Sidewalks, Street Lights, Street Paved | |
| — | |
| — | |
| — |
Tax History
| Year | Property Taxes |
|---|---|
| 2013 | $7,435 |
| 2020 | $8,489 |
Contact Agent
Nearby Similar Homes
Nearby Sold Comparables
Contact Agent
Listing Provided By
Baird & Warner




