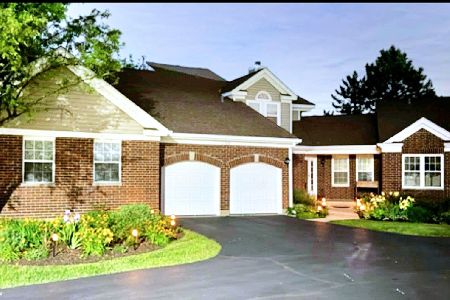1167 St Andrews Court, Algonquin, Illinois 60102
$240,000
|
Sold
|
|
| Status: | Closed |
| Sqft: | 1,649 |
| Cost/Sqft: | $158 |
| Beds: | 3 |
| Baths: | 2 |
| Year Built: | 1988 |
| Property Taxes: | $2,421 |
| Days On Market: | 506 |
| Lot Size: | 0,00 |
Description
Welcome to this well-maintained, upper-level ranch townhome with a thoughtfully designed, open layout that feels both spacious and welcoming! The living room is the perfect blend of bright and airy, yet cozy, with its vaulted ceilings, large windows that flood the space with natural light, and a warm gas fireplace, creating a relaxing atmosphere. Adjacent to the family room, the charming dining area showcases millwork details and double French doors, leading to a private deck with unmatched golf course views on the 8th hole - a space ideal for morning coffee or evening relaxation. The updated eat-in kitchen boasts hardwood floors, white cabinetry, solid surface countertops, stylish glass backsplash, and stainless steel appliances. The spacious primary suite is a tranquil retreat with a walk-in closet and a private en-suite bath complete with dual sinks. The second bedroom is generously sized with a walk-in closet and direct access to an updated shared bathroom, complete with elegant tile inlay and a chandelier. The third bedroom, with French doors, can be used as a guest room, home office, or creative space. Enjoy the community amenities, including a clubhouse, pool, and tennis/pickleball courts. Conveniently located near Randall Road with shopping, dining, entertainment, and with easy interstate access. This townhome combines comfort, style, views and an ideal location! You Deserve This!
Property Specifics
| Condos/Townhomes | |
| 2 | |
| — | |
| 1988 | |
| — | |
| BALMORAL | |
| No | |
| — |
| — | |
| Highlands Of Algonquin | |
| 217 / Monthly | |
| — | |
| — | |
| — | |
| 12158574 | |
| 1932427071 |
Nearby Schools
| NAME: | DISTRICT: | DISTANCE: | |
|---|---|---|---|
|
Grade School
Neubert Elementary School |
300 | — | |
|
Middle School
Westfield Community School |
300 | Not in DB | |
|
High School
H D Jacobs High School |
300 | Not in DB | |
Property History
| DATE: | EVENT: | PRICE: | SOURCE: |
|---|---|---|---|
| 28 Oct, 2024 | Sold | $240,000 | MRED MLS |
| 30 Sep, 2024 | Under contract | $260,000 | MRED MLS |
| 9 Sep, 2024 | Listed for sale | $260,000 | MRED MLS |
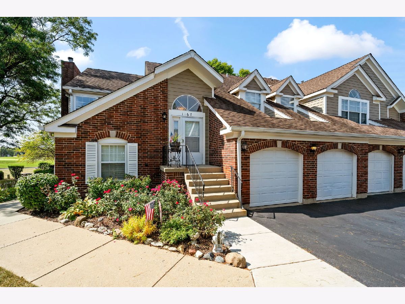
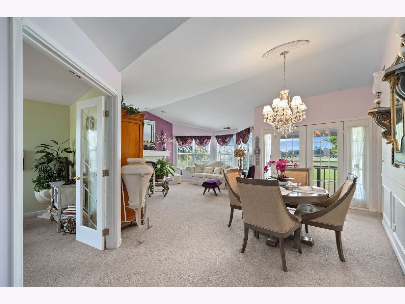
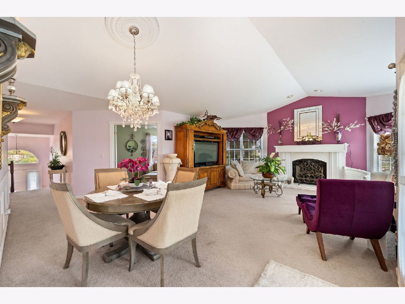
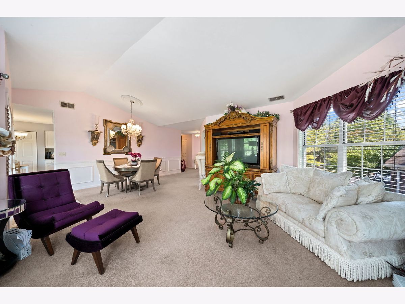
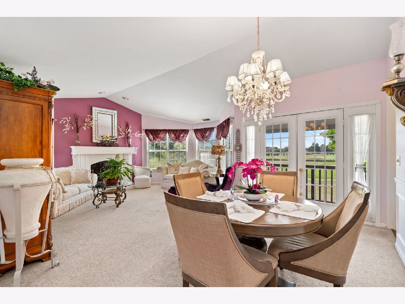
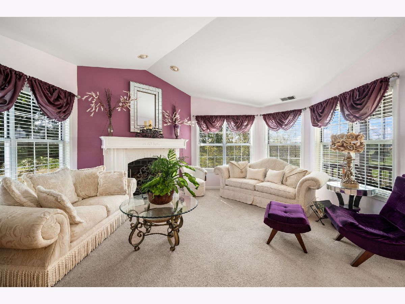
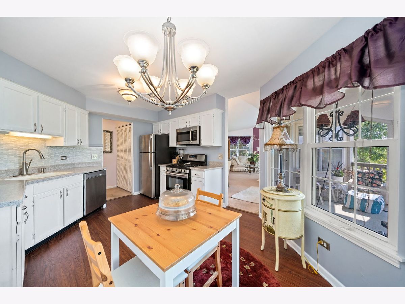
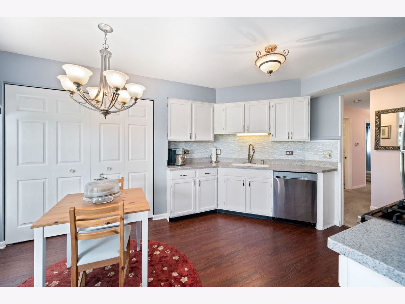
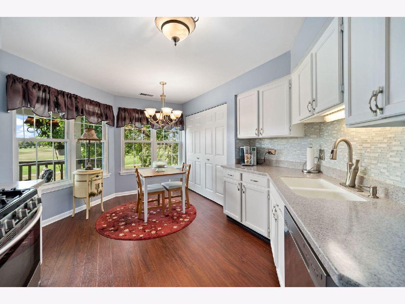
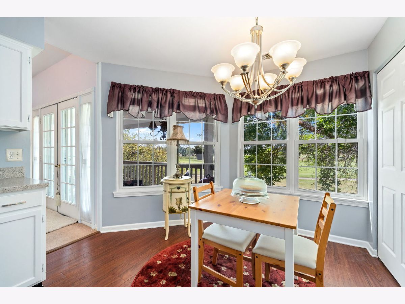
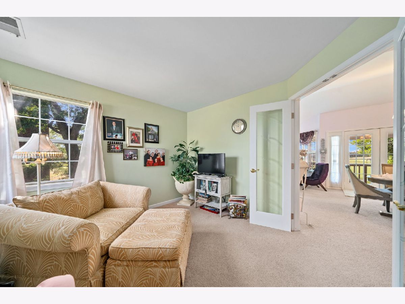
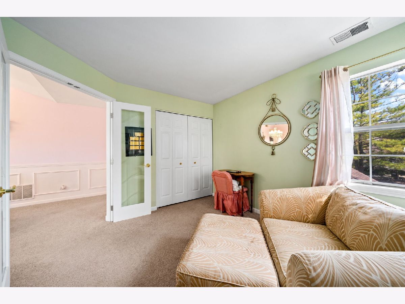
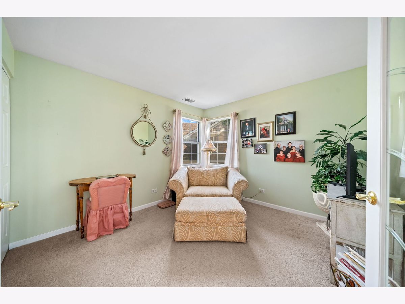
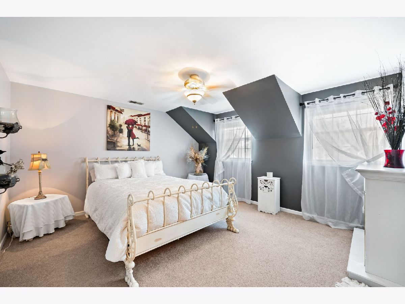
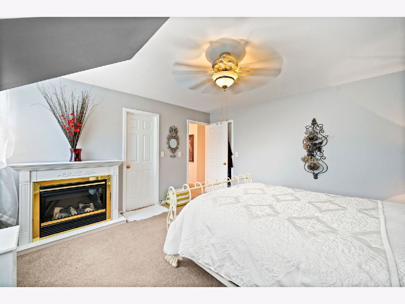
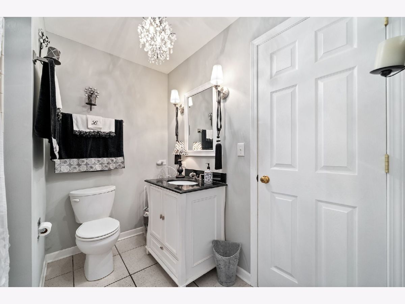
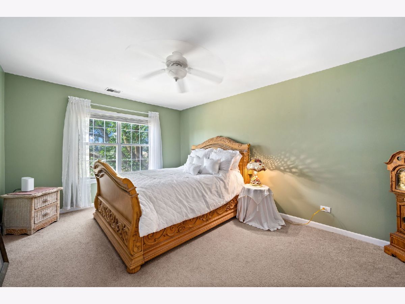
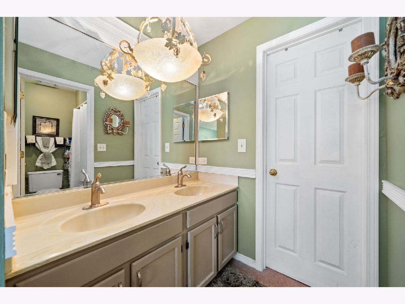
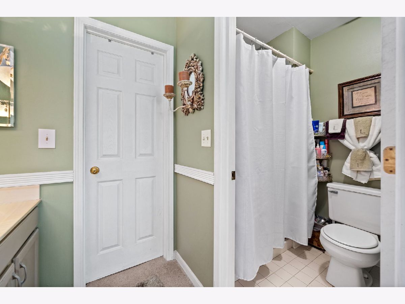
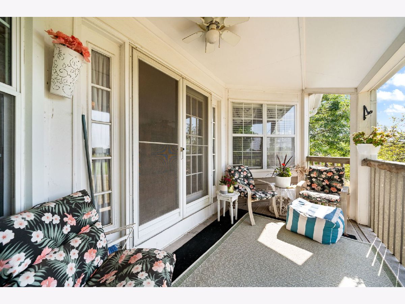
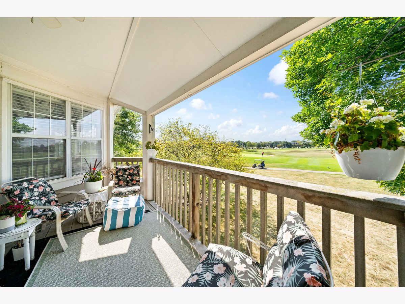
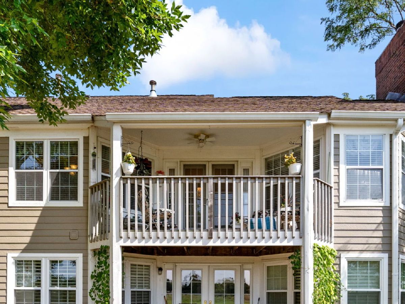
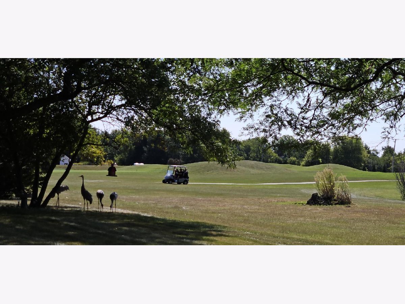
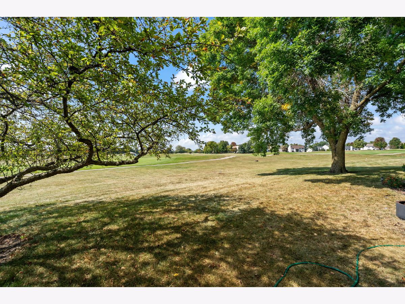
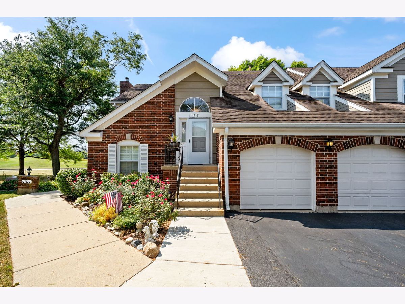
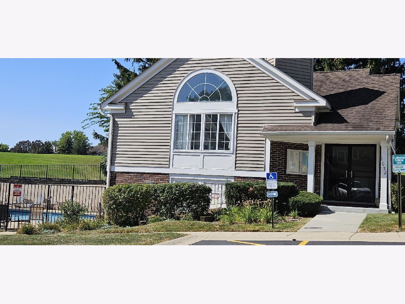
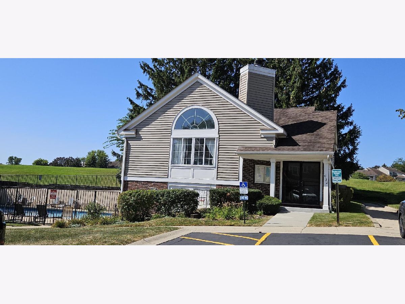
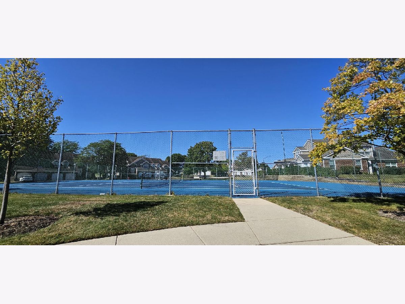
Room Specifics
Total Bedrooms: 3
Bedrooms Above Ground: 3
Bedrooms Below Ground: 0
Dimensions: —
Floor Type: —
Dimensions: —
Floor Type: —
Full Bathrooms: 2
Bathroom Amenities: Double Sink
Bathroom in Basement: 0
Rooms: —
Basement Description: Slab
Other Specifics
| 1 | |
| — | |
| Asphalt | |
| — | |
| — | |
| COMMON | |
| — | |
| — | |
| — | |
| — | |
| Not in DB | |
| — | |
| — | |
| — | |
| — |
Tax History
| Year | Property Taxes |
|---|---|
| 2024 | $2,421 |
Contact Agent
Nearby Sold Comparables
Contact Agent
Listing Provided By
Baird & Warner

