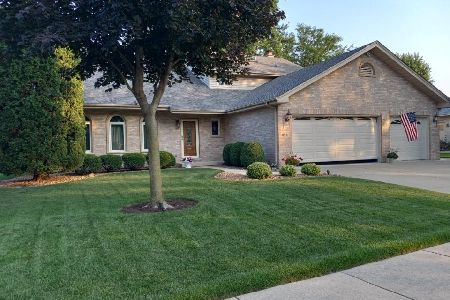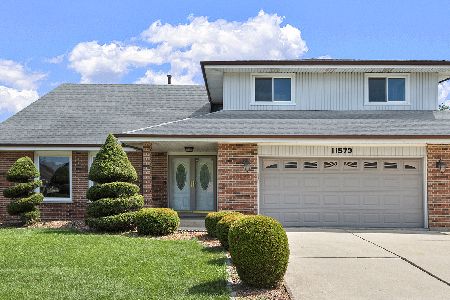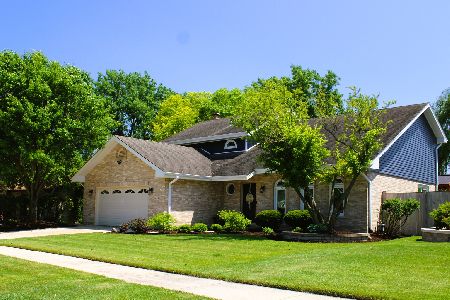11671 Valley Brook Drive, Orland Park, Illinois 60467
$495,000
|
Sold
|
|
| Status: | Closed |
| Sqft: | 2,105 |
| Cost/Sqft: | $242 |
| Beds: | 3 |
| Baths: | 4 |
| Year Built: | 1988 |
| Property Taxes: | $7,766 |
| Days On Market: | 501 |
| Lot Size: | 0,27 |
Description
Welcome to this stunning Step Ranch home nestled in the desirable Brook Hills subdivision. Boasting 3 spacious bedrooms, 3.5 bathrooms, and a 3-car attached garage, this residence offers comfort and style. The expansive Family and Living rooms feature vaulted ceilings and a striking double-sided brick fireplace, creating a warm and inviting atmosphere. The updated eat-in kitchen is a chef's dream with granite countertops, a subway tile backsplash, an island with a breakfast bar, double ovens, a cooktop, and a pantry closet. The eating area seamlessly connects the kitchen and family room, perfect for entertaining. The master bedroom impresses with a tray ceiling, double closets, and an updated en-suite bathroom featuring granite countertops, a glass tile backsplash, custom cabinets, and a luxurious tiled shower with a glass door. The shared bathroom also boasts granite countertops, custom cabinets, and a skylight. Additional features include security shutters on bedroom windows, a finished basement with a large rec room, play area, full bath, and plumbing for a wet bar, plus ample crawl space storage. Recent updates include a new roof (2021), a new hot water heater (2019), and new main level windows (2021) with a transferable lifetime warranty. Enjoy seamless indoor-outdoor living with a Pella sliding door leading to a fenced-in backyard that offers a concrete patio with an overhang canopy, two sheds, an above-ground pool, and open space backing up to an easement with a creek. The 3-car garage is equipped with an electric 220 AMP heater, attic access, and a service door. This home is a true gem, combining modern amenities with serene outdoor living.
Property Specifics
| Single Family | |
| — | |
| — | |
| 1988 | |
| — | |
| — | |
| No | |
| 0.27 |
| Cook | |
| Brook Hills | |
| 70 / Annual | |
| — | |
| — | |
| — | |
| 12151468 | |
| 27303050070000 |
Nearby Schools
| NAME: | DISTRICT: | DISTANCE: | |
|---|---|---|---|
|
Grade School
Meadow Ridge School |
135 | — | |
|
Middle School
Century Junior High School |
135 | Not in DB | |
|
High School
Carl Sandburg High School |
230 | Not in DB | |
Property History
| DATE: | EVENT: | PRICE: | SOURCE: |
|---|---|---|---|
| 21 Oct, 2024 | Sold | $495,000 | MRED MLS |
| 12 Sep, 2024 | Under contract | $509,808 | MRED MLS |
| 5 Sep, 2024 | Listed for sale | $509,808 | MRED MLS |
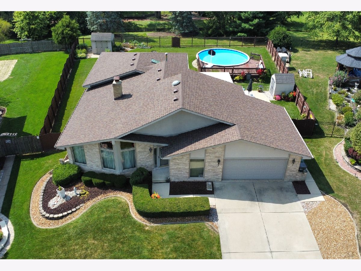
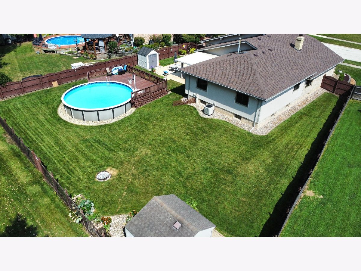
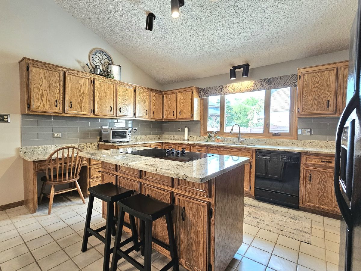
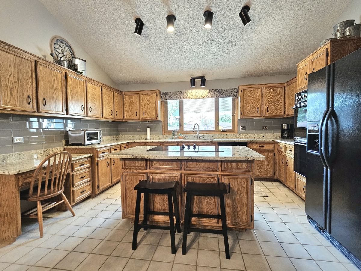
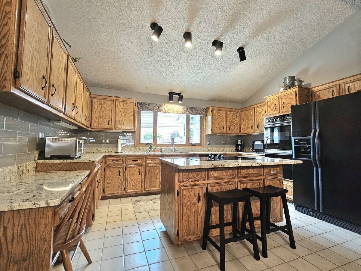
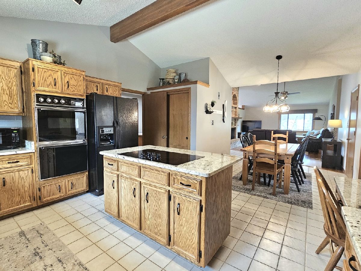
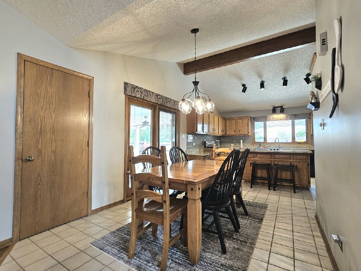
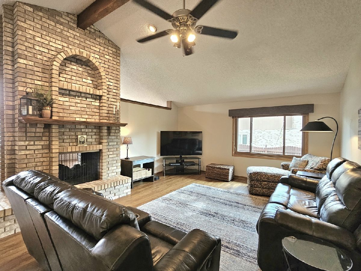
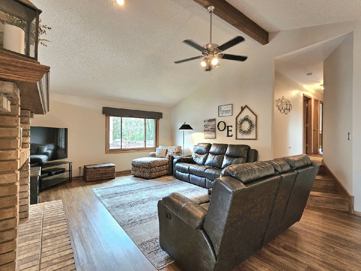
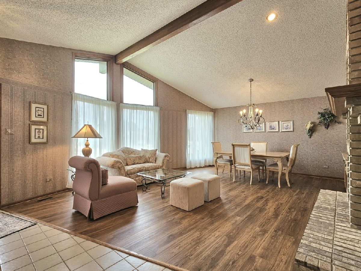
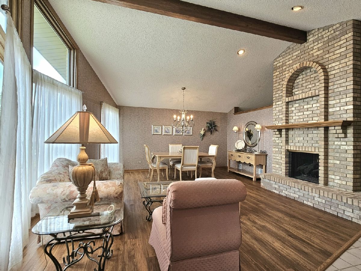
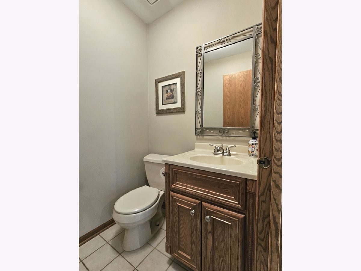
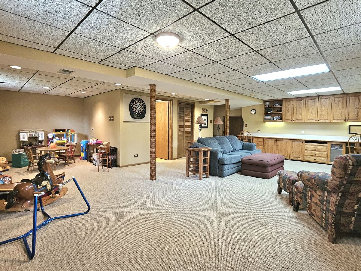
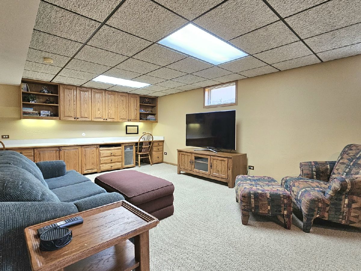
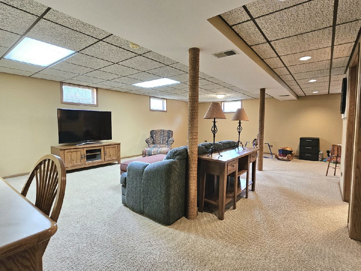
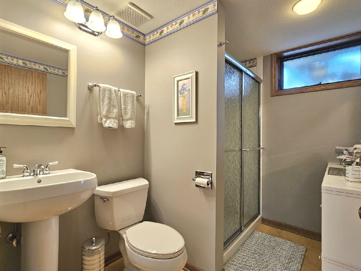
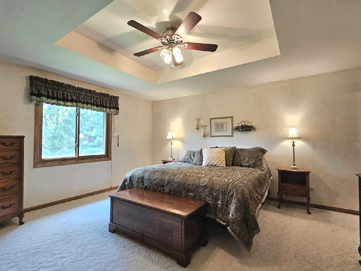
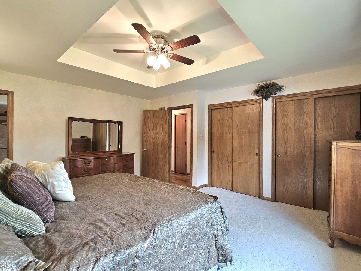
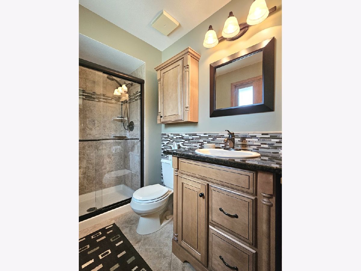
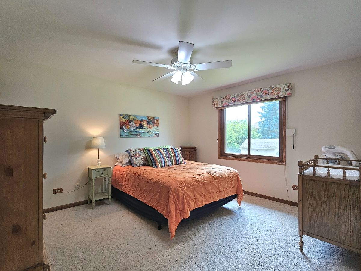
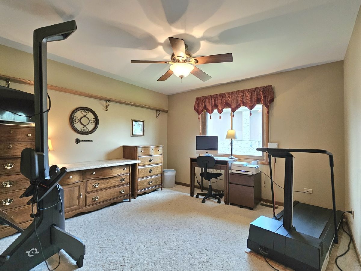
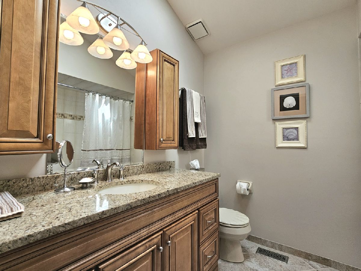
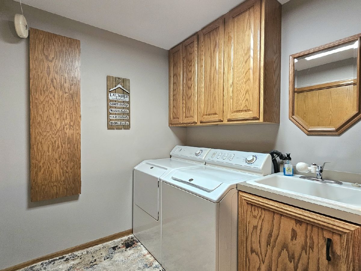
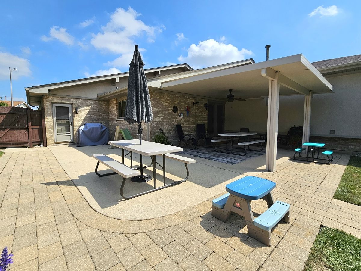
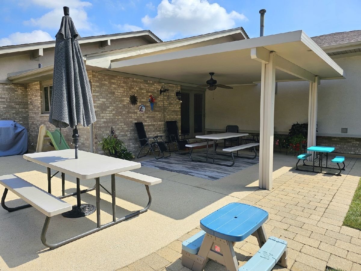
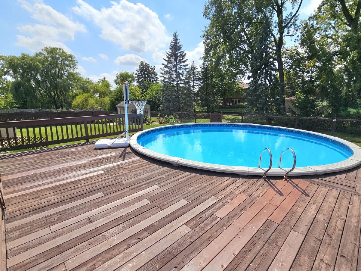
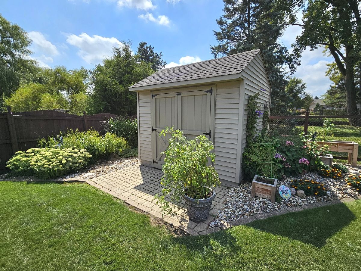
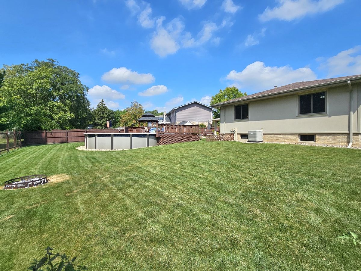
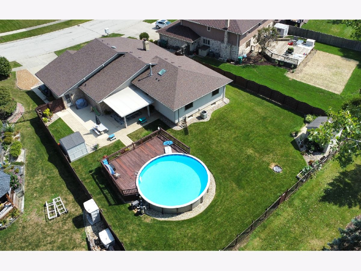
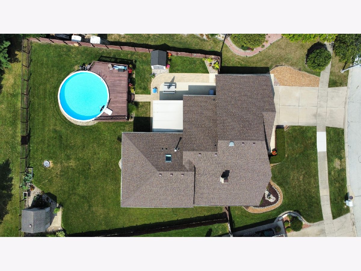
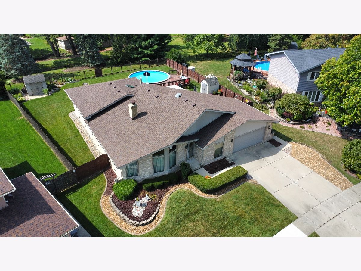
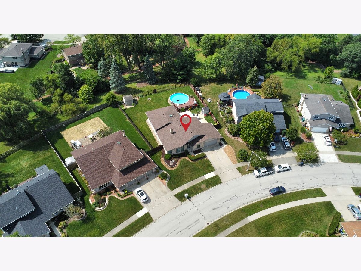
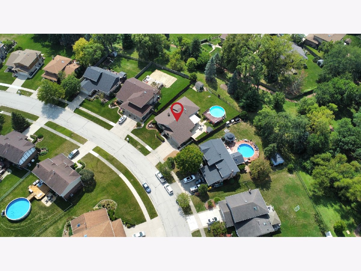
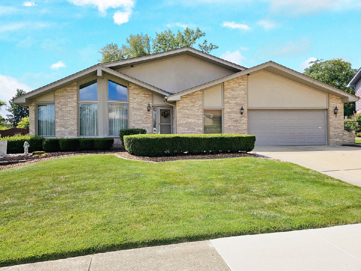
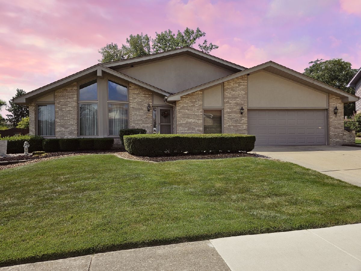
Room Specifics
Total Bedrooms: 3
Bedrooms Above Ground: 3
Bedrooms Below Ground: 0
Dimensions: —
Floor Type: —
Dimensions: —
Floor Type: —
Full Bathrooms: 4
Bathroom Amenities: —
Bathroom in Basement: 1
Rooms: —
Basement Description: Finished,Crawl
Other Specifics
| 3 | |
| — | |
| Concrete | |
| — | |
| — | |
| 68.8 X 152.7 X 8.9 X 96.4 | |
| — | |
| — | |
| — | |
| — | |
| Not in DB | |
| — | |
| — | |
| — | |
| — |
Tax History
| Year | Property Taxes |
|---|---|
| 2024 | $7,766 |
Contact Agent
Nearby Similar Homes
Nearby Sold Comparables
Contact Agent
Listing Provided By
Century 21 Pride Realty

