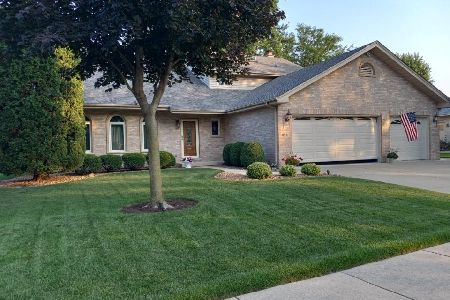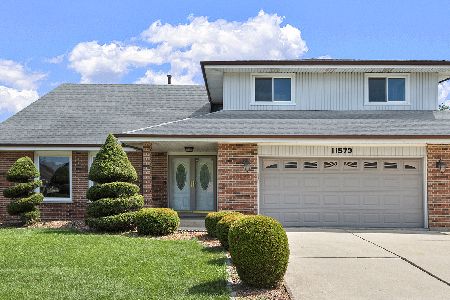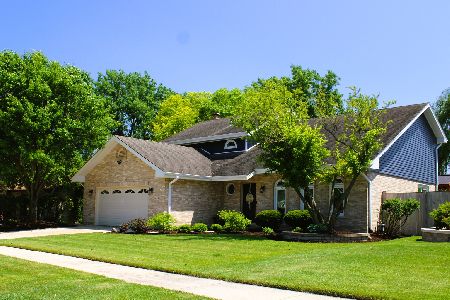11639 Valley Brook Drive, Orland Park, Illinois 60462
$480,000
|
Sold
|
|
| Status: | Closed |
| Sqft: | 2,860 |
| Cost/Sqft: | $175 |
| Beds: | 4 |
| Baths: | 3 |
| Year Built: | 1990 |
| Property Taxes: | $7,821 |
| Days On Market: | 705 |
| Lot Size: | 0,00 |
Description
Absolutely Fascinating! This brick 2,800 Square foot, Four bedroom estate "Is" the perfect setting. Alongside its unbelievable views of natures beauty. It has been meticulously maintained by the original owner since new. Encumbered with a finished sub basement. This home gives you "Five" artistic levels of sizable living space. Country style eat-in kitchen with yards of open counter space and Oak cabinetry, ceramic flooring, vaulting ceiling with crystal clear skylight, Updated Frigidaire appliance package, and patio doors leading to the oversized rear deck. - Tiered formal dining room overlooking the living room. Both are accompanied with a soaring cathedral ceiling. - Large 26x15 family room with Brick wood burning fireplace & patio doors leading to the ground level concrete patio. - 1st level private laundry room with additional exterior door leading the to fenced in side Dog-Run. - Master suite with updated bath, double sinks, beautiful brushed fixtures, custom shower & double closets. - Finished sub basement with game room and massive 18x14 storage room (which keeps your home from cluttering!) True Park-like yard with mature trees & pines, full open land with small creek just outside the property lines. Brick fire pit, swing set are also included. - Additional features: Brick paver front porch & walkway, Concrete driveway, Updated additional baths, Hunter ceiling fans, newer wood laminate flooring, outdoor sprinkler system, All oak doors & trim, finished garage with new overhead door. **Roof, Eaves & Soffits replaced in 2023** HVAC and Central Air system only 5 years old** Floor plan available upon request. **Tour This Home Now With The Virtual Interactive Tour Attached To This listing**
Property Specifics
| Single Family | |
| — | |
| — | |
| 1990 | |
| — | |
| — | |
| No | |
| — |
| Cook | |
| — | |
| 75 / Annual | |
| — | |
| — | |
| — | |
| 11977645 | |
| 27303050100000 |
Nearby Schools
| NAME: | DISTRICT: | DISTANCE: | |
|---|---|---|---|
|
High School
Carl Sandburg High School |
230 | Not in DB | |
Property History
| DATE: | EVENT: | PRICE: | SOURCE: |
|---|---|---|---|
| 22 Apr, 2024 | Sold | $480,000 | MRED MLS |
| 7 Mar, 2024 | Under contract | $499,900 | MRED MLS |
| — | Last price change | $509,900 | MRED MLS |
| 12 Feb, 2024 | Listed for sale | $509,900 | MRED MLS |
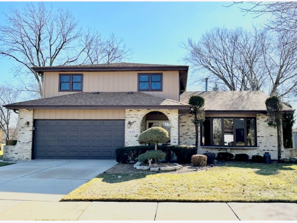
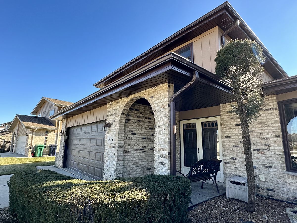
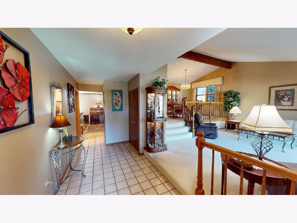
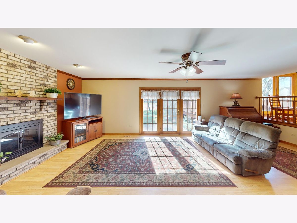
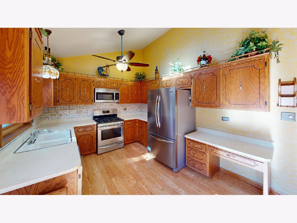
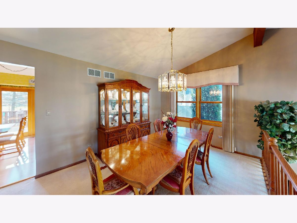
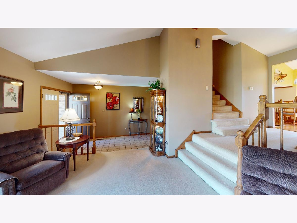
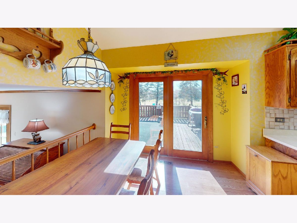
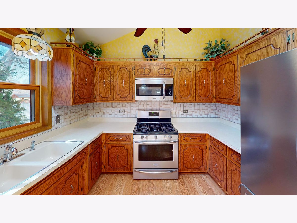
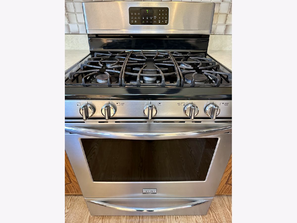
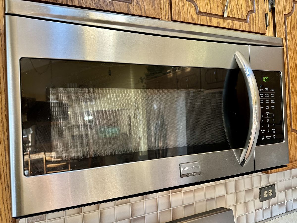
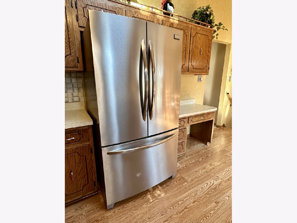
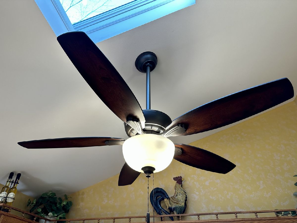
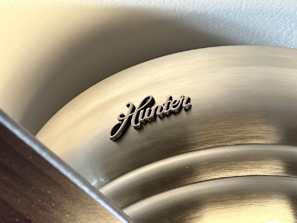
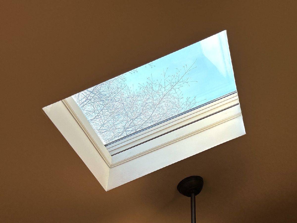
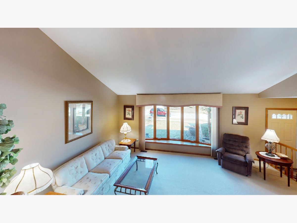
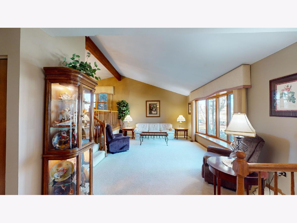
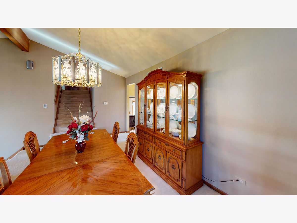
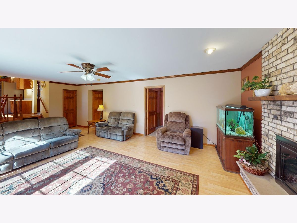
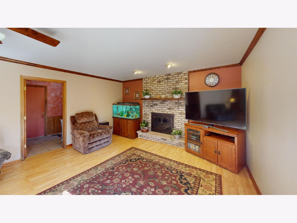
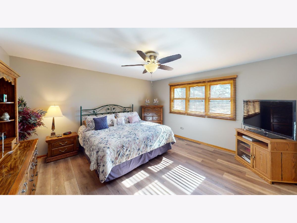
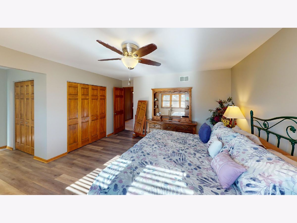
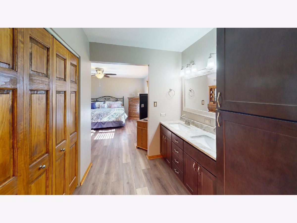
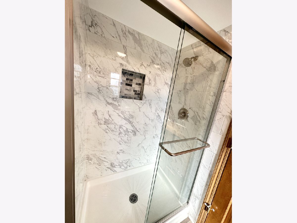
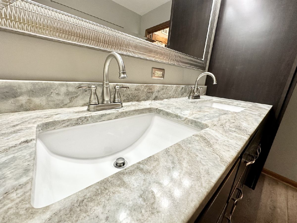
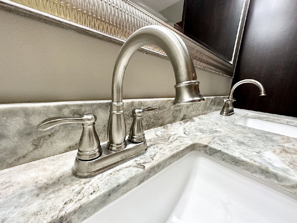
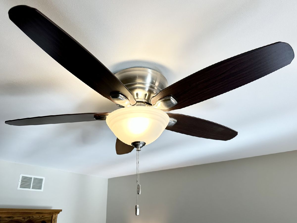
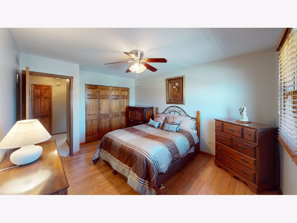
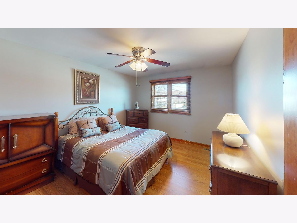
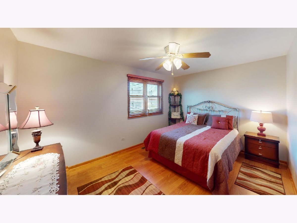
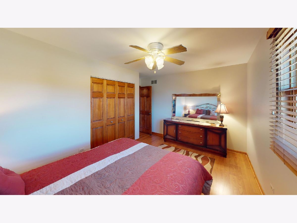
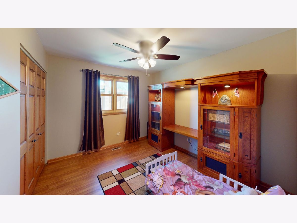
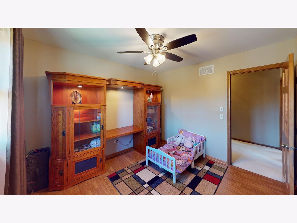
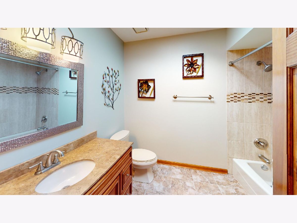
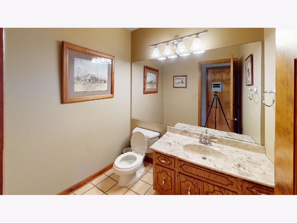
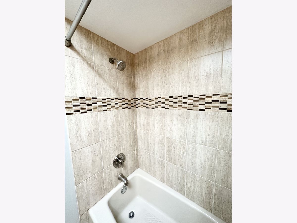
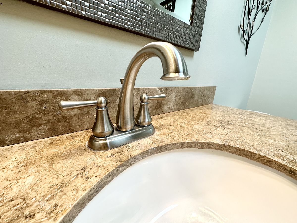
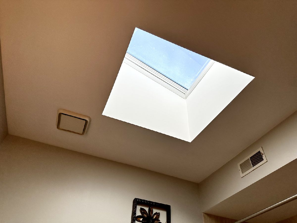
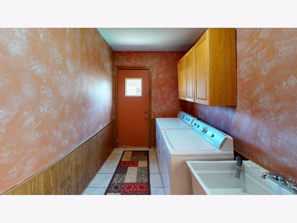
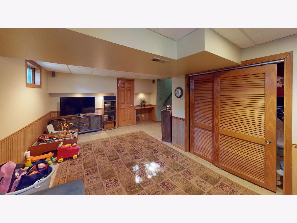
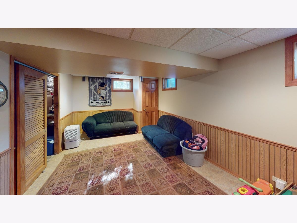
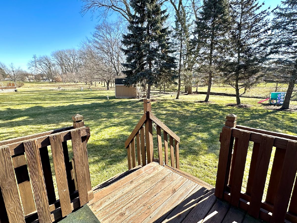
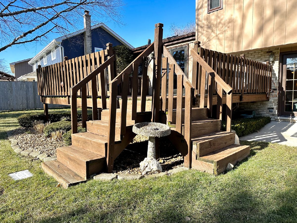
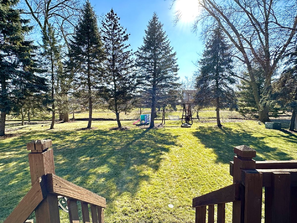
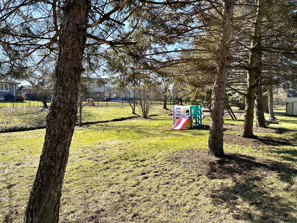
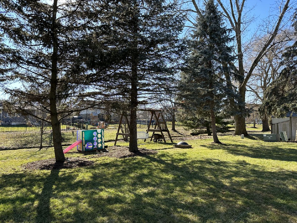
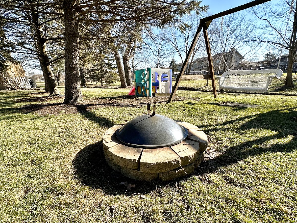
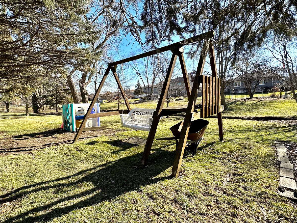
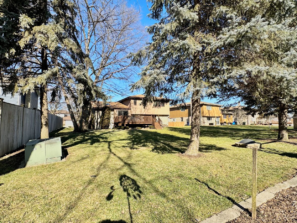
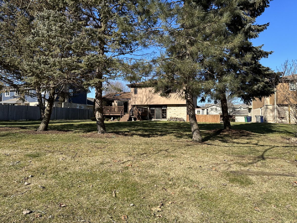
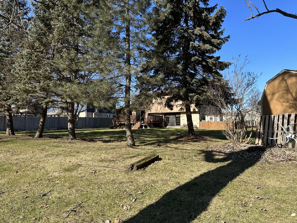
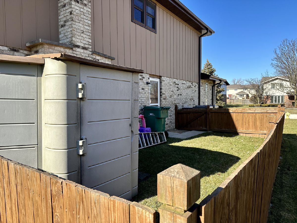
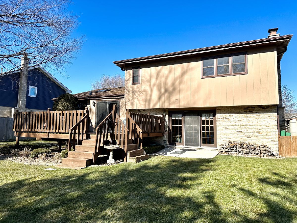
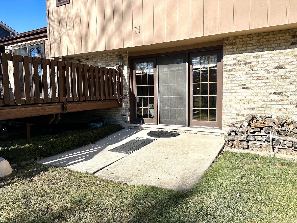
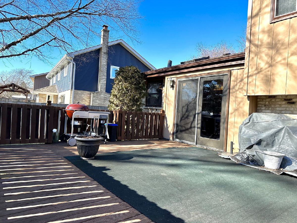
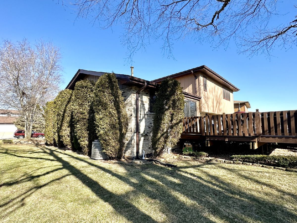
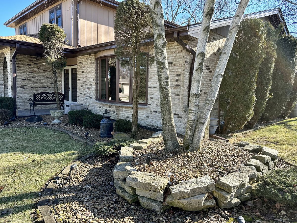
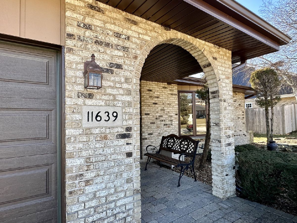
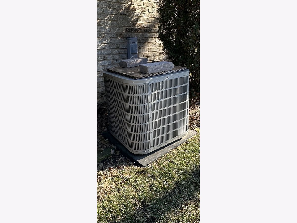
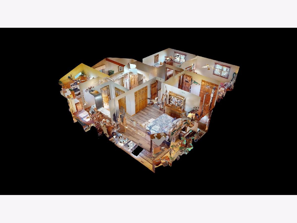
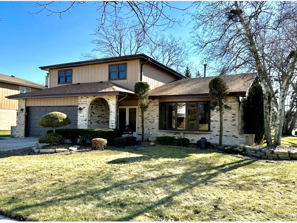
Room Specifics
Total Bedrooms: 4
Bedrooms Above Ground: 4
Bedrooms Below Ground: 0
Dimensions: —
Floor Type: —
Dimensions: —
Floor Type: —
Dimensions: —
Floor Type: —
Full Bathrooms: 3
Bathroom Amenities: Double Sink
Bathroom in Basement: 0
Rooms: —
Basement Description: Finished,Sub-Basement
Other Specifics
| 2 | |
| — | |
| Concrete | |
| — | |
| — | |
| 73X139X89X142 | |
| Unfinished | |
| — | |
| — | |
| — | |
| Not in DB | |
| — | |
| — | |
| — | |
| — |
Tax History
| Year | Property Taxes |
|---|---|
| 2024 | $7,821 |
Contact Agent
Nearby Similar Homes
Nearby Sold Comparables
Contact Agent
Listing Provided By
Raimbault Realty LLC

