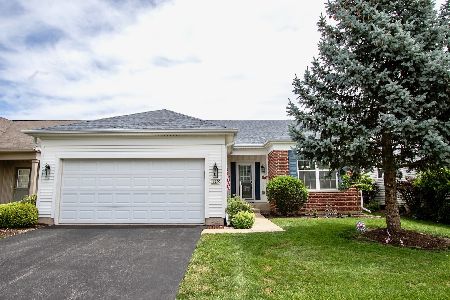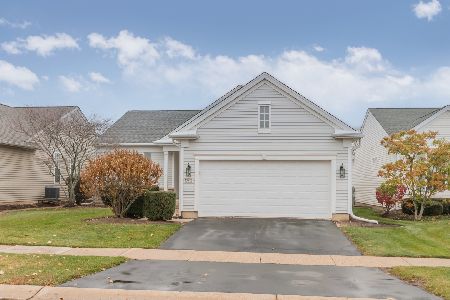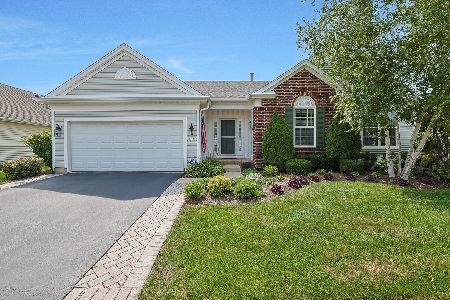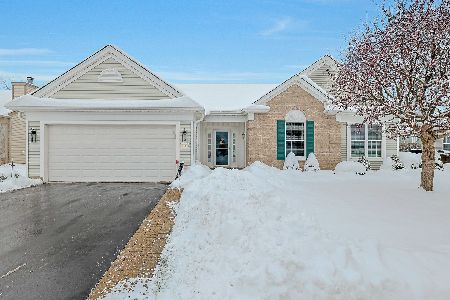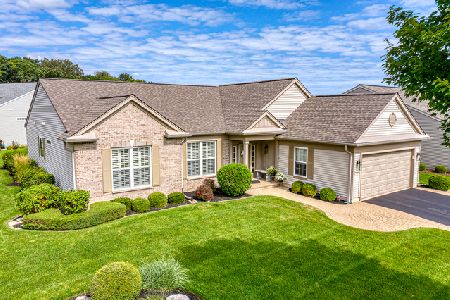11673 Sunderlin Drive, Huntley, Illinois 60142
$225,000
|
Sold
|
|
| Status: | Closed |
| Sqft: | 1,924 |
| Cost/Sqft: | $117 |
| Beds: | 2 |
| Baths: | 2 |
| Year Built: | 2005 |
| Property Taxes: | $5,784 |
| Days On Market: | 4623 |
| Lot Size: | 0,00 |
Description
Not a distressed sale but short sale pricing!!! Beautiful Cantigny with basement & gorgeous backyard. 2 bedrm, den, 2 baths, lge kitchen/separate eating area & extra cabinets, bright, airy sunroom, stunning backyard with trek deck, attached gas grill, sidewalk on side of home. Mastr bedroom with bay window, walk in closet & large mst bath. Landry on 1st floor, 2 car extended garage, hardwood in foyer, kitchen,sunrm
Property Specifics
| Single Family | |
| — | |
| Ranch | |
| 2005 | |
| Full | |
| CANTIGNY | |
| No | |
| — |
| Mc Henry | |
| Del Webb Sun City | |
| 135 / Monthly | |
| Insurance,Clubhouse,Exercise Facilities,Pool | |
| Public | |
| Public Sewer | |
| 08352176 | |
| 1831301011 |
Property History
| DATE: | EVENT: | PRICE: | SOURCE: |
|---|---|---|---|
| 31 Jul, 2013 | Sold | $225,000 | MRED MLS |
| 29 May, 2013 | Under contract | $224,900 | MRED MLS |
| 24 May, 2013 | Listed for sale | $224,900 | MRED MLS |
Room Specifics
Total Bedrooms: 2
Bedrooms Above Ground: 2
Bedrooms Below Ground: 0
Dimensions: —
Floor Type: Carpet
Full Bathrooms: 2
Bathroom Amenities: —
Bathroom in Basement: 0
Rooms: Den,Eating Area,Sun Room
Basement Description: Unfinished
Other Specifics
| 2 | |
| Concrete Perimeter | |
| Asphalt | |
| Deck, Storms/Screens | |
| — | |
| 48X131X79 | |
| — | |
| Full | |
| Hardwood Floors, First Floor Bedroom, First Floor Laundry, First Floor Full Bath | |
| Range, Microwave, Dishwasher, Refrigerator, Freezer, Washer, Dryer, Disposal | |
| Not in DB | |
| Clubhouse, Pool, Tennis Courts, Street Lights, Street Paved | |
| — | |
| — | |
| — |
Tax History
| Year | Property Taxes |
|---|---|
| 2013 | $5,784 |
Contact Agent
Nearby Similar Homes
Nearby Sold Comparables
Contact Agent
Listing Provided By
Century 21 New Heritage

