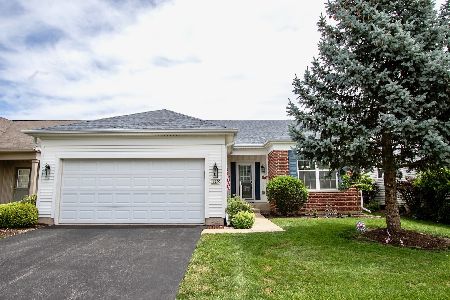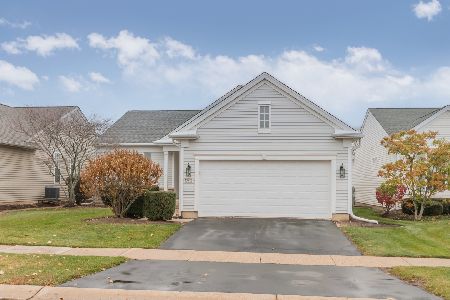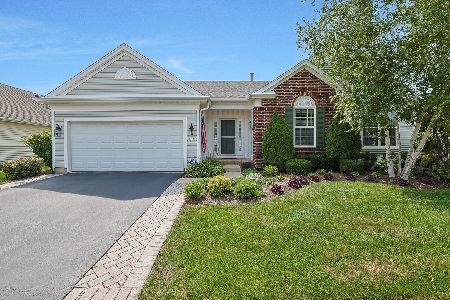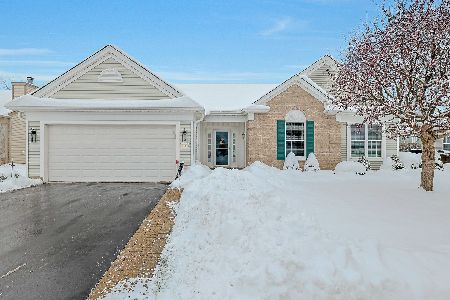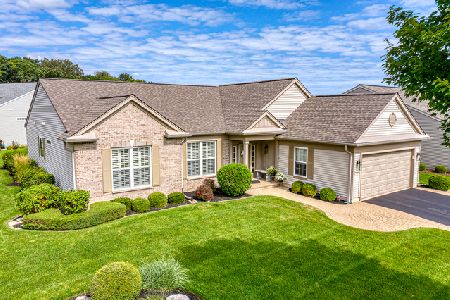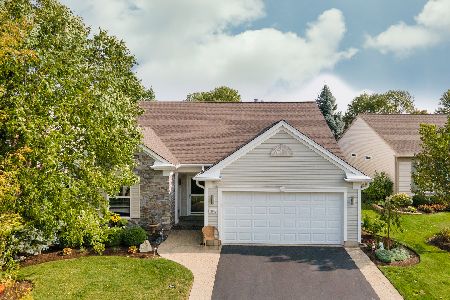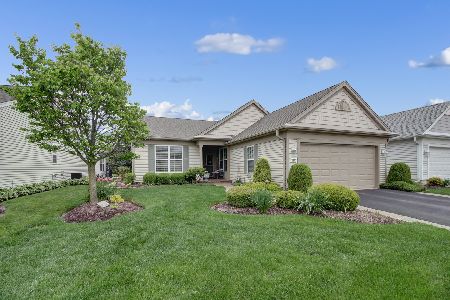11733 Ludbury Ridge, Huntley, Illinois 60142
$238,000
|
Sold
|
|
| Status: | Closed |
| Sqft: | 1,888 |
| Cost/Sqft: | $132 |
| Beds: | 2 |
| Baths: | 2 |
| Year Built: | 2005 |
| Property Taxes: | $5,451 |
| Days On Market: | 3667 |
| Lot Size: | 0,17 |
Description
Beautiful Arlington Model with an Extended Garage with service door on a corner lot. Porcelain Floor tile in the kitchen breakfast area and foyer, 36 inch Oak Cabinets with Crown Molding and under cabinet lighting, upgraded appliances including a Bosch Dishwasher, Premier Symphony Shades in the kitchen. Living and Dining area feature WilsonArt Harvard Oak Flooring and Shangri-La Window Shadings. New carpet in the Master with darkening shades and a Hunter Douglas Power Rise Shade. 26 x 12 Choice Deck with a Durasot Awning, Rainbird Sprinkler System, Paver walk ways, driveway ribbons and a new roof in 2013
Property Specifics
| Single Family | |
| — | |
| — | |
| 2005 | |
| None | |
| ARLINGTON | |
| No | |
| 0.17 |
| Mc Henry | |
| Del Webb Sun City | |
| 134 / Monthly | |
| Insurance,Clubhouse,Exercise Facilities,Pool,Scavenger,Lake Rights | |
| Public | |
| Public Sewer | |
| 09109618 | |
| 1831301012 |
Property History
| DATE: | EVENT: | PRICE: | SOURCE: |
|---|---|---|---|
| 29 Mar, 2016 | Sold | $238,000 | MRED MLS |
| 11 Feb, 2016 | Under contract | $249,000 | MRED MLS |
| 5 Jan, 2016 | Listed for sale | $249,000 | MRED MLS |
Room Specifics
Total Bedrooms: 2
Bedrooms Above Ground: 2
Bedrooms Below Ground: 0
Dimensions: —
Floor Type: Carpet
Full Bathrooms: 2
Bathroom Amenities: Separate Shower,Double Sink,Soaking Tub
Bathroom in Basement: 0
Rooms: Breakfast Room,Den,Foyer
Basement Description: None
Other Specifics
| 2 | |
| Concrete Perimeter | |
| Asphalt | |
| Deck | |
| Corner Lot | |
| 7234 SQ FT | |
| — | |
| Full | |
| Wood Laminate Floors, First Floor Bedroom, First Floor Laundry, First Floor Full Bath | |
| Range, Microwave, Dishwasher, Refrigerator, Washer, Dryer, Disposal | |
| Not in DB | |
| Clubhouse, Pool, Tennis Courts, Sidewalks, Street Lights | |
| — | |
| — | |
| — |
Tax History
| Year | Property Taxes |
|---|---|
| 2016 | $5,451 |
Contact Agent
Nearby Similar Homes
Nearby Sold Comparables
Contact Agent
Listing Provided By
Huntley Realty

