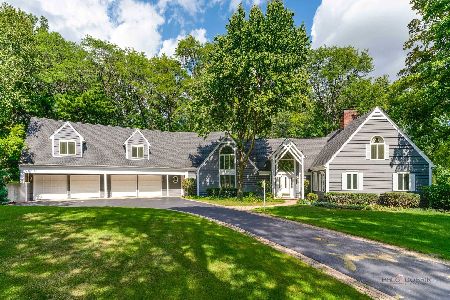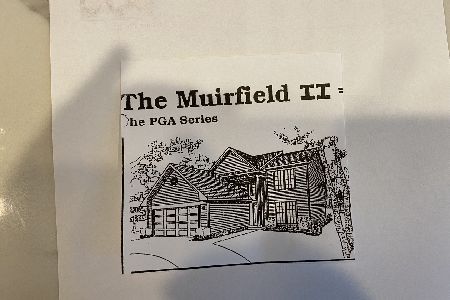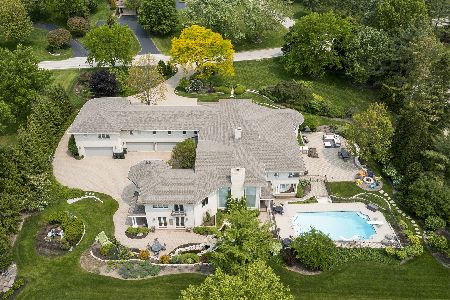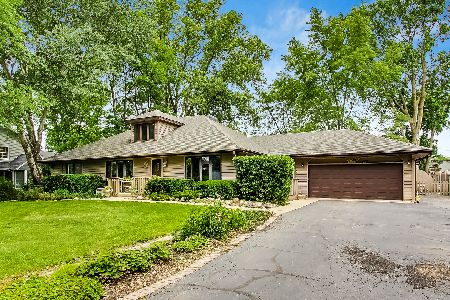1168 Arbor Lane, Palatine, Illinois 60067
$407,500
|
Sold
|
|
| Status: | Closed |
| Sqft: | 2,516 |
| Cost/Sqft: | $165 |
| Beds: | 4 |
| Baths: | 3 |
| Year Built: | 1990 |
| Property Taxes: | $11,793 |
| Days On Market: | 3794 |
| Lot Size: | 0,21 |
Description
Beautiful updates throughout this light bright home with hardwood flooring and all of today's colors! Open concept Family room to Kitchen has gorgeous thick granite countertops including an oversized (space for 4) breakfast bar, stainless appliances and dbl pantry. 4 spacious 2nd floor bedrooms including a completely remolded brand new (2015) Master Bath with dbl sinks, beautiful new rain shower and separate tub. Hall Bath has also recently been updated. Finished portion of basement adds almost 600sq ft of additional living space! 1st floor Laundry. New sliders to paver patio and private backyard tucked away on a quiet interior lot in desirable Morgan's Gate neighborhood, close to great shopping and 4 minutes to train! New Furnace & hot water heater 2014. Roof 2005. Highly desirable 5 star schools!
Property Specifics
| Single Family | |
| — | |
| — | |
| 1990 | |
| — | |
| — | |
| No | |
| 0.21 |
| Cook | |
| — | |
| 0 / Not Applicable | |
| — | |
| — | |
| — | |
| 08990742 | |
| 02084090020000 |
Nearby Schools
| NAME: | DISTRICT: | DISTANCE: | |
|---|---|---|---|
|
Grade School
Stuart R Paddock School |
15 | — | |
|
Middle School
Walter R Sundling Junior High Sc |
15 | Not in DB | |
|
High School
Palatine High School |
211 | Not in DB | |
Property History
| DATE: | EVENT: | PRICE: | SOURCE: |
|---|---|---|---|
| 30 Nov, 2015 | Sold | $407,500 | MRED MLS |
| 2 Oct, 2015 | Under contract | $415,000 | MRED MLS |
| — | Last price change | $425,000 | MRED MLS |
| 23 Jul, 2015 | Listed for sale | $425,000 | MRED MLS |
| 2 Mar, 2016 | Under contract | $0 | MRED MLS |
| 25 Jan, 2016 | Listed for sale | $0 | MRED MLS |
Room Specifics
Total Bedrooms: 4
Bedrooms Above Ground: 4
Bedrooms Below Ground: 0
Dimensions: —
Floor Type: —
Dimensions: —
Floor Type: —
Dimensions: —
Floor Type: —
Full Bathrooms: 3
Bathroom Amenities: Separate Shower,Double Sink,Soaking Tub
Bathroom in Basement: 0
Rooms: —
Basement Description: Finished
Other Specifics
| 2 | |
| — | |
| — | |
| — | |
| — | |
| 75X122X77X122 | |
| — | |
| — | |
| — | |
| — | |
| Not in DB | |
| — | |
| — | |
| — | |
| — |
Tax History
| Year | Property Taxes |
|---|---|
| 2015 | $11,793 |
Contact Agent
Nearby Similar Homes
Nearby Sold Comparables
Contact Agent
Listing Provided By
Keller Williams Success Realty










