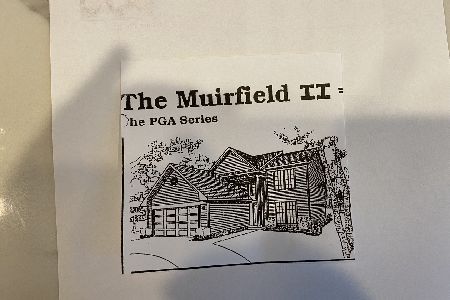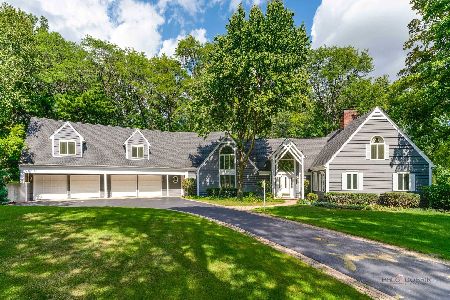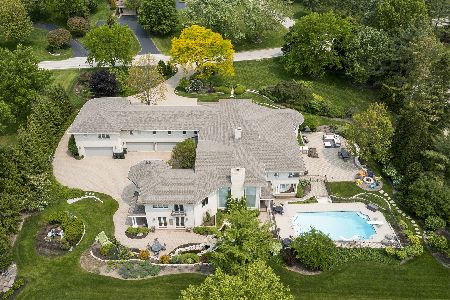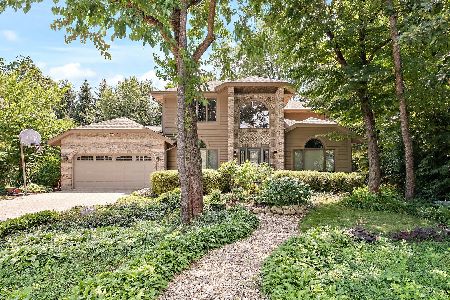1215 Arbor Lane, Palatine, Illinois 60067
$346,000
|
Sold
|
|
| Status: | Closed |
| Sqft: | 0 |
| Cost/Sqft: | — |
| Beds: | 3 |
| Baths: | 2 |
| Year Built: | 1989 |
| Property Taxes: | $7,750 |
| Days On Market: | 4267 |
| Lot Size: | 0,21 |
Description
Wonderful sun-filled Tiffany model in great location 1 block from Deer Grove forest preserve minutes to Metra and several shopping centers. Features open floor plan, vaulted ceiling, skylights, cozy fireplace, Brazilian cherry floor, eat-in kitchen w/granite counters and stainless steel appliances. Large shared master bath w/separate shower, double vanity and soaker tub. Beautiful landscaped yard & large deck
Property Specifics
| Single Family | |
| — | |
| Bi-Level | |
| 1989 | |
| None | |
| TIFFANY | |
| No | |
| 0.21 |
| Cook | |
| Morgans Gate | |
| 0 / Not Applicable | |
| None | |
| Lake Michigan | |
| Public Sewer | |
| 08618544 | |
| 02082070030000 |
Nearby Schools
| NAME: | DISTRICT: | DISTANCE: | |
|---|---|---|---|
|
Grade School
Stuart R Paddock School |
15 | — | |
|
Middle School
Walter R Sundling Junior High Sc |
15 | Not in DB | |
|
High School
Palatine High School |
211 | Not in DB | |
Property History
| DATE: | EVENT: | PRICE: | SOURCE: |
|---|---|---|---|
| 15 Oct, 2009 | Sold | $313,888 | MRED MLS |
| 31 Aug, 2009 | Under contract | $338,880 | MRED MLS |
| — | Last price change | $348,870 | MRED MLS |
| 21 Apr, 2009 | Listed for sale | $371,880 | MRED MLS |
| 7 Jul, 2014 | Sold | $346,000 | MRED MLS |
| 31 May, 2014 | Under contract | $350,000 | MRED MLS |
| 19 May, 2014 | Listed for sale | $350,000 | MRED MLS |
| 14 Dec, 2017 | Sold | $335,000 | MRED MLS |
| 9 Nov, 2017 | Under contract | $349,000 | MRED MLS |
| — | Last price change | $359,000 | MRED MLS |
| 12 Sep, 2017 | Listed for sale | $359,000 | MRED MLS |
Room Specifics
Total Bedrooms: 3
Bedrooms Above Ground: 3
Bedrooms Below Ground: 0
Dimensions: —
Floor Type: Carpet
Dimensions: —
Floor Type: Carpet
Full Bathrooms: 2
Bathroom Amenities: Separate Shower,Double Sink,Soaking Tub
Bathroom in Basement: 0
Rooms: Eating Area,Foyer,Walk In Closet
Basement Description: Slab
Other Specifics
| 2 | |
| Concrete Perimeter | |
| Concrete | |
| Deck | |
| Landscaped | |
| 75X120 | |
| — | |
| — | |
| Vaulted/Cathedral Ceilings, Skylight(s), Hardwood Floors, First Floor Laundry | |
| Range, Microwave, Dishwasher, Refrigerator, Washer, Dryer, Disposal | |
| Not in DB | |
| Sidewalks, Street Lights | |
| — | |
| — | |
| Gas Log |
Tax History
| Year | Property Taxes |
|---|---|
| 2009 | $5,166 |
| 2014 | $7,750 |
| 2017 | $9,802 |
Contact Agent
Nearby Similar Homes
Nearby Sold Comparables
Contact Agent
Listing Provided By
Baird & Warner










