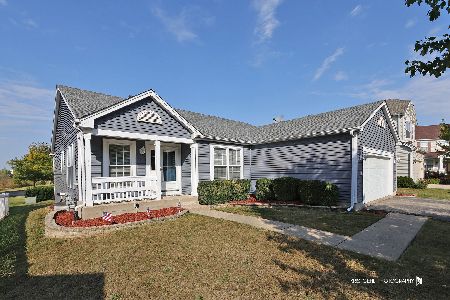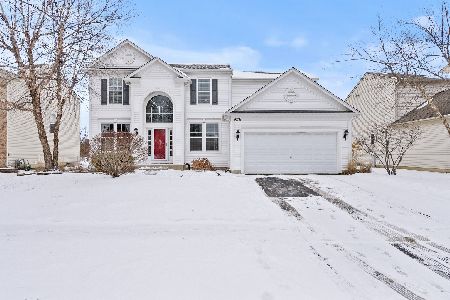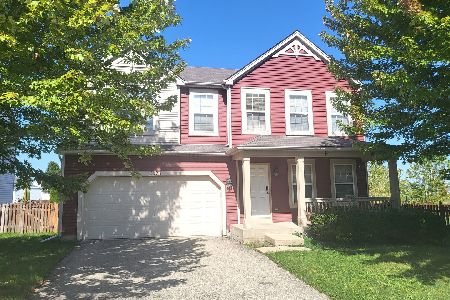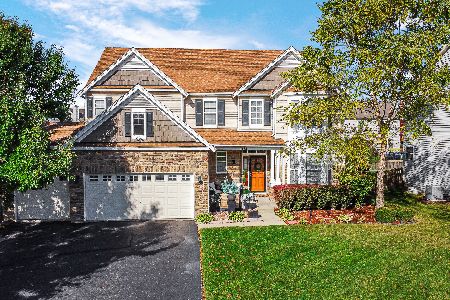1168 Kimberly Lane, Antioch, Illinois 60002
$220,000
|
Sold
|
|
| Status: | Closed |
| Sqft: | 2,016 |
| Cost/Sqft: | $112 |
| Beds: | 3 |
| Baths: | 3 |
| Year Built: | 2009 |
| Property Taxes: | $8,426 |
| Days On Market: | 2887 |
| Lot Size: | 0,21 |
Description
View our 3-D visual tour and walk thru in real-time! This home shows beautifully from the moment you walk in with its 2 story foyer, rich hardwood floors & tons of natural light. Winding staircase, volume windows and open concept in the formal living & dining room and also the kitchen and family room. Neutral colors and bay window add extra delight to this charming home. Gleaming eat-in kitchen has granite-looking counters, hardwood floors, abundance of upgraded maple cabinetry, breakfast bar, complete appliance package & breakfast area w/slider to backyard. Family room with cozy fireplace overlooking the spacious fenced yard. Huge master suite, dual closets, maple vanity & tub/shower combo. Loft can be easily converted to a 4th bedroom! Laundry room located on main floor! Basement awaits your finishing touches! AWESOME SCHOOLS! Close to shopping, dining, Metra, theatre and I-94! Come make this your new home!
Property Specifics
| Single Family | |
| — | |
| Traditional | |
| 2009 | |
| Full | |
| DORCET | |
| No | |
| 0.21 |
| Lake | |
| Neuhaven | |
| 90 / Quarterly | |
| Insurance | |
| Public | |
| Public Sewer | |
| 09880908 | |
| 02113010120000 |
Nearby Schools
| NAME: | DISTRICT: | DISTANCE: | |
|---|---|---|---|
|
Grade School
Hillcrest Elementary School |
34 | — | |
|
Middle School
Antioch Upper Grade School |
34 | Not in DB | |
|
High School
Antioch Community High School |
117 | Not in DB | |
Property History
| DATE: | EVENT: | PRICE: | SOURCE: |
|---|---|---|---|
| 23 Jun, 2009 | Sold | $185,000 | MRED MLS |
| 14 Mar, 2009 | Under contract | $185,000 | MRED MLS |
| 11 Mar, 2009 | Listed for sale | $185,000 | MRED MLS |
| 11 May, 2018 | Sold | $220,000 | MRED MLS |
| 8 Apr, 2018 | Under contract | $225,000 | MRED MLS |
| 12 Mar, 2018 | Listed for sale | $225,000 | MRED MLS |
Room Specifics
Total Bedrooms: 3
Bedrooms Above Ground: 3
Bedrooms Below Ground: 0
Dimensions: —
Floor Type: Carpet
Dimensions: —
Floor Type: Carpet
Full Bathrooms: 3
Bathroom Amenities: —
Bathroom in Basement: 0
Rooms: Breakfast Room,Loft
Basement Description: Unfinished
Other Specifics
| 2 | |
| Concrete Perimeter | |
| Asphalt | |
| Porch, Storms/Screens | |
| Cul-De-Sac,Fenced Yard,Landscaped | |
| 71X134X70X129 | |
| Full | |
| Full | |
| Vaulted/Cathedral Ceilings, Hardwood Floors, First Floor Laundry | |
| Range, Microwave, Dishwasher, Refrigerator, Washer, Dryer, Range Hood | |
| Not in DB | |
| Sidewalks, Street Lights, Street Paved | |
| — | |
| — | |
| Electric |
Tax History
| Year | Property Taxes |
|---|---|
| 2009 | $2,066 |
| 2018 | $8,426 |
Contact Agent
Nearby Similar Homes
Nearby Sold Comparables
Contact Agent
Listing Provided By
RE/MAX Advantage Realty








