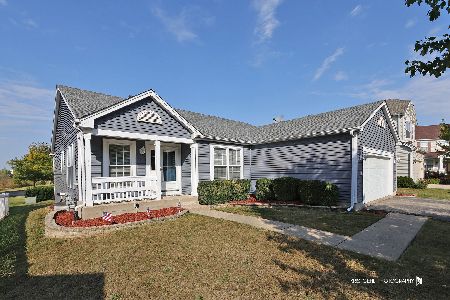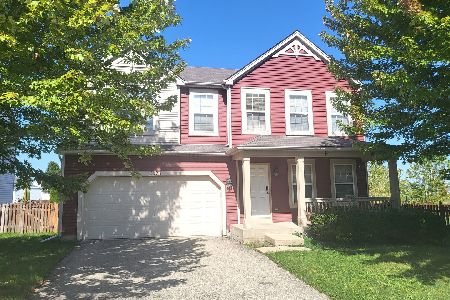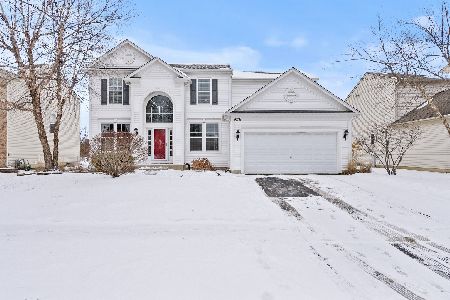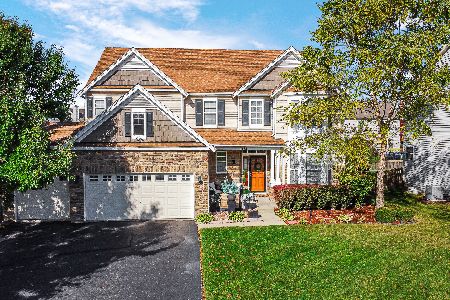1181 Devon Drive, Antioch, Illinois 60002
$210,000
|
Sold
|
|
| Status: | Closed |
| Sqft: | 2,269 |
| Cost/Sqft: | $97 |
| Beds: | 3 |
| Baths: | 3 |
| Year Built: | 2004 |
| Property Taxes: | $9,018 |
| Days On Market: | 2630 |
| Lot Size: | 0,19 |
Description
View our 3-D visual tour & walk thru in real time. This home is in immaculate condition and being offered for the first time by the original owners. Spacious and open floor plan has the kitchen wide open to the breakfast room as well as the over-sized family room. Kitchen boasts THE MOST BEAUTIFUL GRANITE counters, stainless steel appliances and walk-in pantry. Formal living and dining room add extra space for your family. Upstairs includes a loft, master suite, 2 more bedrooms and a bath. Master suite with walk in closet and private bath with dual sinks. The loft makes a great office or TV/game room. The back yard is fully fenced, nicely landscaped and has a generously sized patio for outdoor relaxation. All brand new carpets. The basement awaits your finishing touches! Awesome neighborhood w/ plenty of kids to play with. Close to shopping, dining, theatre and more. Easy access to I-94. Come see this lovely home before it is gone.
Property Specifics
| Single Family | |
| — | |
| — | |
| 2004 | |
| Full | |
| — | |
| No | |
| 0.19 |
| Lake | |
| Neuhaven | |
| 90 / Quarterly | |
| Insurance | |
| Public | |
| Public Sewer | |
| 10143112 | |
| 02141010050000 |
Nearby Schools
| NAME: | DISTRICT: | DISTANCE: | |
|---|---|---|---|
|
Grade School
Hillcrest Elementary School |
34 | — | |
|
Middle School
Antioch Upper Grade School |
34 | Not in DB | |
|
High School
Antioch Community High School |
117 | Not in DB | |
Property History
| DATE: | EVENT: | PRICE: | SOURCE: |
|---|---|---|---|
| 3 Jan, 2019 | Sold | $210,000 | MRED MLS |
| 29 Nov, 2018 | Under contract | $219,900 | MRED MLS |
| — | Last price change | $264,500 | MRED MLS |
| 24 Nov, 2018 | Listed for sale | $219,900 | MRED MLS |
Room Specifics
Total Bedrooms: 3
Bedrooms Above Ground: 3
Bedrooms Below Ground: 0
Dimensions: —
Floor Type: Carpet
Dimensions: —
Floor Type: Carpet
Full Bathrooms: 3
Bathroom Amenities: Double Sink
Bathroom in Basement: 0
Rooms: Eating Area,Loft,Foyer,Mud Room
Basement Description: Unfinished
Other Specifics
| 2 | |
| Concrete Perimeter | |
| Asphalt | |
| Patio | |
| Fenced Yard | |
| 65X125 | |
| Unfinished | |
| Full | |
| Bar-Dry, Hardwood Floors, First Floor Laundry | |
| Range, Microwave, Dishwasher, Refrigerator, Washer, Dryer, Stainless Steel Appliance(s) | |
| Not in DB | |
| — | |
| — | |
| — | |
| — |
Tax History
| Year | Property Taxes |
|---|---|
| 2019 | $9,018 |
Contact Agent
Nearby Similar Homes
Nearby Sold Comparables
Contact Agent
Listing Provided By
RE/MAX Advantage Realty








