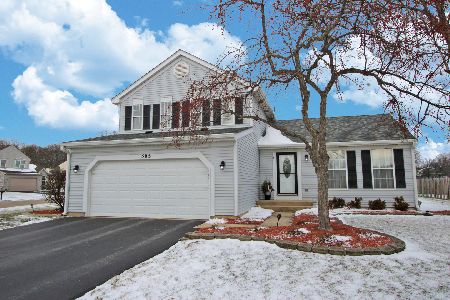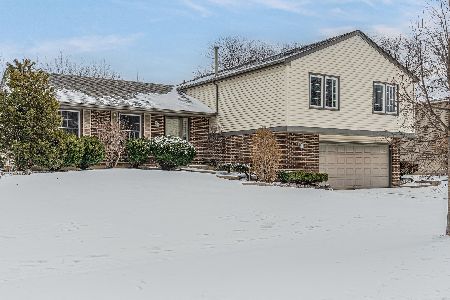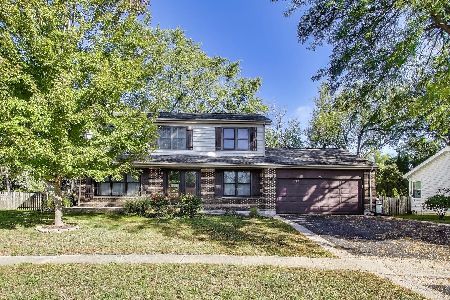1168 Kylemore Drive, Lake Zurich, Illinois 60047
$400,000
|
Sold
|
|
| Status: | Closed |
| Sqft: | 2,208 |
| Cost/Sqft: | $170 |
| Beds: | 4 |
| Baths: | 3 |
| Year Built: | 1987 |
| Property Taxes: | $8,595 |
| Days On Market: | 1704 |
| Lot Size: | 0,23 |
Description
What an amazing BUY! HURRY & make this one your own! Highly DESIRABLE Chasewood, 4 bedroom COLONIAL with heated SUNROOM! Family friendly floor plan with kitchen OPEN to family room! Gleaming, newly REFINISHED HARDWOOD floors in kitchen, family room & dining room! NEW Stainless steel appliances in 2020! Family Room has stone FIREPLACE! Enjoy the BEAUTIFUL, heated SUNROOM all year long! Spacious dining room & living room provides additional space! Primary suite has VOLUME ceilings, walk in closet, private SPA bath with jetted tub, DOUBLE sinks & separate shower! 3 other spacious bedrooms, full bath & nice WIDE hallways complete the upstairs! FULL finished basement with laundry room (could be moved to 2nd floor closet), rec area & 5th bedroom! Nice size backyard, fully FENCED with a PATIO & storage SHED! WALK to top rated elementary & middle schools! Enjoy Cuba Marsh, shopping in near by Deer Park Mall & beautiful Lake Zurich!
Property Specifics
| Single Family | |
| — | |
| Colonial | |
| 1987 | |
| Full | |
| ESSEX | |
| No | |
| 0.23 |
| Lake | |
| Chasewood | |
| — / Not Applicable | |
| None | |
| Public | |
| Public Sewer | |
| 11127660 | |
| 14292070250000 |
Nearby Schools
| NAME: | DISTRICT: | DISTANCE: | |
|---|---|---|---|
|
Grade School
Isaac Fox Elementary School |
95 | — | |
|
Middle School
Lake Zurich Middle - S Campus |
95 | Not in DB | |
|
High School
Lake Zurich High School |
95 | Not in DB | |
Property History
| DATE: | EVENT: | PRICE: | SOURCE: |
|---|---|---|---|
| 22 Jul, 2021 | Sold | $400,000 | MRED MLS |
| 21 Jun, 2021 | Under contract | $375,000 | MRED MLS |
| 18 Jun, 2021 | Listed for sale | $375,000 | MRED MLS |
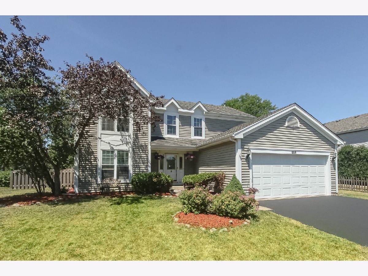
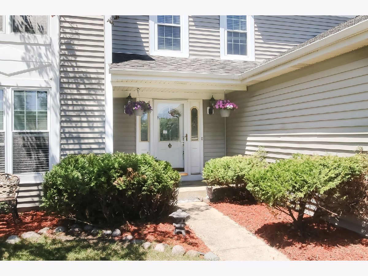
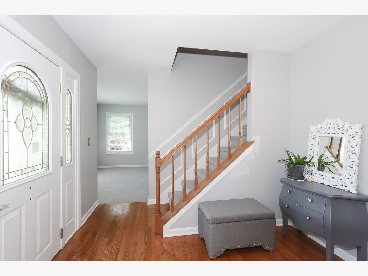
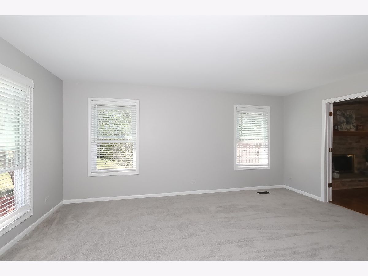
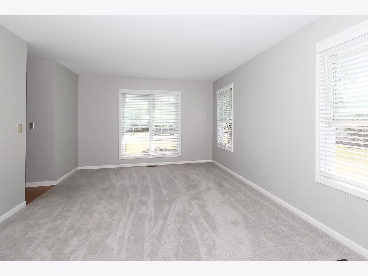
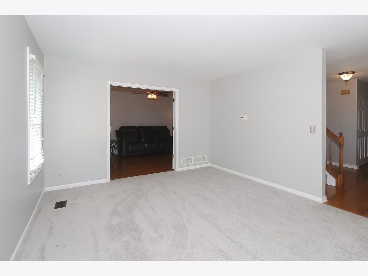
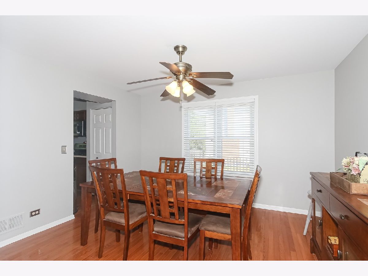
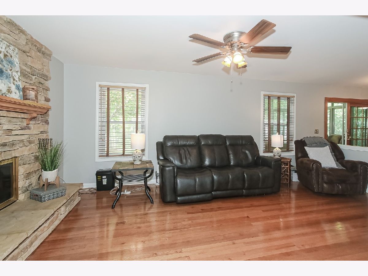
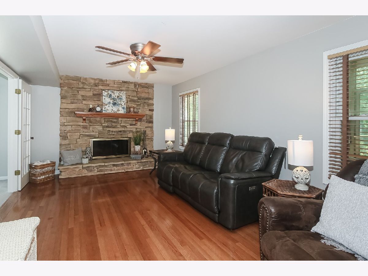
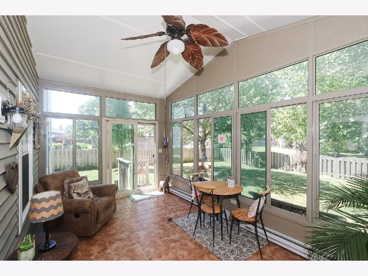
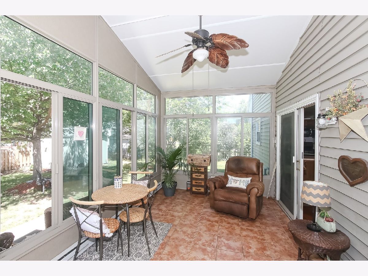
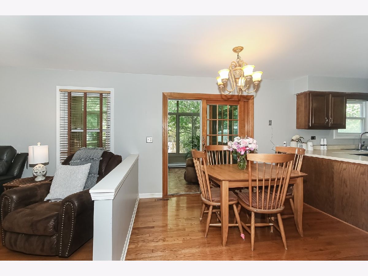
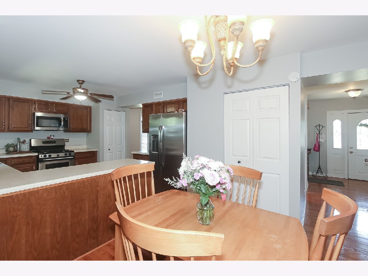
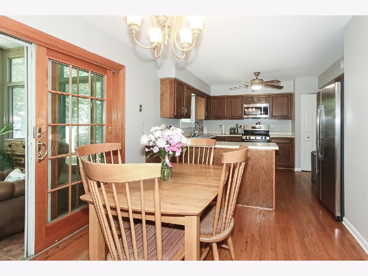
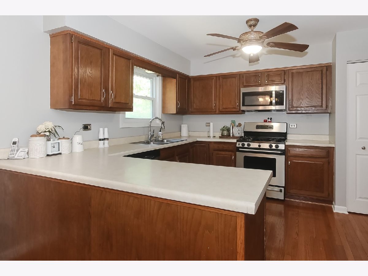
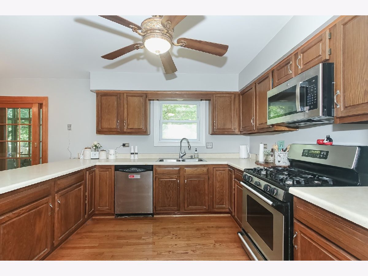
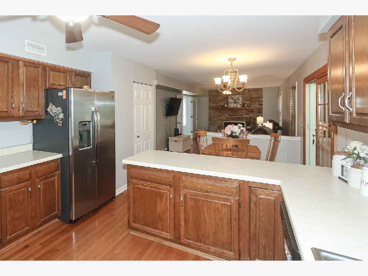
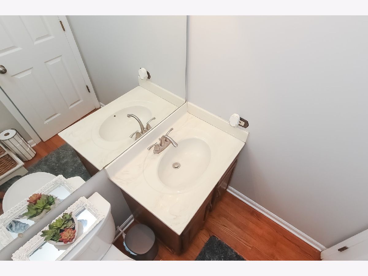
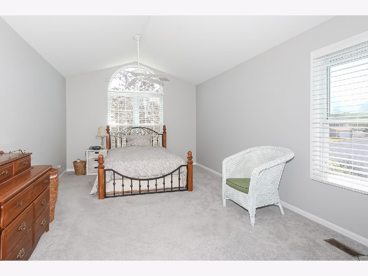
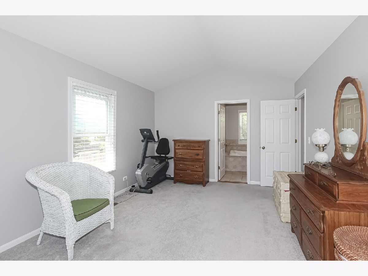
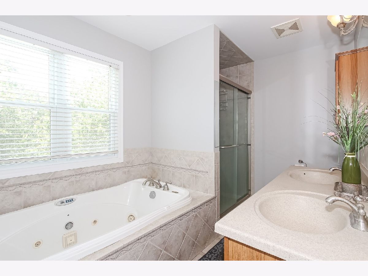
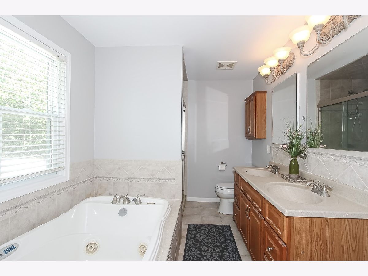
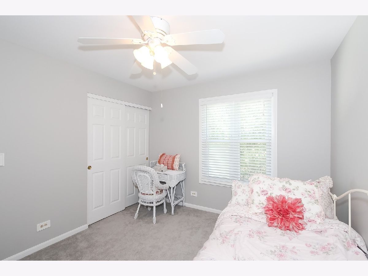
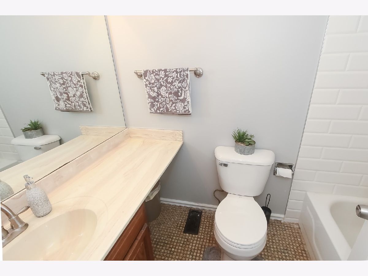
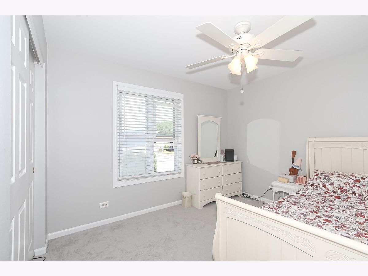
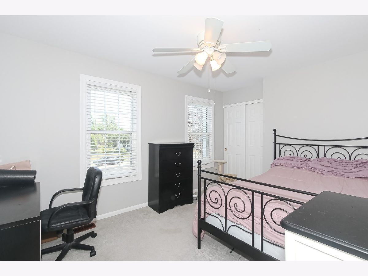
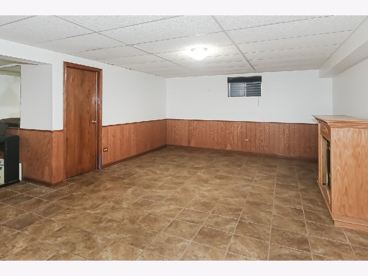
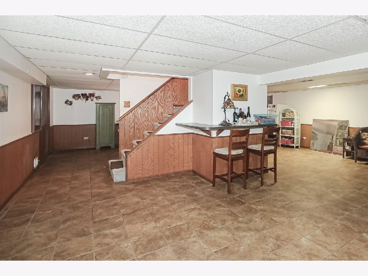
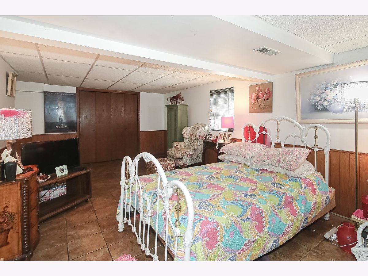
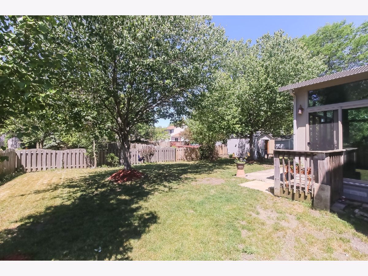
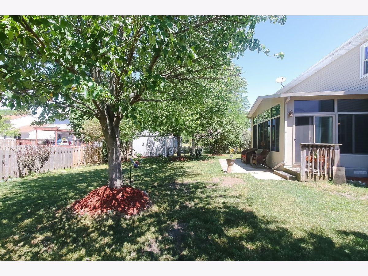
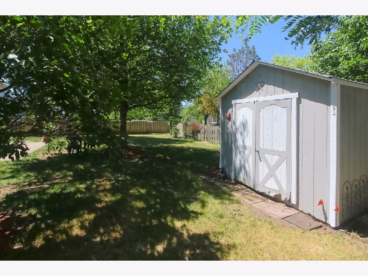
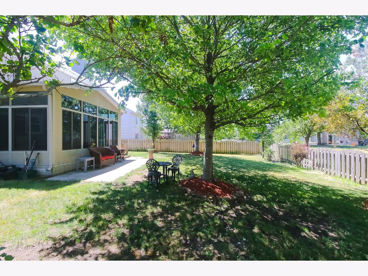
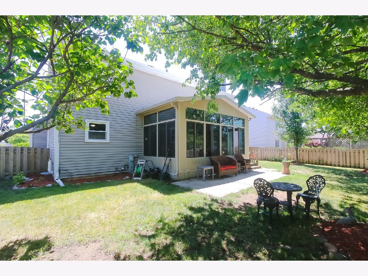
Room Specifics
Total Bedrooms: 5
Bedrooms Above Ground: 4
Bedrooms Below Ground: 1
Dimensions: —
Floor Type: Carpet
Dimensions: —
Floor Type: Carpet
Dimensions: —
Floor Type: Carpet
Dimensions: —
Floor Type: —
Full Bathrooms: 3
Bathroom Amenities: Whirlpool,Separate Shower,Double Sink
Bathroom in Basement: 0
Rooms: Recreation Room,Bedroom 5,Heated Sun Room
Basement Description: Finished
Other Specifics
| 2 | |
| Concrete Perimeter | |
| Asphalt | |
| Patio | |
| Fenced Yard | |
| 128X80X128X80 | |
| — | |
| Full | |
| Vaulted/Cathedral Ceilings, Hardwood Floors, Walk-In Closet(s) | |
| Range, Microwave, Dishwasher, Refrigerator, Washer, Dryer, Disposal | |
| Not in DB | |
| Park, Lake, Curbs, Sidewalks, Street Lights, Street Paved | |
| — | |
| — | |
| Wood Burning, Attached Fireplace Doors/Screen, Gas Starter |
Tax History
| Year | Property Taxes |
|---|---|
| 2021 | $8,595 |
Contact Agent
Nearby Similar Homes
Nearby Sold Comparables
Contact Agent
Listing Provided By
RE/MAX At Home

