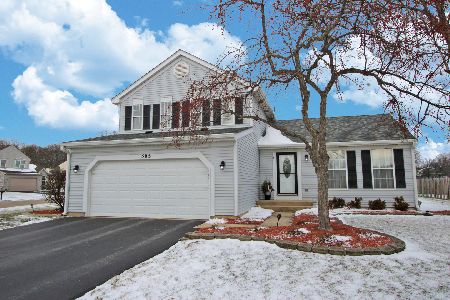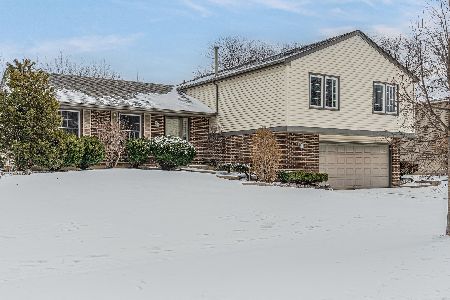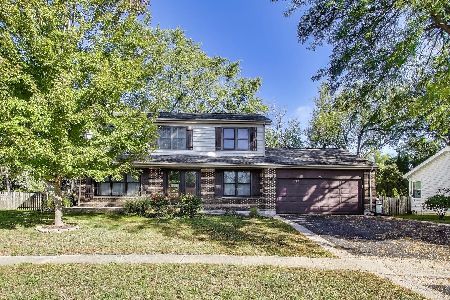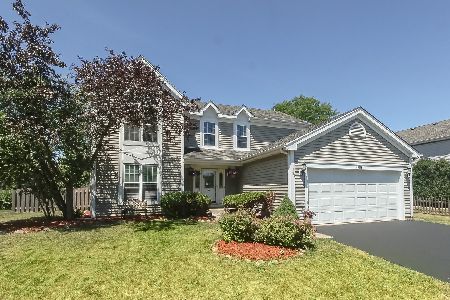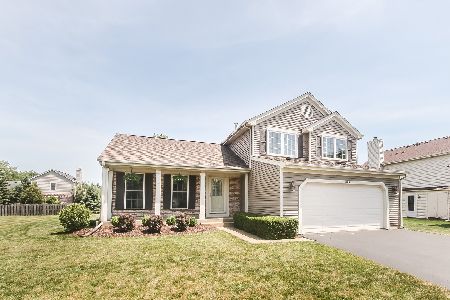1180 Kylemore Drive, Lake Zurich, Illinois 60047
$348,500
|
Sold
|
|
| Status: | Closed |
| Sqft: | 1,700 |
| Cost/Sqft: | $209 |
| Beds: | 3 |
| Baths: | 4 |
| Year Built: | 1987 |
| Property Taxes: | $7,498 |
| Days On Market: | 2184 |
| Lot Size: | 0,23 |
Description
Welcome Home to this Well-Kept 2-Story with 3 Bedrooms & 3.1 Bathrooms*Located in the Perfect Neighborhood with Isaac Fox Grade School & Middle School South*Shining Hardwood Floors Throughout 1st. Floor*Formal Living Room & Separate Dining Room Make Entertainment Easy*Nice Sized Kitchen features White Cabinetry, All Appliances & a Pantry Closet plus Great Breakfast Area with Table Space*The Kitchen & the Over-sized Family Room are Open to Each Other*Family Room has Sliding Glass Doors to the Huge Deck with Large Gazebo 48'x16' for Outdoor Fun*Summer Time features Beautiful Flowering Perennials Plus a Fenced Yard*Upstairs Living Provides a Good Sized Master Bedroom with Walk-in Closet & Private Remodeled Full Bathroom with Ceramic Tile Shower & Floors*Ample Sized 2nd & 3rd Bedrooms are Serviced by a Full Remodeled Bathroom*Finished Recreation Room is in the Basement & has a Remodeled Full Bathroom*Close to All Shopping, Restaurants, Fitness Club & Expressways*This May Be Your Perfect Choice
Property Specifics
| Single Family | |
| — | |
| — | |
| 1987 | |
| Full | |
| CUSTOM | |
| No | |
| 0.23 |
| Lake | |
| Chasewood | |
| 0 / Not Applicable | |
| None | |
| Public | |
| Public Sewer | |
| 10647028 | |
| 14292070270000 |
Nearby Schools
| NAME: | DISTRICT: | DISTANCE: | |
|---|---|---|---|
|
Grade School
Spencer Loomis Elementary School |
95 | — | |
|
Middle School
Lake Zurich Middle - S Campus |
95 | Not in DB | |
|
High School
Lake Zurich High School |
95 | Not in DB | |
Property History
| DATE: | EVENT: | PRICE: | SOURCE: |
|---|---|---|---|
| 19 May, 2020 | Sold | $348,500 | MRED MLS |
| 2 Mar, 2020 | Under contract | $354,900 | MRED MLS |
| 24 Feb, 2020 | Listed for sale | $354,900 | MRED MLS |
Room Specifics
Total Bedrooms: 3
Bedrooms Above Ground: 3
Bedrooms Below Ground: 0
Dimensions: —
Floor Type: Carpet
Dimensions: —
Floor Type: Carpet
Full Bathrooms: 4
Bathroom Amenities: Separate Shower
Bathroom in Basement: 1
Rooms: Eating Area,Recreation Room,Deck
Basement Description: Partially Finished
Other Specifics
| 2 | |
| Concrete Perimeter | |
| Asphalt | |
| Deck, Porch | |
| Fenced Yard | |
| 80X128 | |
| Unfinished | |
| Full | |
| Hardwood Floors, Walk-In Closet(s) | |
| Range, Microwave, Dishwasher, Refrigerator, Washer, Dryer, Disposal, Water Softener Owned | |
| Not in DB | |
| Park, Curbs, Sidewalks, Street Lights, Street Paved | |
| — | |
| — | |
| — |
Tax History
| Year | Property Taxes |
|---|---|
| 2020 | $7,498 |
Contact Agent
Nearby Similar Homes
Nearby Sold Comparables
Contact Agent
Listing Provided By
RE/MAX Suburban

