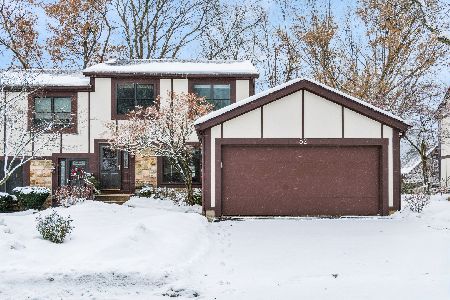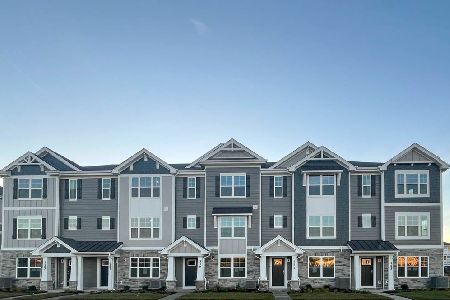1168 Willowgate Lane, St Charles, Illinois 60174
$599,000
|
Sold
|
|
| Status: | Closed |
| Sqft: | 4,600 |
| Cost/Sqft: | $135 |
| Beds: | 4 |
| Baths: | 4 |
| Year Built: | 1996 |
| Property Taxes: | $15,666 |
| Days On Market: | 2739 |
| Lot Size: | 0,00 |
Description
Rarely available riverfront townhome in Willowgate community close to downtown and the parks of St. Charles and Geneva! Unparalleled sweeping views of the Fox River in this light & open home. Sun-drenched 2- story great rm w/ freshly refinished hardwoods & stone fireplace custom designed w/ stone from the property. The magnificent wall of windows offers captivating river views & continues into the dining area. Spectacular kitchen w/ a large island, breakfast area & expansive cabinet space. Dramatic first floor custom cherry paneled library w/ a fireplace is warm & inviting. Second floor has a loft open to the great room, the master suite & large bedrm & bath . Tranquil master suite w/a spacious walk-in closet & spa bath w/ skylights, whirlpool tub, spa shower w/ body spray & double sinks. Fabulous walkout basement has a large rec rm w/ bar, a bedroom & full bath. Incredible entertaining space on the covered patio w/ a paver patio adjacent - lots of room for enjoying the gorgeous views!
Property Specifics
| Condos/Townhomes | |
| 2 | |
| — | |
| 1996 | |
| Walkout | |
| — | |
| Yes | |
| — |
| Kane | |
| Willowgate | |
| 440 / Monthly | |
| Insurance,Exterior Maintenance,Lawn Care,Snow Removal | |
| Public | |
| Public Sewer | |
| 10031381 | |
| 0934482080 |
Property History
| DATE: | EVENT: | PRICE: | SOURCE: |
|---|---|---|---|
| 17 Aug, 2018 | Sold | $599,000 | MRED MLS |
| 30 Jul, 2018 | Under contract | $619,900 | MRED MLS |
| 26 Jul, 2018 | Listed for sale | $619,900 | MRED MLS |
Room Specifics
Total Bedrooms: 4
Bedrooms Above Ground: 4
Bedrooms Below Ground: 0
Dimensions: —
Floor Type: Carpet
Dimensions: —
Floor Type: Carpet
Dimensions: —
Floor Type: Carpet
Full Bathrooms: 4
Bathroom Amenities: Whirlpool,Separate Shower,Double Sink,Full Body Spray Shower
Bathroom in Basement: 1
Rooms: Library,Loft,Foyer
Basement Description: Finished,Crawl
Other Specifics
| 2 | |
| Concrete Perimeter | |
| Asphalt | |
| Patio, Brick Paver Patio, End Unit | |
| River Front,Wooded | |
| 38X104X37X100 | |
| — | |
| Full | |
| Vaulted/Cathedral Ceilings, Skylight(s), Bar-Dry, Hardwood Floors, First Floor Bedroom, First Floor Laundry | |
| Microwave, Dishwasher, Refrigerator, Washer, Dryer, Disposal, Cooktop, Built-In Oven | |
| Not in DB | |
| — | |
| — | |
| — | |
| Wood Burning, Gas Log, Gas Starter, Heatilator |
Tax History
| Year | Property Taxes |
|---|---|
| 2018 | $15,666 |
Contact Agent
Nearby Similar Homes
Nearby Sold Comparables
Contact Agent
Listing Provided By
Coldwell Banker Residential







