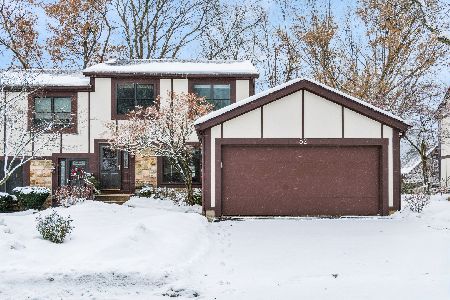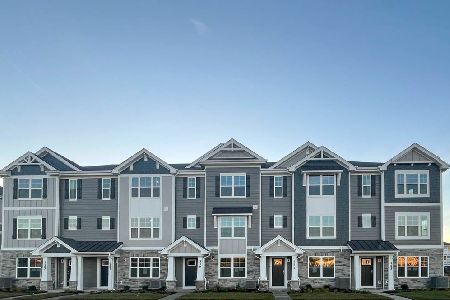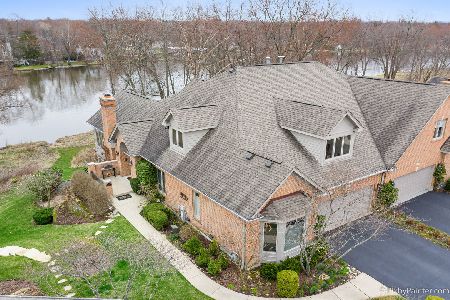1172 Willowgate Lane, St Charles, Illinois 60174
$609,575
|
Sold
|
|
| Status: | Closed |
| Sqft: | 4,000 |
| Cost/Sqft: | $160 |
| Beds: | 4 |
| Baths: | 4 |
| Year Built: | 1996 |
| Property Taxes: | $13,662 |
| Days On Market: | 3809 |
| Lot Size: | 0,00 |
Description
Luxurious, RIVER FRONT townhome nestled in the highly coveted community of Willowgate! Incredibly spacious with 4,000 square feet of living space, hardwood floors, vaulted ceilings, plantation shutters throughout, and elegant finishes abound. Large main floor master bedroom, stunning living room with floor-to-ceiling wall of (tinted) windows providing ample amounts of light. Gourmet eat-in kitchen with double oven, lighted cabinets, and all stainless steel appliances. Absolutely spectacular walk-out lower level boasts recreation room with masonry fireplace, wet bar with fridge & sink, and a gorgeous 3-season room that accesses the breathtaking backyard with brick paver patio and unparalleled river views. Zoned heating, central vac, air cleaner, backup sump pump, surround system, and new washer & dryer, too! No detail has been missed- this is truly a rare find!
Property Specifics
| Condos/Townhomes | |
| 1 | |
| — | |
| 1996 | |
| Full,Walkout | |
| — | |
| Yes | |
| — |
| Kane | |
| Willowgate | |
| 440 / Monthly | |
| Insurance,Exterior Maintenance,Lawn Care,Snow Removal | |
| Public | |
| Public Sewer | |
| 09018607 | |
| 0934482076 |
Nearby Schools
| NAME: | DISTRICT: | DISTANCE: | |
|---|---|---|---|
|
Grade School
Davis Elementary School |
303 | — | |
|
Middle School
Thompson Middle School |
303 | Not in DB | |
|
High School
St Charles East High School |
303 | Not in DB | |
Property History
| DATE: | EVENT: | PRICE: | SOURCE: |
|---|---|---|---|
| 3 Jun, 2016 | Sold | $609,575 | MRED MLS |
| 5 Apr, 2016 | Under contract | $640,000 | MRED MLS |
| — | Last price change | $665,000 | MRED MLS |
| 21 Aug, 2015 | Listed for sale | $675,000 | MRED MLS |
Room Specifics
Total Bedrooms: 4
Bedrooms Above Ground: 4
Bedrooms Below Ground: 0
Dimensions: —
Floor Type: Carpet
Dimensions: —
Floor Type: Carpet
Dimensions: —
Floor Type: Carpet
Full Bathrooms: 4
Bathroom Amenities: Whirlpool,Separate Shower,Double Sink
Bathroom in Basement: 1
Rooms: Den,Loft,Sun Room
Basement Description: Partially Finished
Other Specifics
| 2 | |
| Concrete Perimeter | |
| Asphalt | |
| Patio, End Unit | |
| Landscaped,River Front,Wooded,Rear of Lot | |
| 65X102X74X106 | |
| — | |
| Full | |
| Vaulted/Cathedral Ceilings, Hardwood Floors, First Floor Bedroom, First Floor Full Bath | |
| Double Oven, Microwave, Dishwasher, Refrigerator, Washer, Dryer | |
| Not in DB | |
| — | |
| — | |
| — | |
| — |
Tax History
| Year | Property Taxes |
|---|---|
| 2016 | $13,662 |
Contact Agent
Nearby Similar Homes
Nearby Sold Comparables
Contact Agent
Listing Provided By
Coldwell Banker Residential







