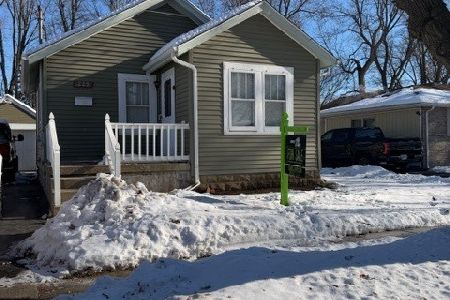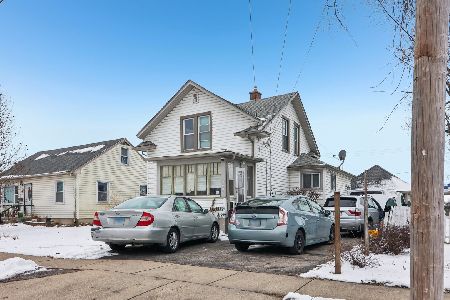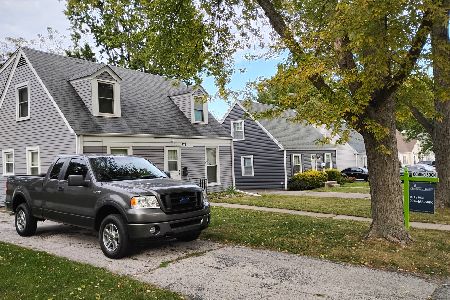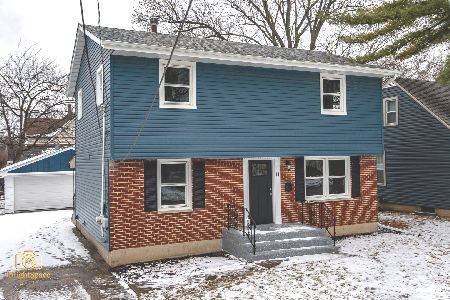1169 Erie Street, Elgin, Illinois 60123
$193,000
|
Sold
|
|
| Status: | Closed |
| Sqft: | 1,050 |
| Cost/Sqft: | $181 |
| Beds: | 3 |
| Baths: | 1 |
| Year Built: | 1950 |
| Property Taxes: | $3,682 |
| Days On Market: | 2503 |
| Lot Size: | 0,16 |
Description
WOW! Beautifully remodeled ranch in 2013 with desirable West Side location! Property features include: gleaming hardwood floors, new cabinets, granite countertops, stainless steel appliances, and ceramic tile in kitchen! Bathroom has been updated with stylish mosaic tile and updated vanity. Large 3 season room adjacent to oversized 2 car attached garage. Enjoy beautiful spring nights in your newly screened in porch. Sellers had the entire attic reinsulated and added central air conditioning, no window A/C units here. Full unfinished basement with roughed in plumbing awaiting your finishing touches. Call your agent today!!
Property Specifics
| Single Family | |
| — | |
| Ranch | |
| 1950 | |
| Full | |
| RANCH | |
| No | |
| 0.16 |
| Kane | |
| South Washington Heights | |
| 0 / Not Applicable | |
| None | |
| Public | |
| Public Sewer | |
| 10314958 | |
| 0622204001 |
Nearby Schools
| NAME: | DISTRICT: | DISTANCE: | |
|---|---|---|---|
|
Grade School
Harriet Gifford Elementary Schoo |
46 | — | |
|
High School
Larkin High School |
46 | Not in DB | |
|
Alternate Junior High School
Abbott Middle School |
— | Not in DB | |
Property History
| DATE: | EVENT: | PRICE: | SOURCE: |
|---|---|---|---|
| 18 Jun, 2013 | Sold | $125,250 | MRED MLS |
| 13 May, 2013 | Under contract | $125,900 | MRED MLS |
| — | Last price change | $127,900 | MRED MLS |
| 28 Jan, 2013 | Listed for sale | $129,900 | MRED MLS |
| 10 May, 2019 | Sold | $193,000 | MRED MLS |
| 25 Mar, 2019 | Under contract | $189,896 | MRED MLS |
| 20 Mar, 2019 | Listed for sale | $189,896 | MRED MLS |
| 30 Apr, 2021 | Sold | $226,000 | MRED MLS |
| 12 Apr, 2021 | Under contract | $215,000 | MRED MLS |
| 7 Mar, 2021 | Listed for sale | $215,000 | MRED MLS |
Room Specifics
Total Bedrooms: 3
Bedrooms Above Ground: 3
Bedrooms Below Ground: 0
Dimensions: —
Floor Type: Carpet
Dimensions: —
Floor Type: Hardwood
Full Bathrooms: 1
Bathroom Amenities: Soaking Tub
Bathroom in Basement: 0
Rooms: Sun Room,Eating Area,Utility Room-Lower Level
Basement Description: Unfinished
Other Specifics
| 2 | |
| Block,Concrete Perimeter | |
| Asphalt | |
| Porch Screened, Storms/Screens | |
| Corner Lot | |
| 53X129 | |
| Pull Down Stair,Unfinished | |
| None | |
| Hardwood Floors, First Floor Bedroom, First Floor Full Bath | |
| Range, Microwave, Dishwasher, Refrigerator, Washer, Dryer, Stainless Steel Appliance(s) | |
| Not in DB | |
| Sidewalks, Street Lights, Street Paved | |
| — | |
| — | |
| — |
Tax History
| Year | Property Taxes |
|---|---|
| 2013 | $3,990 |
| 2019 | $3,682 |
| 2021 | $4,072 |
Contact Agent
Nearby Similar Homes
Nearby Sold Comparables
Contact Agent
Listing Provided By
Garry Real Estate











