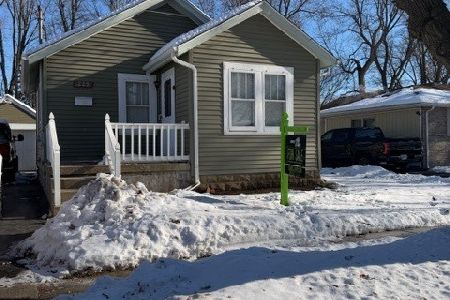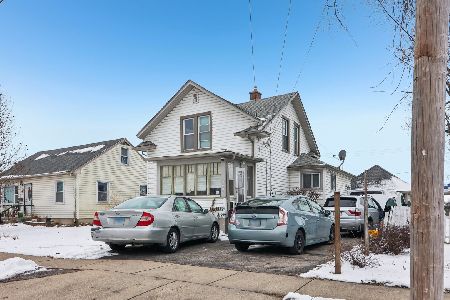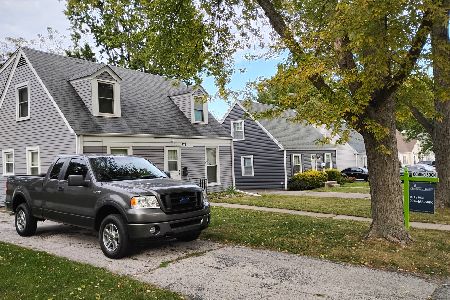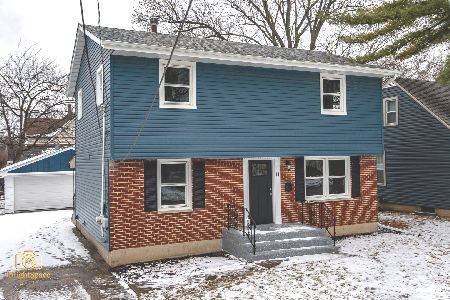1169 Erie Street, Elgin, Illinois 60123
$226,000
|
Sold
|
|
| Status: | Closed |
| Sqft: | 1,250 |
| Cost/Sqft: | $172 |
| Beds: | 3 |
| Baths: | 1 |
| Year Built: | 1950 |
| Property Taxes: | $4,072 |
| Days On Market: | 1784 |
| Lot Size: | 0,16 |
Description
WOW! Beautifully West Side location! Property features include: gleaming hardwood floors, newer cabinets, granite countertops, stainless steel appliances, and ceramic tile in kitchen! Bathroom has been updated with stylish mosaic tile and updated vanity. Large 3 season room adjacent to oversized 2 car attached garage. Enjoy beautiful spring nights in your newly screened in porch. Sellers had the entire attic reinsulated and added central air conditioning, Full unfinished basement with roughed in plumbing awaiting your finishing touches.
Property Specifics
| Single Family | |
| — | |
| Ranch | |
| 1950 | |
| Full | |
| RANCH | |
| No | |
| 0.16 |
| Kane | |
| South Washington Heights | |
| 0 / Not Applicable | |
| None | |
| Public | |
| Public Sewer | |
| 11013465 | |
| 0622204001 |
Nearby Schools
| NAME: | DISTRICT: | DISTANCE: | |
|---|---|---|---|
|
Grade School
Harriet Gifford Elementary Schoo |
46 | — | |
|
High School
Larkin High School |
46 | Not in DB | |
|
Alternate Junior High School
Abbott Middle School |
— | Not in DB | |
Property History
| DATE: | EVENT: | PRICE: | SOURCE: |
|---|---|---|---|
| 18 Jun, 2013 | Sold | $125,250 | MRED MLS |
| 13 May, 2013 | Under contract | $125,900 | MRED MLS |
| — | Last price change | $127,900 | MRED MLS |
| 28 Jan, 2013 | Listed for sale | $129,900 | MRED MLS |
| 10 May, 2019 | Sold | $193,000 | MRED MLS |
| 25 Mar, 2019 | Under contract | $189,896 | MRED MLS |
| 20 Mar, 2019 | Listed for sale | $189,896 | MRED MLS |
| 30 Apr, 2021 | Sold | $226,000 | MRED MLS |
| 12 Apr, 2021 | Under contract | $215,000 | MRED MLS |
| 7 Mar, 2021 | Listed for sale | $215,000 | MRED MLS |
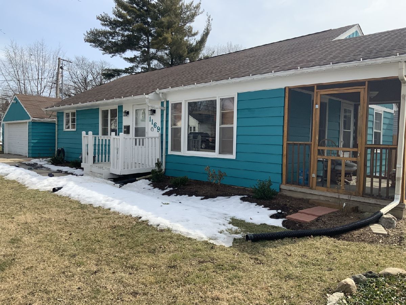
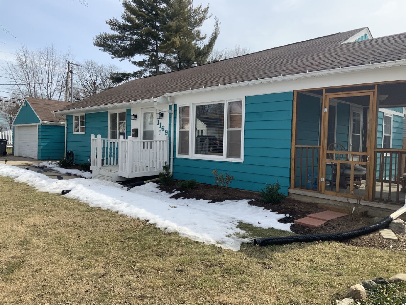
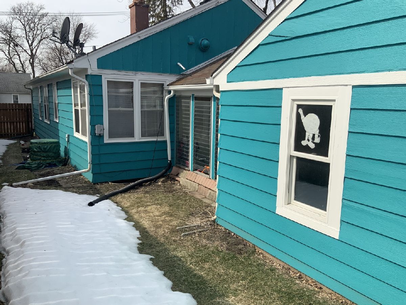
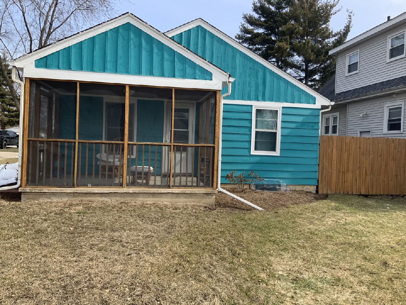
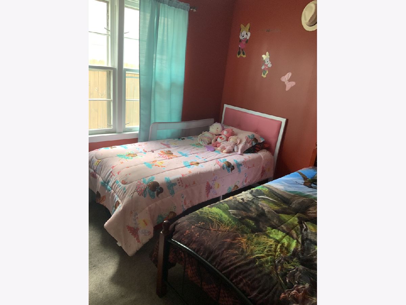
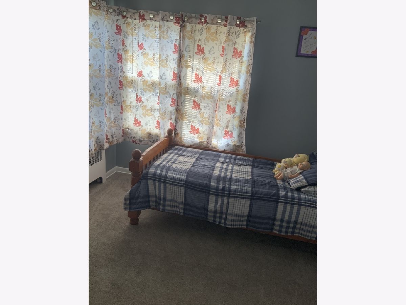
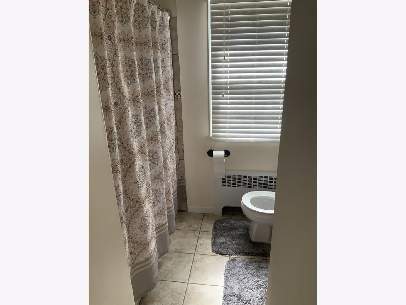
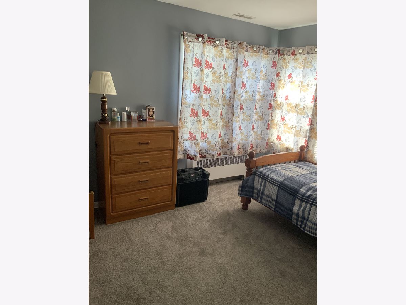
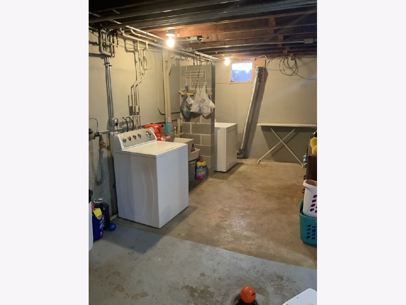
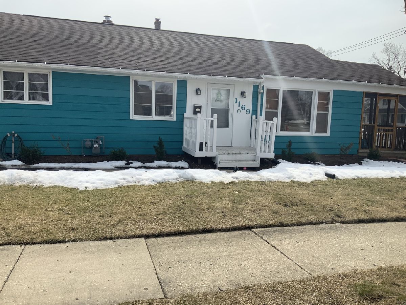
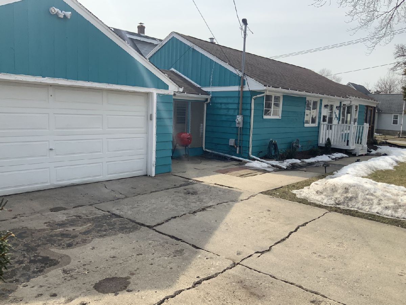
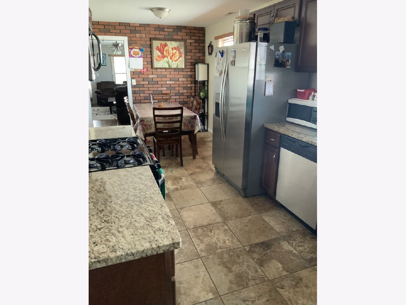
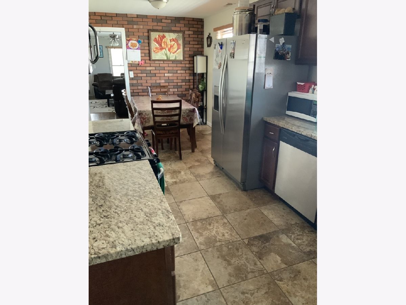
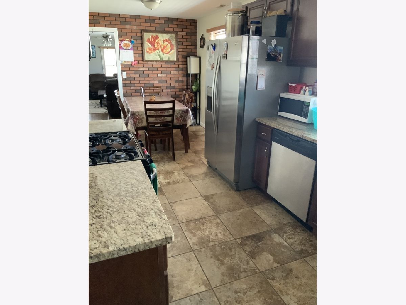
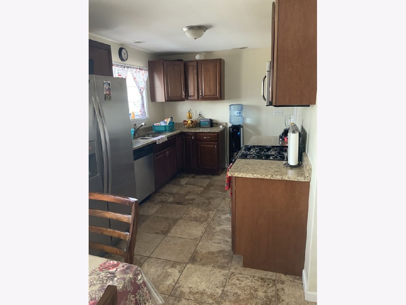
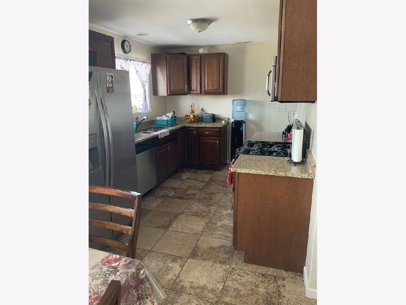
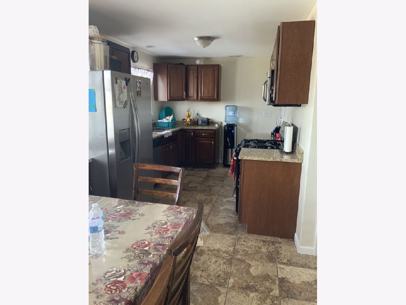
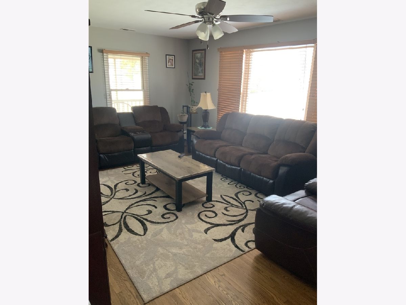
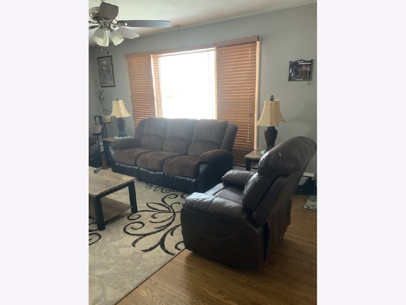
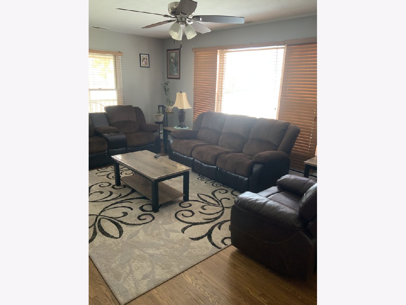
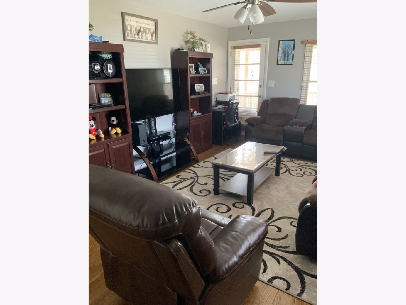
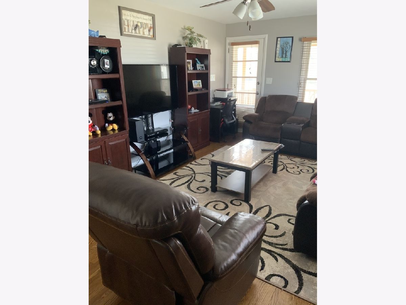
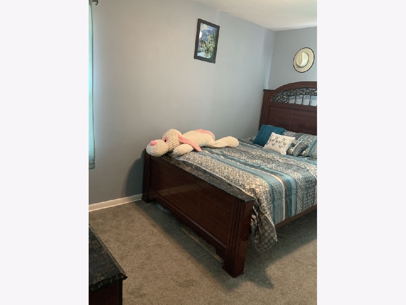
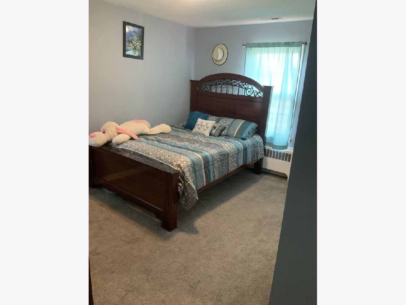
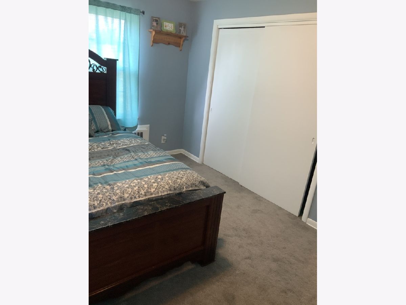
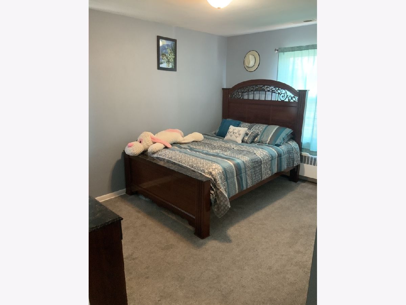
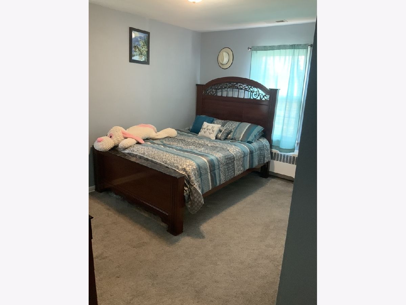
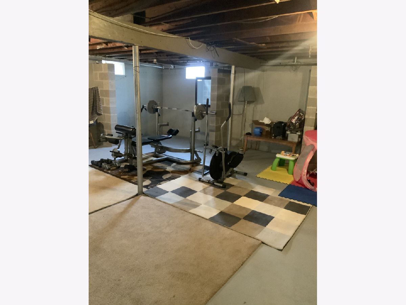
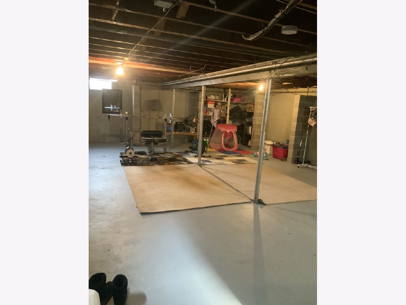
Room Specifics
Total Bedrooms: 3
Bedrooms Above Ground: 3
Bedrooms Below Ground: 0
Dimensions: —
Floor Type: Carpet
Dimensions: —
Floor Type: Hardwood
Full Bathrooms: 1
Bathroom Amenities: Soaking Tub
Bathroom in Basement: 0
Rooms: Sun Room,Eating Area,Utility Room-Lower Level
Basement Description: Unfinished
Other Specifics
| 2 | |
| Block,Concrete Perimeter | |
| Asphalt | |
| Porch Screened, Storms/Screens | |
| Corner Lot | |
| 53X129 | |
| Pull Down Stair,Unfinished | |
| None | |
| Hardwood Floors, First Floor Bedroom, First Floor Full Bath | |
| Range, Microwave, Dishwasher, Refrigerator, Washer, Dryer, Stainless Steel Appliance(s) | |
| Not in DB | |
| Curbs, Sidewalks, Street Lights, Street Paved | |
| — | |
| — | |
| — |
Tax History
| Year | Property Taxes |
|---|---|
| 2013 | $3,990 |
| 2019 | $3,682 |
| 2021 | $4,072 |
Contact Agent
Nearby Similar Homes
Nearby Sold Comparables
Contact Agent
Listing Provided By
A&O Dream Key Real Estate


