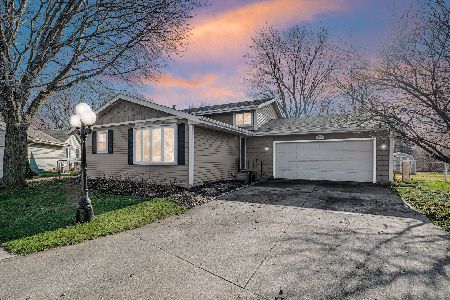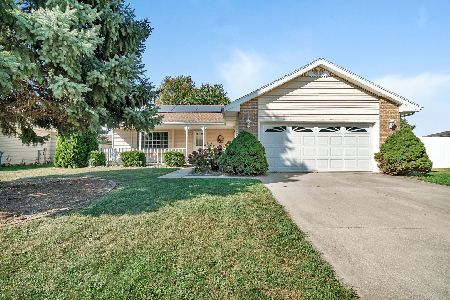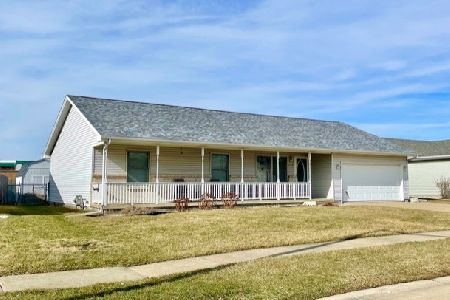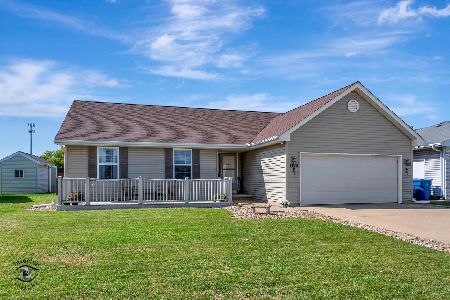1169 Swan Drive, Bradley, Illinois 60915
$134,555
|
Sold
|
|
| Status: | Closed |
| Sqft: | 1,420 |
| Cost/Sqft: | $92 |
| Beds: | 3 |
| Baths: | 2 |
| Year Built: | 1999 |
| Property Taxes: | $3,497 |
| Days On Market: | 2456 |
| Lot Size: | 0,21 |
Description
Three bedroom, two bath one story ranch style home in Quail Place in the Village of Bradley. Two car attached garage. Lots of potential in a convenient location near the interstate. This Property has been identified as being in FEMA Flood Zone X. Sold As Is. Seller does not pay for or provide survey or survey affidavit. General real estate taxes prorated at 100% of the most recent full tax bill. Buyer responsible for all title charges. This property may qualify for Seller Financing (Vendee). **Highest/Best due May 14, 2019, by 5 p.m.
Property Specifics
| Single Family | |
| — | |
| — | |
| 1999 | |
| None | |
| — | |
| No | |
| 0.21 |
| Kankakee | |
| — | |
| 0 / Not Applicable | |
| None | |
| Public | |
| Public Sewer | |
| 10368210 | |
| 17092121000400 |
Property History
| DATE: | EVENT: | PRICE: | SOURCE: |
|---|---|---|---|
| 23 Sep, 2011 | Sold | $125,000 | MRED MLS |
| 29 Aug, 2011 | Under contract | $129,900 | MRED MLS |
| 9 Aug, 2011 | Listed for sale | $129,900 | MRED MLS |
| 17 Jun, 2019 | Sold | $134,555 | MRED MLS |
| 20 May, 2019 | Under contract | $130,000 | MRED MLS |
| 5 May, 2019 | Listed for sale | $130,000 | MRED MLS |
| 11 Apr, 2022 | Sold | $230,000 | MRED MLS |
| 2 Mar, 2022 | Under contract | $225,000 | MRED MLS |
| 28 Feb, 2022 | Listed for sale | $225,000 | MRED MLS |
Room Specifics
Total Bedrooms: 3
Bedrooms Above Ground: 3
Bedrooms Below Ground: 0
Dimensions: —
Floor Type: Carpet
Dimensions: —
Floor Type: Carpet
Full Bathrooms: 2
Bathroom Amenities: —
Bathroom in Basement: 0
Rooms: No additional rooms
Basement Description: Crawl
Other Specifics
| 2 | |
| — | |
| — | |
| — | |
| — | |
| 72 X 125 | |
| — | |
| Full | |
| — | |
| — | |
| Not in DB | |
| — | |
| — | |
| — | |
| — |
Tax History
| Year | Property Taxes |
|---|---|
| 2011 | $2,616 |
| 2019 | $3,497 |
| 2022 | $4,197 |
Contact Agent
Nearby Similar Homes
Contact Agent
Listing Provided By
Speckman Realty Real Living








