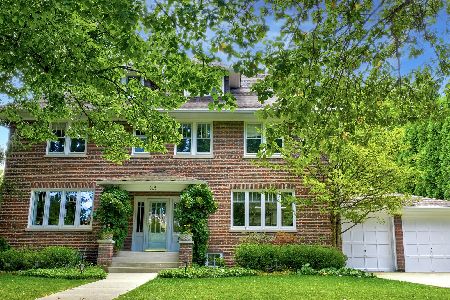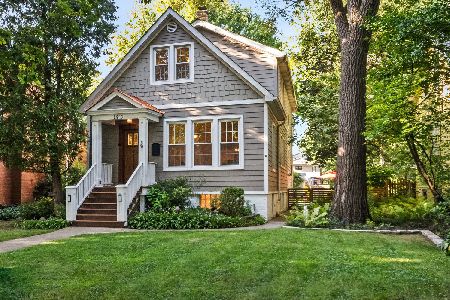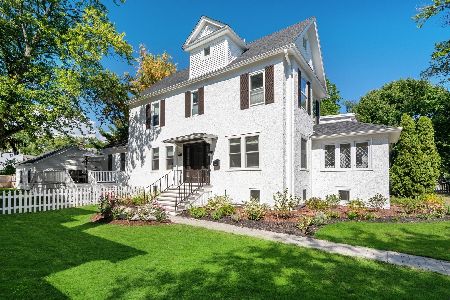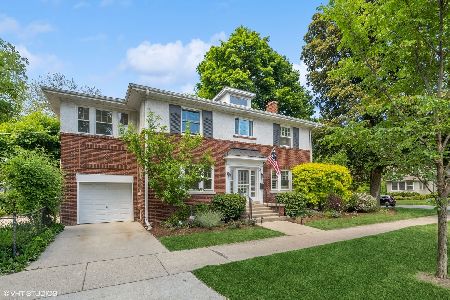117 4th Street, Wilmette, Illinois 60091
$569,000
|
Sold
|
|
| Status: | Closed |
| Sqft: | 3,006 |
| Cost/Sqft: | $196 |
| Beds: | 4 |
| Baths: | 2 |
| Year Built: | 1913 |
| Property Taxes: | $14,120 |
| Days On Market: | 2388 |
| Lot Size: | 0,17 |
Description
Welcome home to your light filled historic home in southeast Wilmette near Northwestern University. You will be amazed as you enter the large living room with bay window and library office nook with floor to ceiling bookshelves. A spacious dining room great for entertaining leads to a cozy family room with a fireplace. Your white kitchen with granite counter tops, island with seating and built in desk looks out onto an expansive and beautiful fully fenced yard with professional landscaping. Enjoy outdoor living on your newly painted outside deck. A full bath is conveniently located on the first floor. Upstairs you will find four bedrooms three of which are corner rooms with two sides of windows. The full bath is recently updated with modern upgrades. A wonderful home lovingly maintained by long term owners. You can't beat this location near Lake Michigan and numerous shops, restaurants, and parks of Wilmette and Evanston. All this and in an award-winning school district.
Property Specifics
| Single Family | |
| — | |
| Victorian | |
| 1913 | |
| English | |
| — | |
| No | |
| 0.17 |
| Cook | |
| — | |
| 0 / Not Applicable | |
| None | |
| Public | |
| Public Sewer | |
| 10384331 | |
| 05353030200000 |
Nearby Schools
| NAME: | DISTRICT: | DISTANCE: | |
|---|---|---|---|
|
Grade School
Central Elementary School |
39 | — | |
|
Middle School
Wilmette Junior High School |
39 | Not in DB | |
|
High School
New Trier Twp H.s. Northfield/wi |
203 | Not in DB | |
Property History
| DATE: | EVENT: | PRICE: | SOURCE: |
|---|---|---|---|
| 29 Jul, 2019 | Sold | $569,000 | MRED MLS |
| 6 Jun, 2019 | Under contract | $589,000 | MRED MLS |
| 17 May, 2019 | Listed for sale | $589,000 | MRED MLS |
Room Specifics
Total Bedrooms: 4
Bedrooms Above Ground: 4
Bedrooms Below Ground: 0
Dimensions: —
Floor Type: Hardwood
Dimensions: —
Floor Type: Hardwood
Dimensions: —
Floor Type: Hardwood
Full Bathrooms: 2
Bathroom Amenities: —
Bathroom in Basement: 0
Rooms: Office,Recreation Room,Sitting Room,Foyer,Storage
Basement Description: Unfinished
Other Specifics
| 1 | |
| Other | |
| Concrete | |
| — | |
| — | |
| 150 X 50 | |
| — | |
| None | |
| — | |
| Range, Microwave, Dishwasher, Portable Dishwasher, Refrigerator, Freezer | |
| Not in DB | |
| Sidewalks, Street Lights, Street Paved | |
| — | |
| — | |
| Gas Log |
Tax History
| Year | Property Taxes |
|---|---|
| 2019 | $14,120 |
Contact Agent
Nearby Similar Homes
Nearby Sold Comparables
Contact Agent
Listing Provided By
@properties









