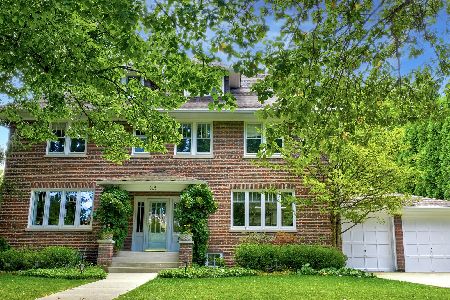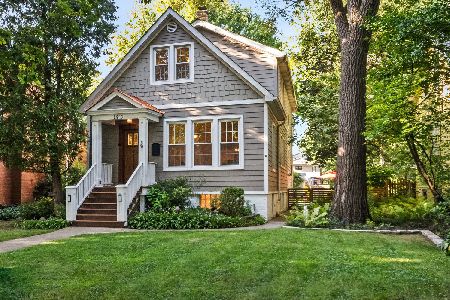125 4th Street, Wilmette, Illinois 60091
$1,360,000
|
Sold
|
|
| Status: | Closed |
| Sqft: | 3,100 |
| Cost/Sqft: | $385 |
| Beds: | 5 |
| Baths: | 4 |
| Year Built: | 1923 |
| Property Taxes: | $15,444 |
| Days On Market: | 1364 |
| Lot Size: | 0,00 |
Description
This bright and stylish East Wilmette home has been exquisitely and thoroughly gut-renovated, freshly painted and has a current vibe and flow perfect for everyday life. The first thing you will notice when you enter the home is the abundance of natural light. Large living room is anchored by a refaced brick gas fireplace with marble surround. Off of the living room is a bright sunroom with windows on all sides - the perfect sitting room, playroom or office. The kitchen dining space is completely updated with a new, large island with stained butcher block, storage and seating space. The large dining area opens to the family room overlooking and leading, with new Marvin French doors, to the wonderful new wrap-around Azek deck - truly indoor/outdoor living. A new, substantial mudroom has cubbies, storage and a laundry closet. The 2nd floor of the home has been completely redesigned to include a total of 4 bedrooms, a lovely hall bathroom, and a new Jack 'n Jill bathroom. The hardwood floors throughout the first two floors are all new or refinished. The sublime 3rd floor primary suite is the perfect get-away, with custom closets, beautiful new primary bath and lovely primary bedroom with skylights. All of the skylights open and have blackout shades. Also part of the primary suite is a wonderful private office, the perfect quiet spot looking out over the trees - a great place to work, to read, or use as a nursery. Throughout the home are all new, current light fixtures. The basement is freshly painted and is a great playroom and hang-out space, with separate storage areas. The yard, front and back, provides excellent play area with new landscaping, all new paver walkways, new drainage, a new fence and a brand new 2 car garage with storage above. Sellers also had all of the overhead electrical wires buried. Behind the walls, all of the heavy lifting has been done: All new copper and PVC plumbing, new 200 amp electrical service, blown-in insulation, new 75 gallon water heater, new Unico HVAC forced air heating and central air, whole home humidifier, new gas fireplace, gut renovation of 3 bathrooms and addition of new full bath, new kitchen island and refinished kitchen cabinets. This is only a partial list of the extensive renovations. All of this in the best location, near Lake Michigan, parks, schools, the thriving Village of Wilmette and transportation.
Property Specifics
| Single Family | |
| — | |
| — | |
| 1923 | |
| — | |
| — | |
| No | |
| — |
| Cook | |
| — | |
| — / Not Applicable | |
| — | |
| — | |
| — | |
| 11339957 | |
| 05353030170000 |
Nearby Schools
| NAME: | DISTRICT: | DISTANCE: | |
|---|---|---|---|
|
Grade School
Central Elementary School |
39 | — | |
|
Middle School
Highcrest Middle School |
39 | Not in DB | |
|
High School
New Trier Twp H.s. Northfield/wi |
203 | Not in DB | |
Property History
| DATE: | EVENT: | PRICE: | SOURCE: |
|---|---|---|---|
| 4 Apr, 2018 | Sold | $613,000 | MRED MLS |
| 9 Feb, 2018 | Under contract | $629,000 | MRED MLS |
| 3 Feb, 2018 | Listed for sale | $629,000 | MRED MLS |
| 2 May, 2022 | Sold | $1,360,000 | MRED MLS |
| 10 Mar, 2022 | Under contract | $1,195,000 | MRED MLS |
| 5 Mar, 2022 | Listed for sale | $1,195,000 | MRED MLS |
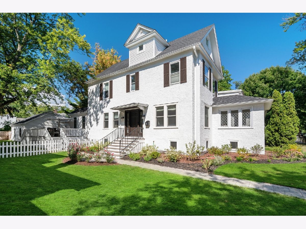
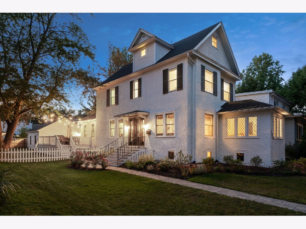
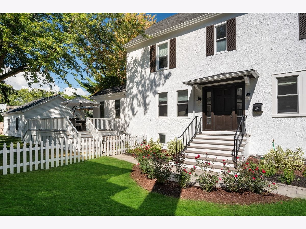
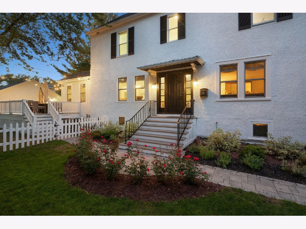
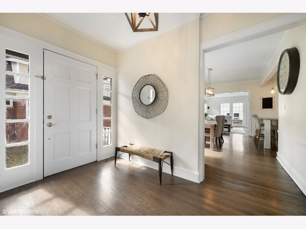
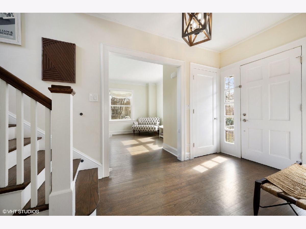
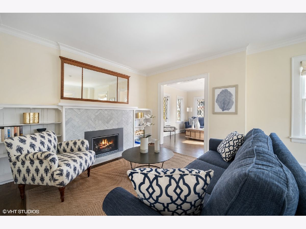
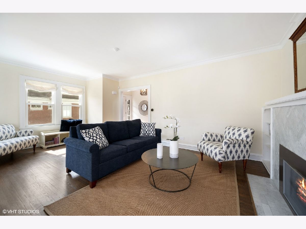
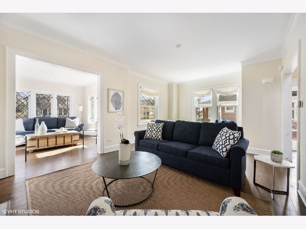
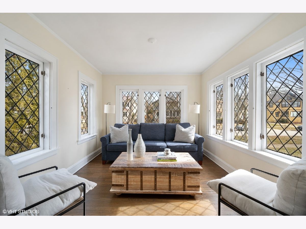
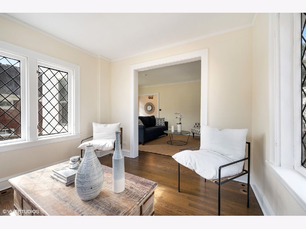
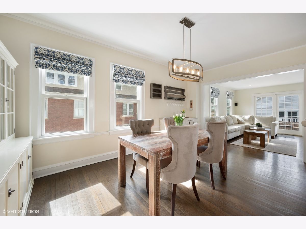
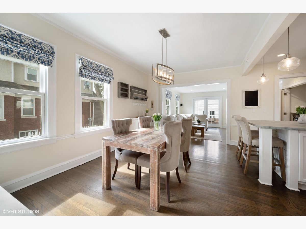
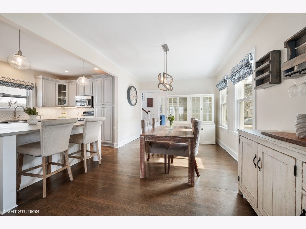
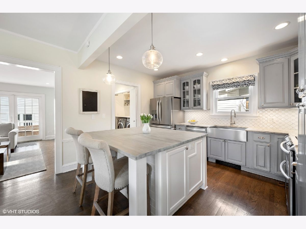
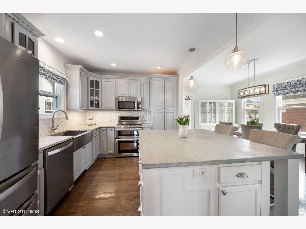
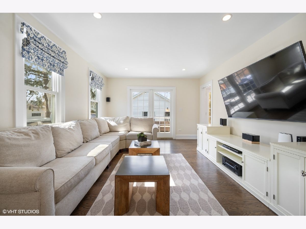
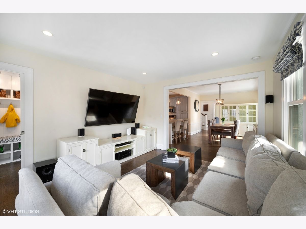
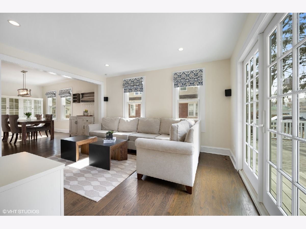
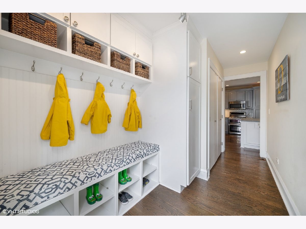
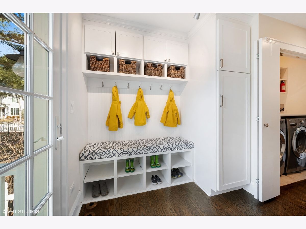
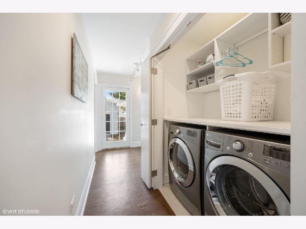
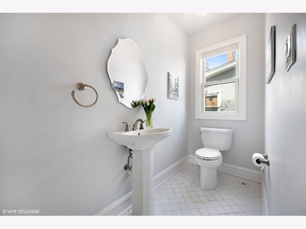
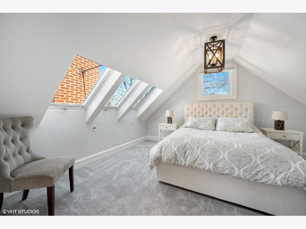
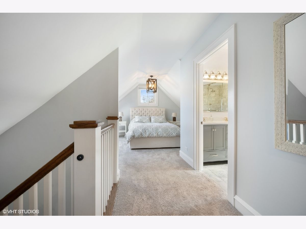
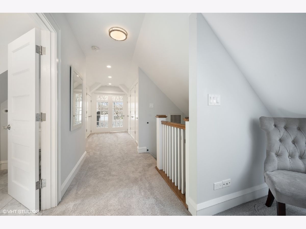
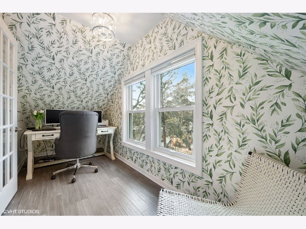
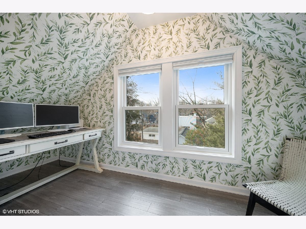
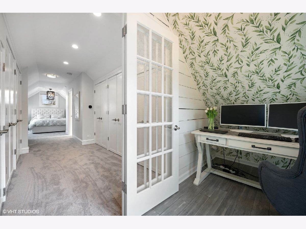
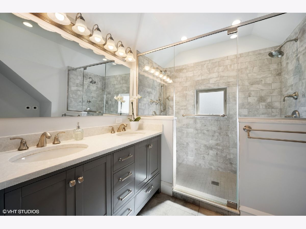
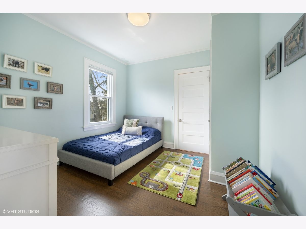
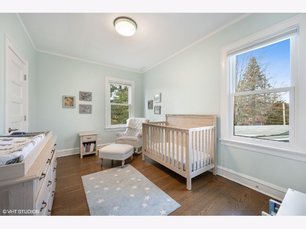
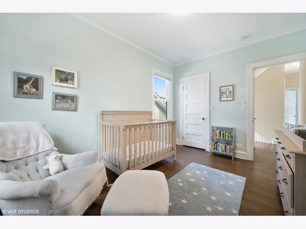
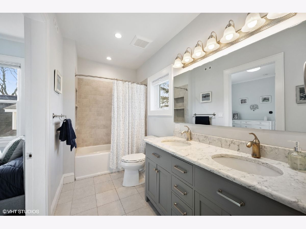
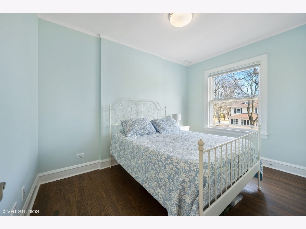
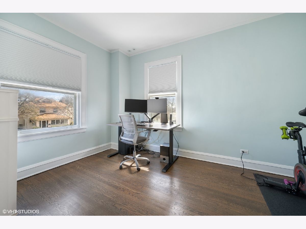
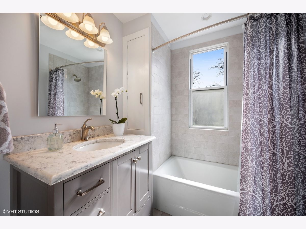
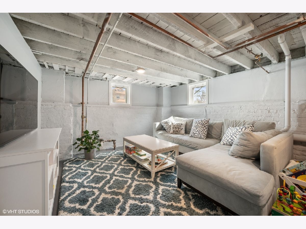
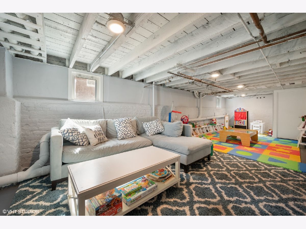
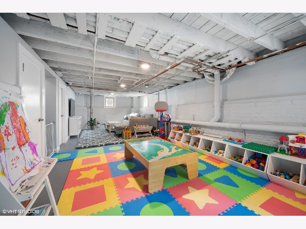
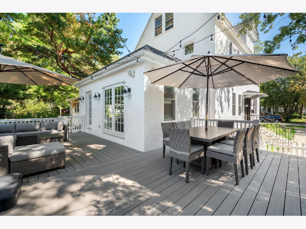
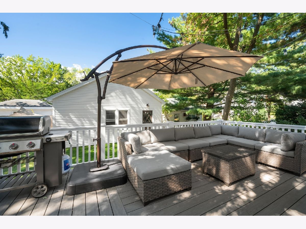
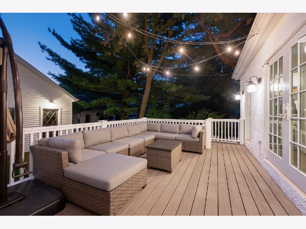
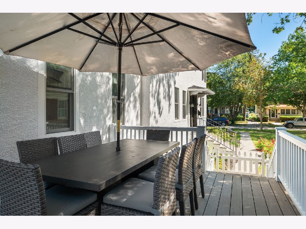
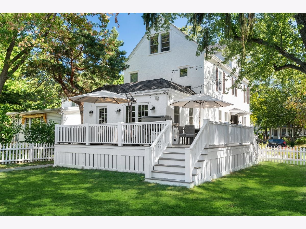
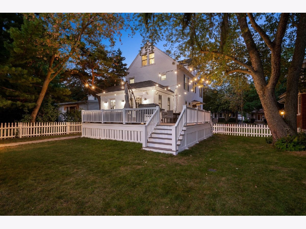
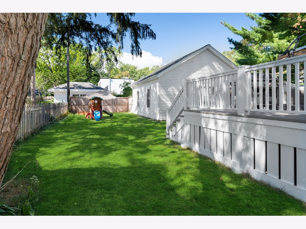
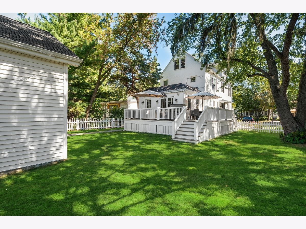
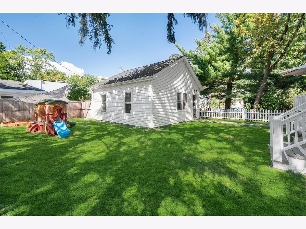
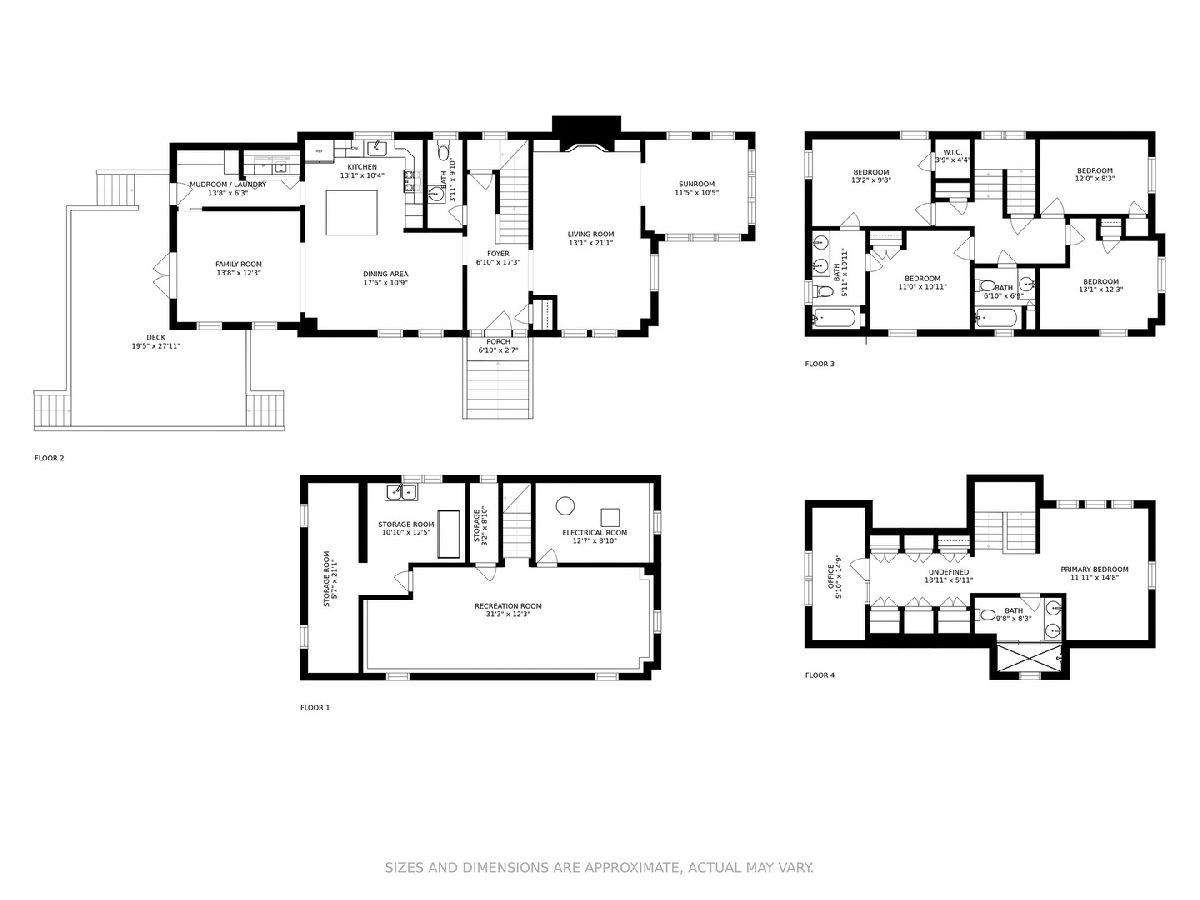
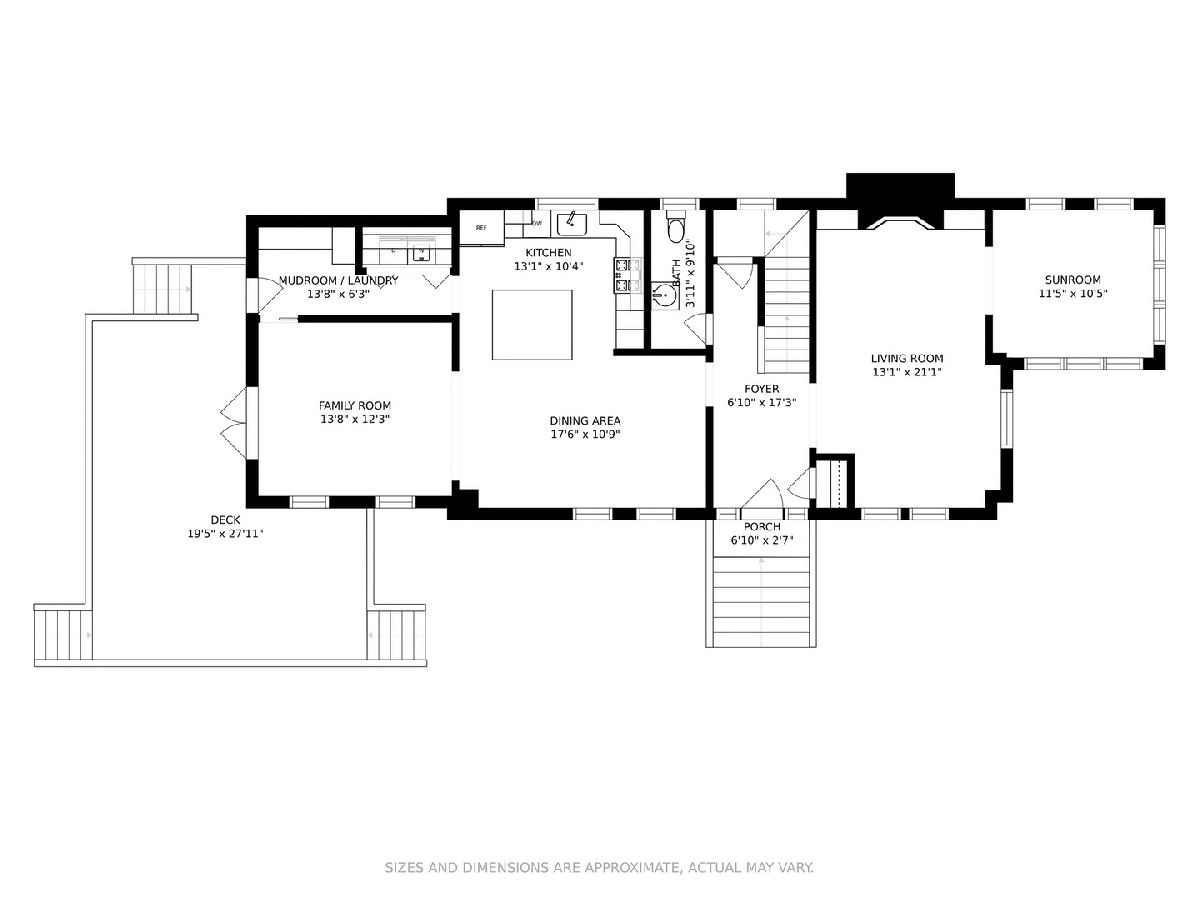
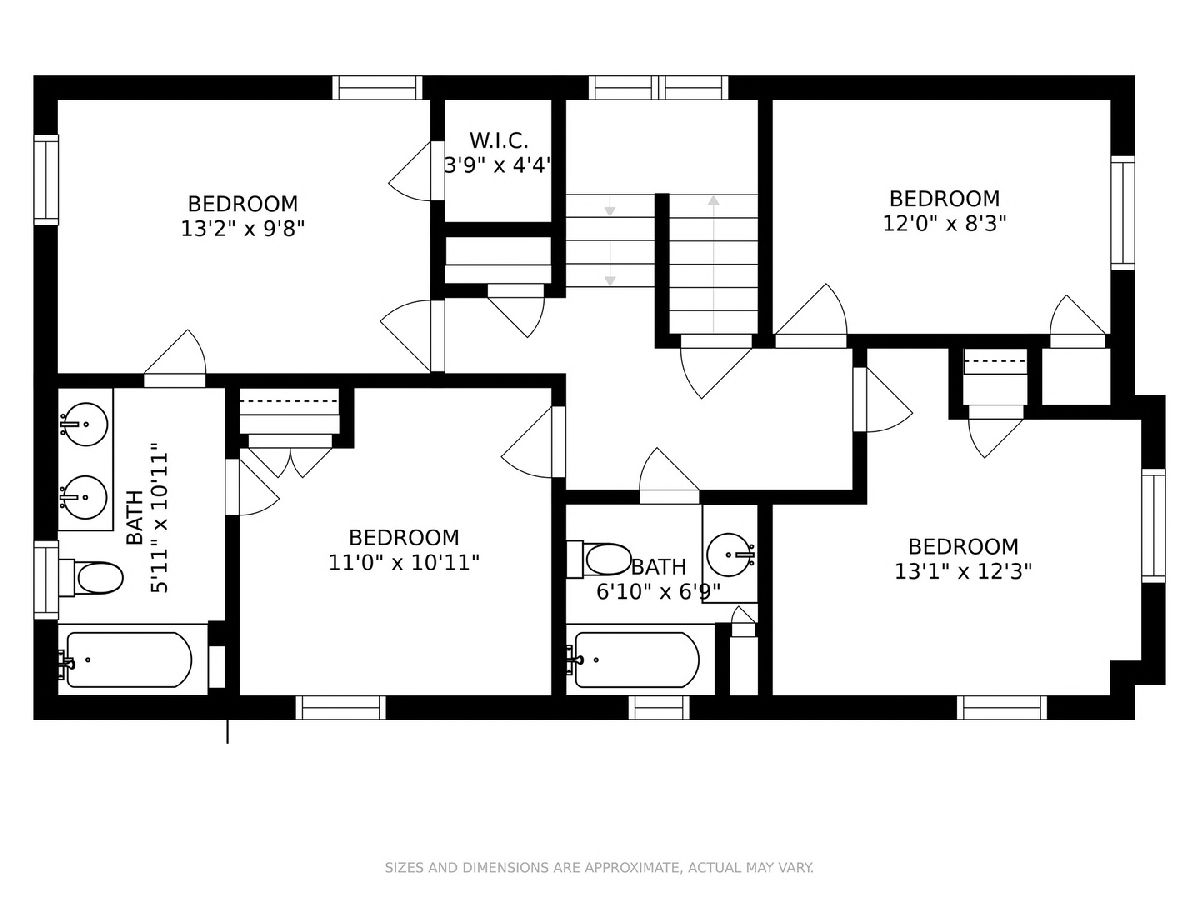
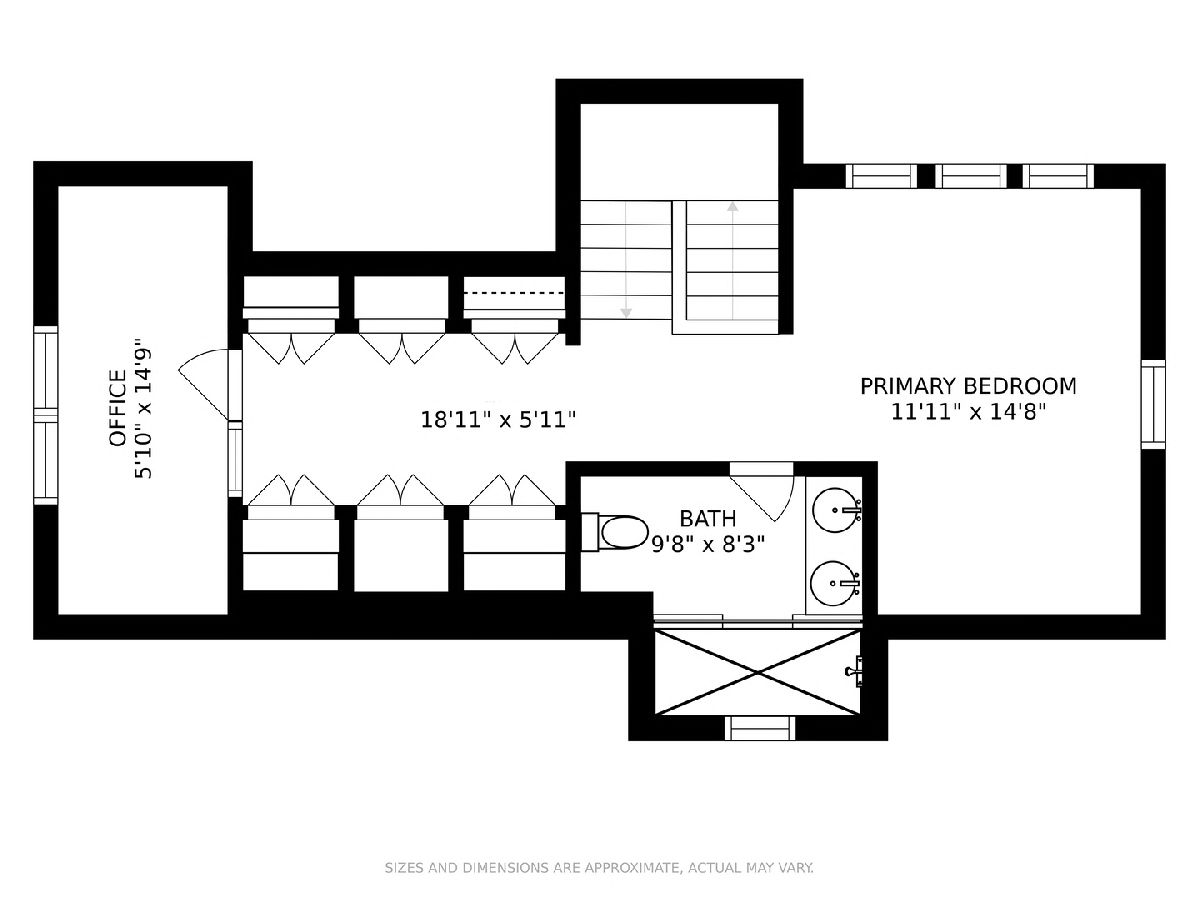
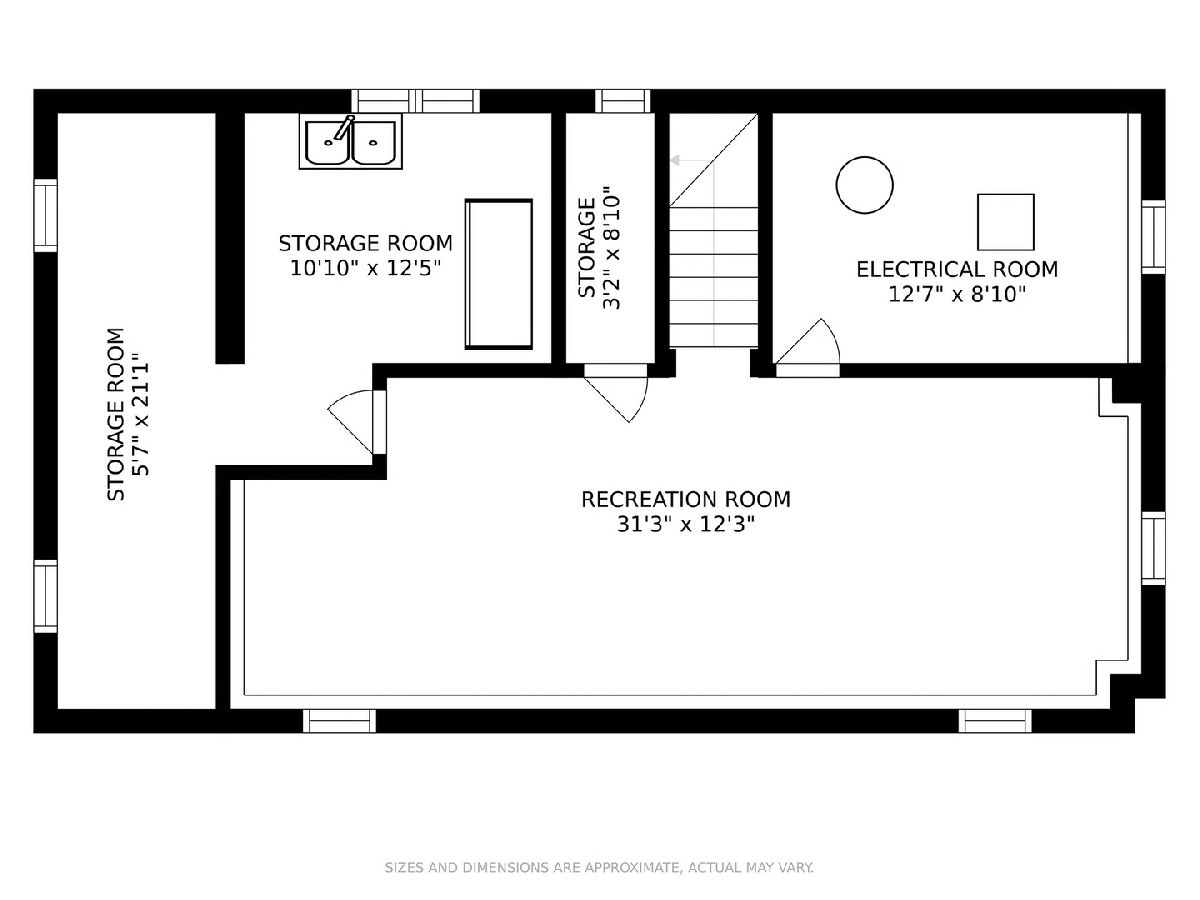
Room Specifics
Total Bedrooms: 5
Bedrooms Above Ground: 5
Bedrooms Below Ground: 0
Dimensions: —
Floor Type: —
Dimensions: —
Floor Type: —
Dimensions: —
Floor Type: —
Dimensions: —
Floor Type: —
Full Bathrooms: 4
Bathroom Amenities: Separate Shower,Double Sink
Bathroom in Basement: 0
Rooms: —
Basement Description: Partially Finished
Other Specifics
| 2 | |
| — | |
| — | |
| — | |
| — | |
| 50 X 150 | |
| — | |
| — | |
| — | |
| — | |
| Not in DB | |
| — | |
| — | |
| — | |
| — |
Tax History
| Year | Property Taxes |
|---|---|
| 2018 | $13,537 |
| 2022 | $15,444 |
Contact Agent
Nearby Similar Homes
Contact Agent
Listing Provided By
Compass


