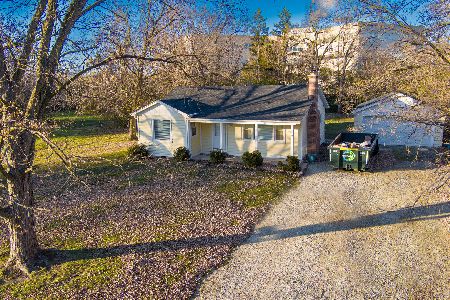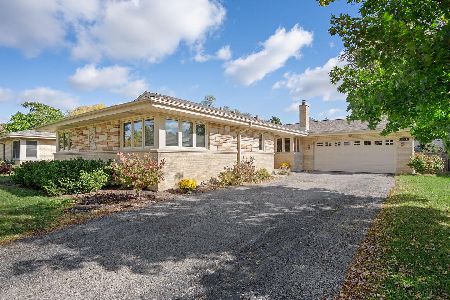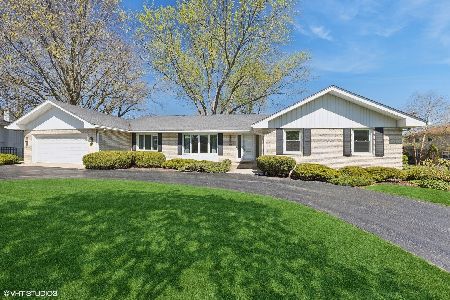117 51st Place, Western Springs, Illinois 60558
$912,500
|
Sold
|
|
| Status: | Closed |
| Sqft: | 3,486 |
| Cost/Sqft: | $258 |
| Beds: | 4 |
| Baths: | 3 |
| Year Built: | 1976 |
| Property Taxes: | $17,847 |
| Days On Market: | 178 |
| Lot Size: | 0,20 |
Description
Classic charm meets generous living in this beautifully maintained 4 bedroom traditional home, perfectly situated on a quiet, tree-lined street in the heart of Western Springs. With nearly 3,500 square feet above grade and a full, finished basement, this spacious residence offers timeless design and room to grow. Step inside to discover a 2 story foyer with a sun-filled layout anchored by a large family room with a striking stone gas-start fireplace. Oversized sliding doors lead to a private, fully fenced backyard, an ideal setting for summer entertaining, backyard games, or relaxing in total privacy. The main floor features an extra-large living room, formal dining room, and an inviting eat-in kitchen. A stylish wet bar is tucked behind French doors in the family room, ready to be revealed for entertaining or hidden away for day-to-day living. Just off the attached two-car garage, you'll find a spacious laundry/mudroom combo, perfect for keeping daily life organized. Upstairs, you'll find four generous bedrooms and two full baths, including a spacious primary suite with its own ensuite bath. The full basement adds even more flexibility with a large recreation area, abundant storage, and a separate home office or gym enclosed by glass double doors. Located just steps from top-rated schools, parks, train access, and the vibrant downtown district, this home is a rare opportunity to enjoy space, comfort, and convenience in one of the area's most sought-after neighborhoods. Don't miss this incredible opportunity for your buyers looking in Western Springs.
Property Specifics
| Single Family | |
| — | |
| — | |
| 1976 | |
| — | |
| — | |
| No | |
| 0.2 |
| Cook | |
| Springdale | |
| 0 / Not Applicable | |
| — | |
| — | |
| — | |
| 12384182 | |
| 18083220230000 |
Nearby Schools
| NAME: | DISTRICT: | DISTANCE: | |
|---|---|---|---|
|
Grade School
Highlands Elementary School |
106 | — | |
|
Middle School
Highlands Middle School |
106 | Not in DB | |
|
High School
Lyons Twp High School |
204 | Not in DB | |
Property History
| DATE: | EVENT: | PRICE: | SOURCE: |
|---|---|---|---|
| 14 Sep, 2018 | Sold | $440,000 | MRED MLS |
| 9 Aug, 2018 | Under contract | $465,000 | MRED MLS |
| — | Last price change | $479,000 | MRED MLS |
| 4 May, 2018 | Listed for sale | $479,000 | MRED MLS |
| 8 Jul, 2025 | Sold | $912,500 | MRED MLS |
| 22 Jun, 2025 | Under contract | $899,000 | MRED MLS |
| 18 Jun, 2025 | Listed for sale | $899,000 | MRED MLS |



































Room Specifics
Total Bedrooms: 4
Bedrooms Above Ground: 4
Bedrooms Below Ground: 0
Dimensions: —
Floor Type: —
Dimensions: —
Floor Type: —
Dimensions: —
Floor Type: —
Full Bathrooms: 3
Bathroom Amenities: Double Sink,Double Shower
Bathroom in Basement: 0
Rooms: —
Basement Description: —
Other Specifics
| 2 | |
| — | |
| — | |
| — | |
| — | |
| 55X124X66X124 | |
| — | |
| — | |
| — | |
| — | |
| Not in DB | |
| — | |
| — | |
| — | |
| — |
Tax History
| Year | Property Taxes |
|---|---|
| 2018 | $8,092 |
| 2025 | $17,847 |
Contact Agent
Nearby Similar Homes
Nearby Sold Comparables
Contact Agent
Listing Provided By
@properties Christie's International Real Estate













