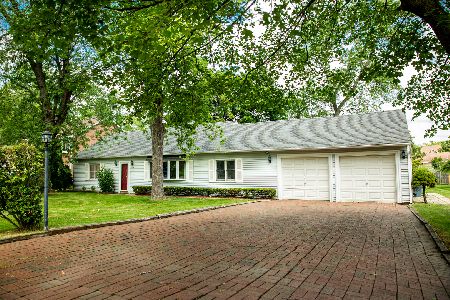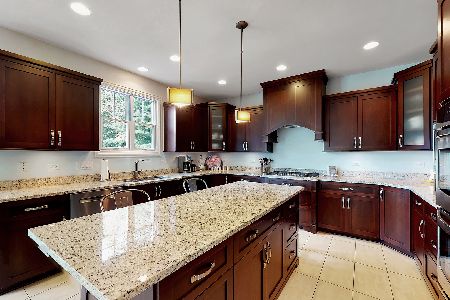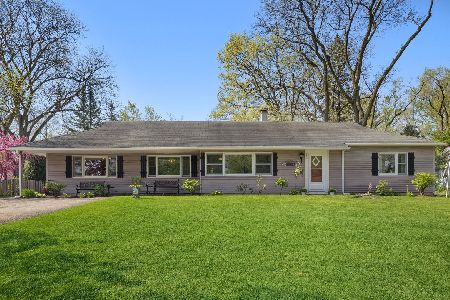1720 54th Place, La Grange Highlands, Illinois 60525
$499,999
|
For Sale
|
|
| Status: | Contingent |
| Sqft: | 3,103 |
| Cost/Sqft: | $161 |
| Beds: | 4 |
| Baths: | 3 |
| Year Built: | 1950 |
| Property Taxes: | $8,438 |
| Days On Market: | 153 |
| Lot Size: | 0,37 |
Description
CC Pursuant to Short Sale. 1st photo virtually redone to show possibility. Nestled in the sought-after Springdale neighborhood, this home offers incredible value and charm. The standout feature is the expansive two-story family and recreation room, providing a unique and versatile living space. With four bedrooms, including an oversized primary suite, and more than 3,000 square feet of living area, there's plenty of room for everyone. Home has hardwood floors in main home area. The primary also has a small work out/yoga/office room. There is a main floor office space as well. This home is perfect for a family looking for a multi generational living or a live in relative. The property sits on a large 100'x162' lot, offering a spacious backyard perfect for creating your personal retreat. Additionally, the two-car garage comes with two extra workshop areas, ideal for hobbies or projects. A fantastic location, abundant space, and a large yard make this home a rare find!" No other home with this much square footage exists in the area at this price. New appliances and new furnace installed. Home has 3 zones with 3 separate HVACS for each zone. Property is in good condition but being conveyed "as is."
Property Specifics
| Single Family | |
| — | |
| — | |
| 1950 | |
| — | |
| — | |
| No | |
| 0.37 |
| Cook | |
| — | |
| — / Not Applicable | |
| — | |
| — | |
| — | |
| 12460052 | |
| 18083050110000 |
Nearby Schools
| NAME: | DISTRICT: | DISTANCE: | |
|---|---|---|---|
|
Grade School
Highlands Elementary School |
106 | — | |
|
Middle School
Highlands Middle School |
106 | Not in DB | |
|
High School
Lyons Twp High School |
204 | Not in DB | |
Property History
| DATE: | EVENT: | PRICE: | SOURCE: |
|---|---|---|---|
| 31 Jul, 2024 | Sold | $550,000 | MRED MLS |
| 2 Jun, 2024 | Under contract | $549,000 | MRED MLS |
| 29 May, 2024 | Listed for sale | $549,000 | MRED MLS |
| 9 Oct, 2025 | Under contract | $499,999 | MRED MLS |
| — | Last price change | $525,000 | MRED MLS |
| 1 Sep, 2025 | Listed for sale | $525,000 | MRED MLS |
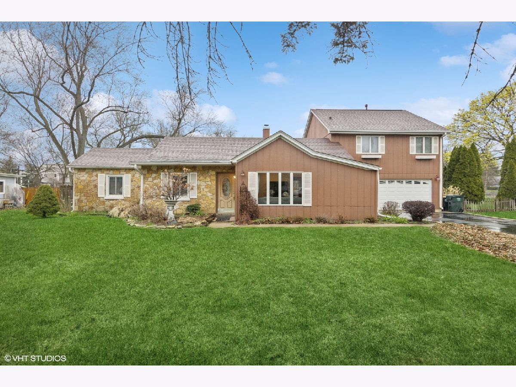
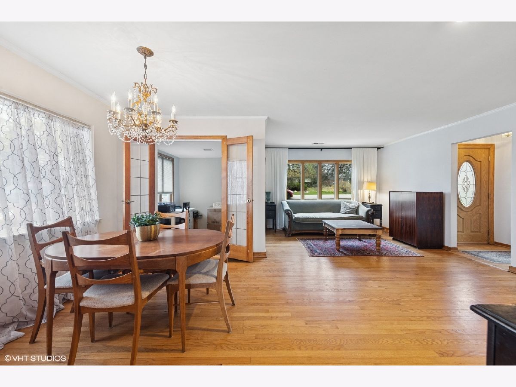
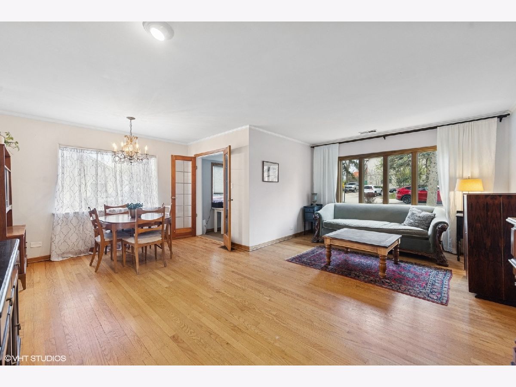
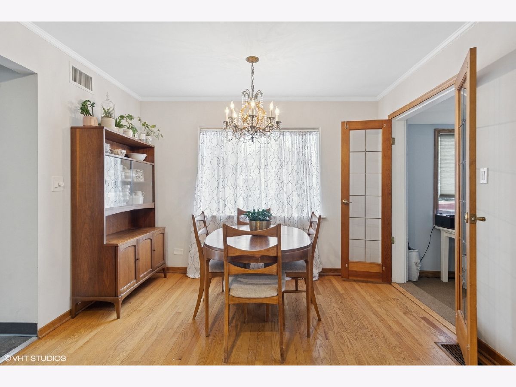
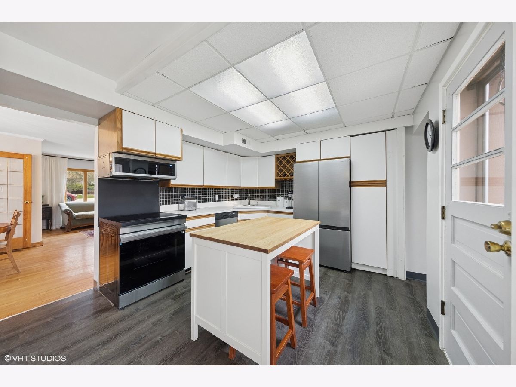
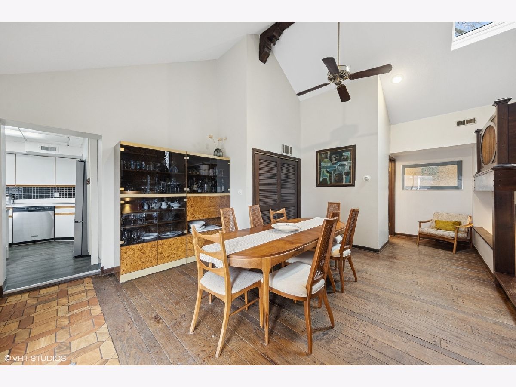
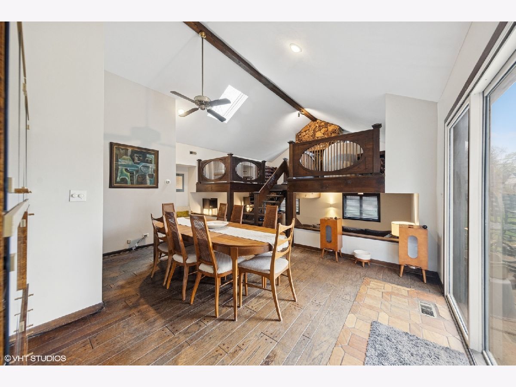
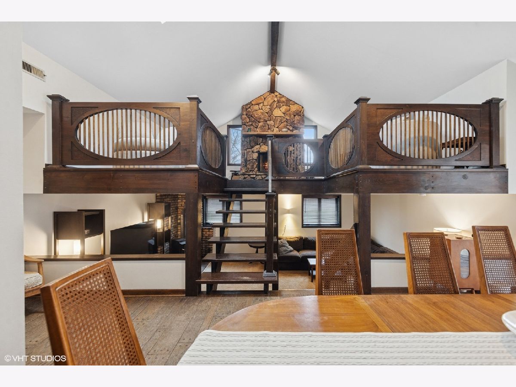
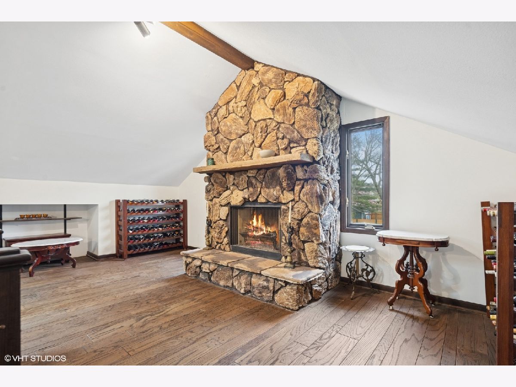
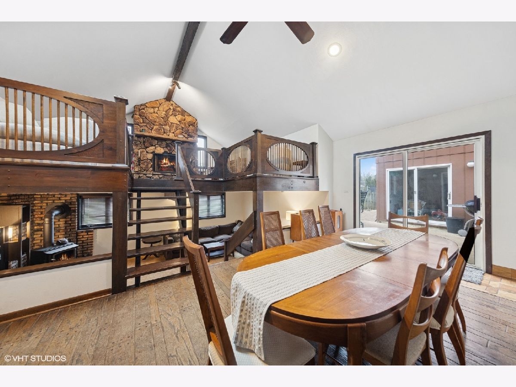
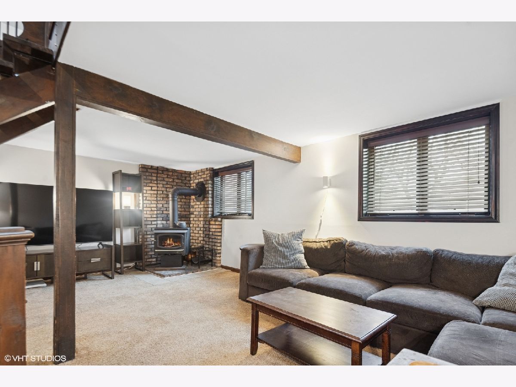
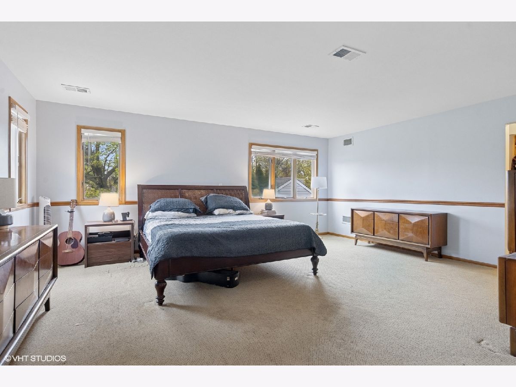
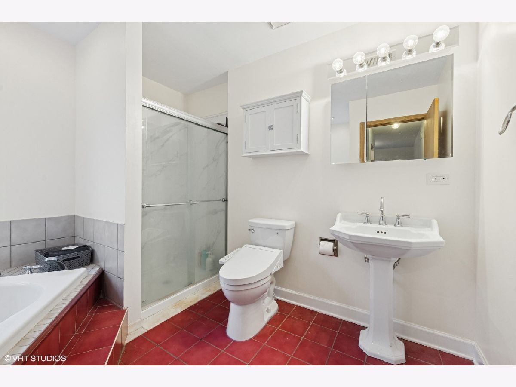
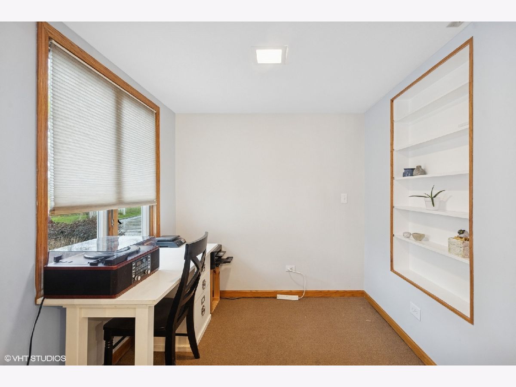
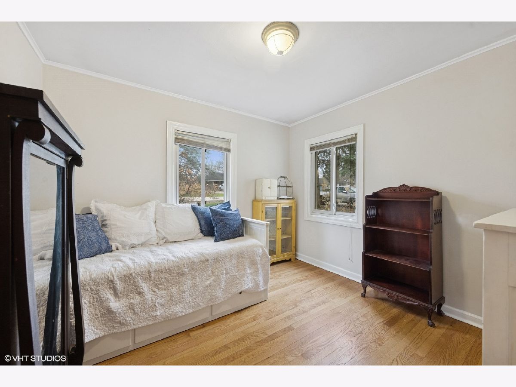
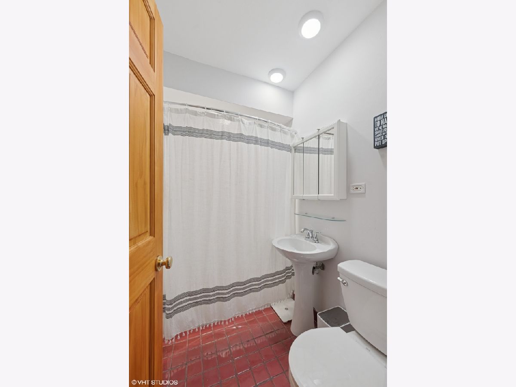
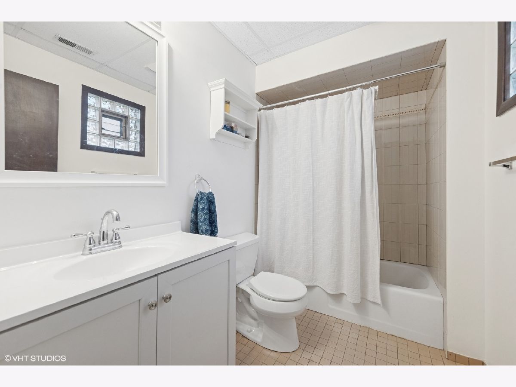
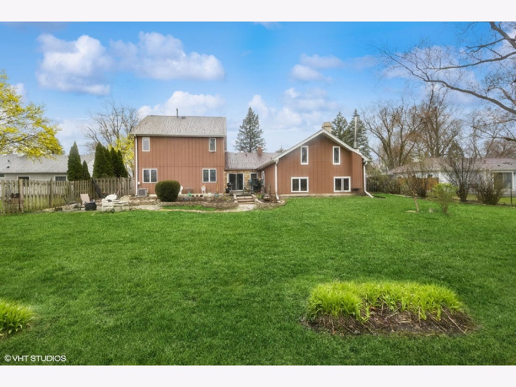
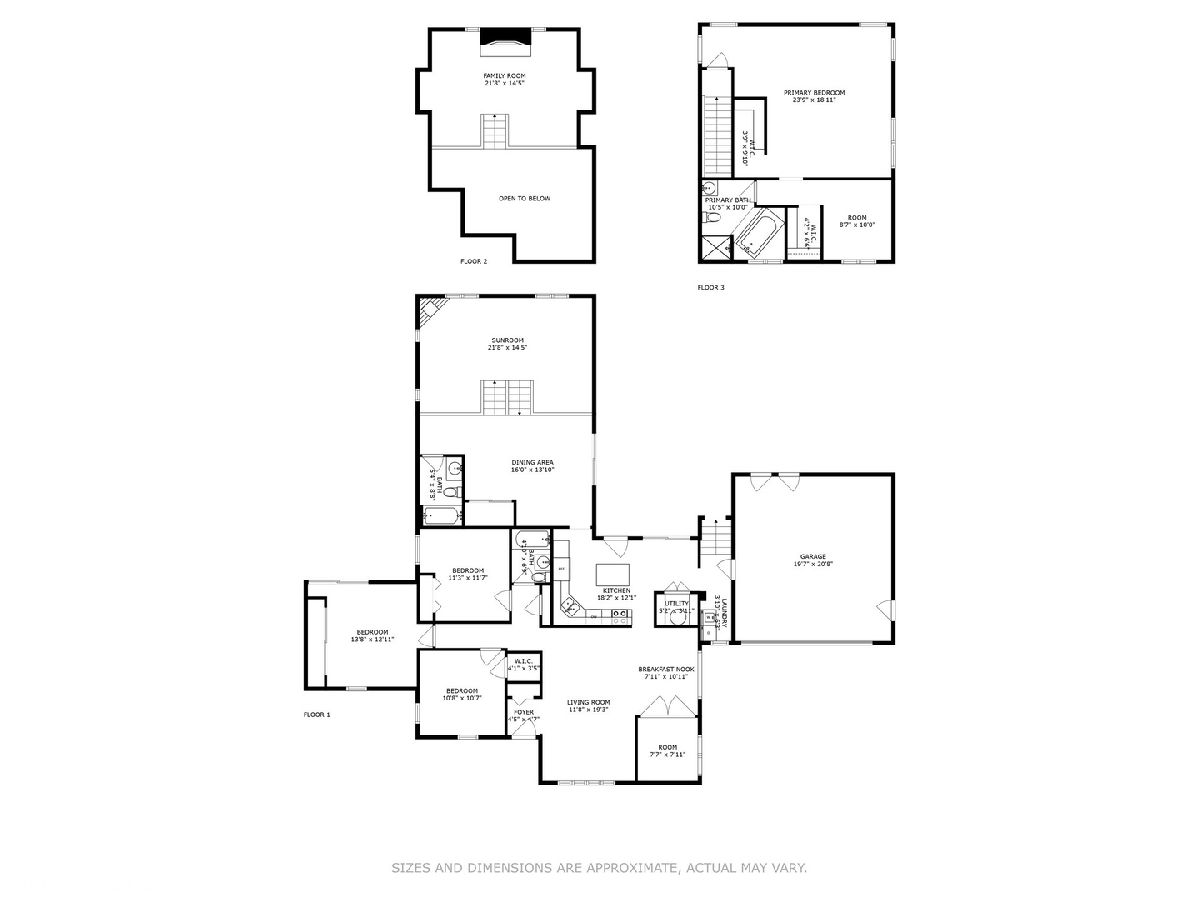
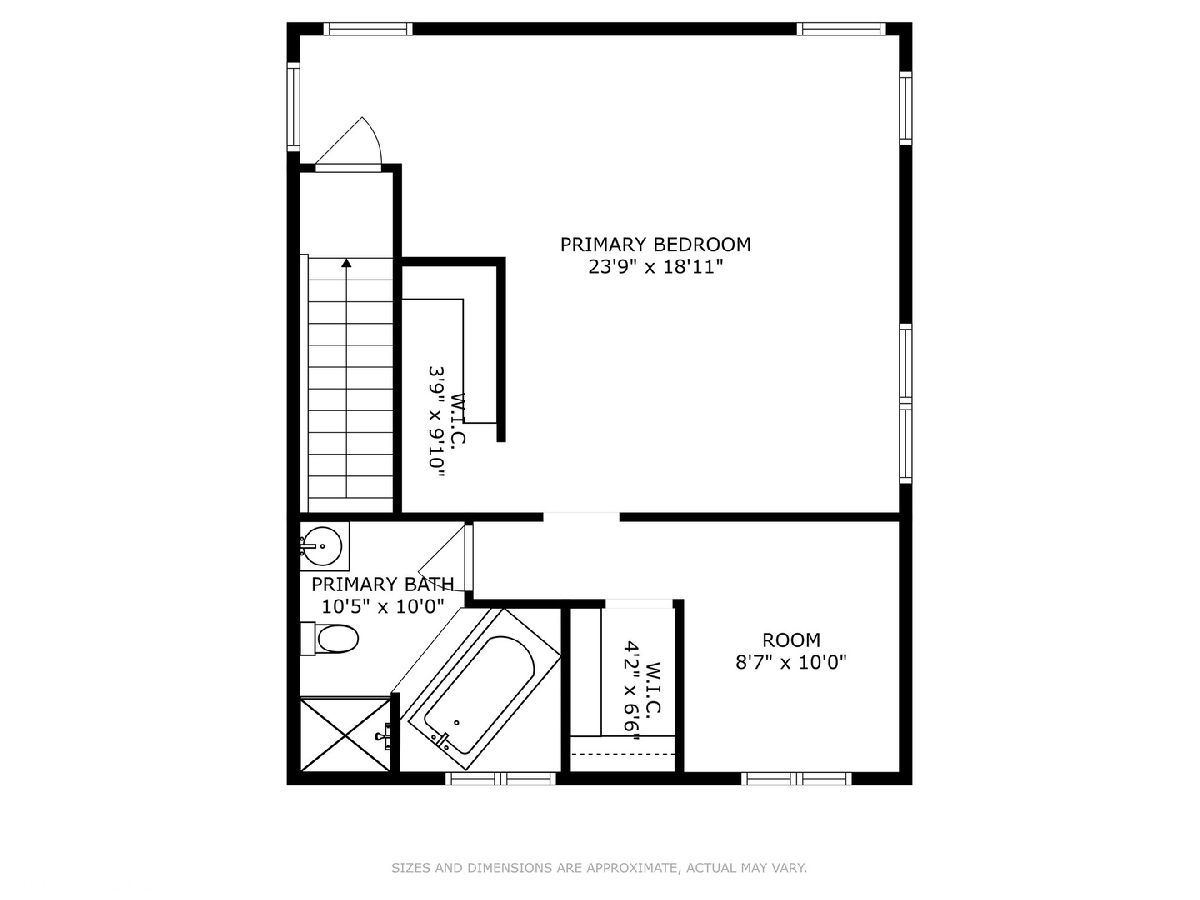
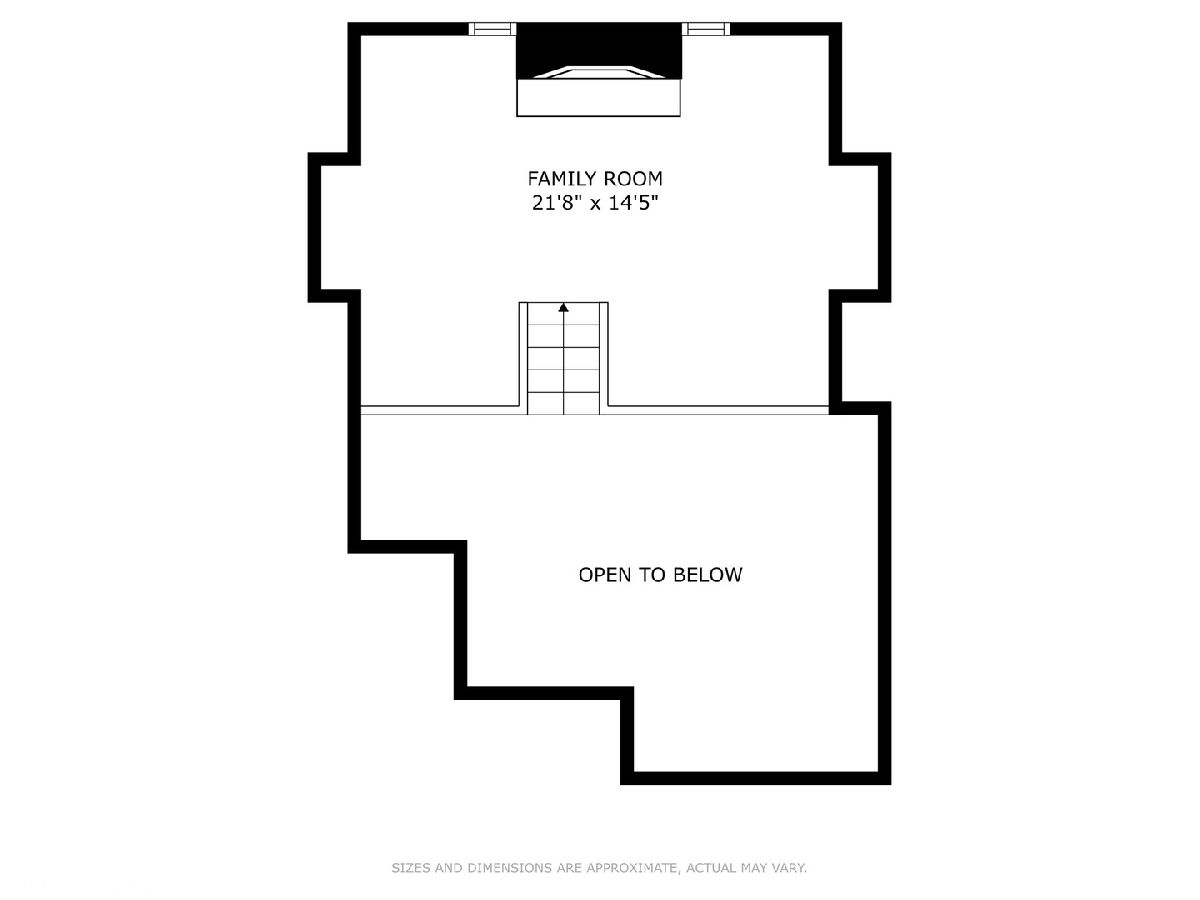
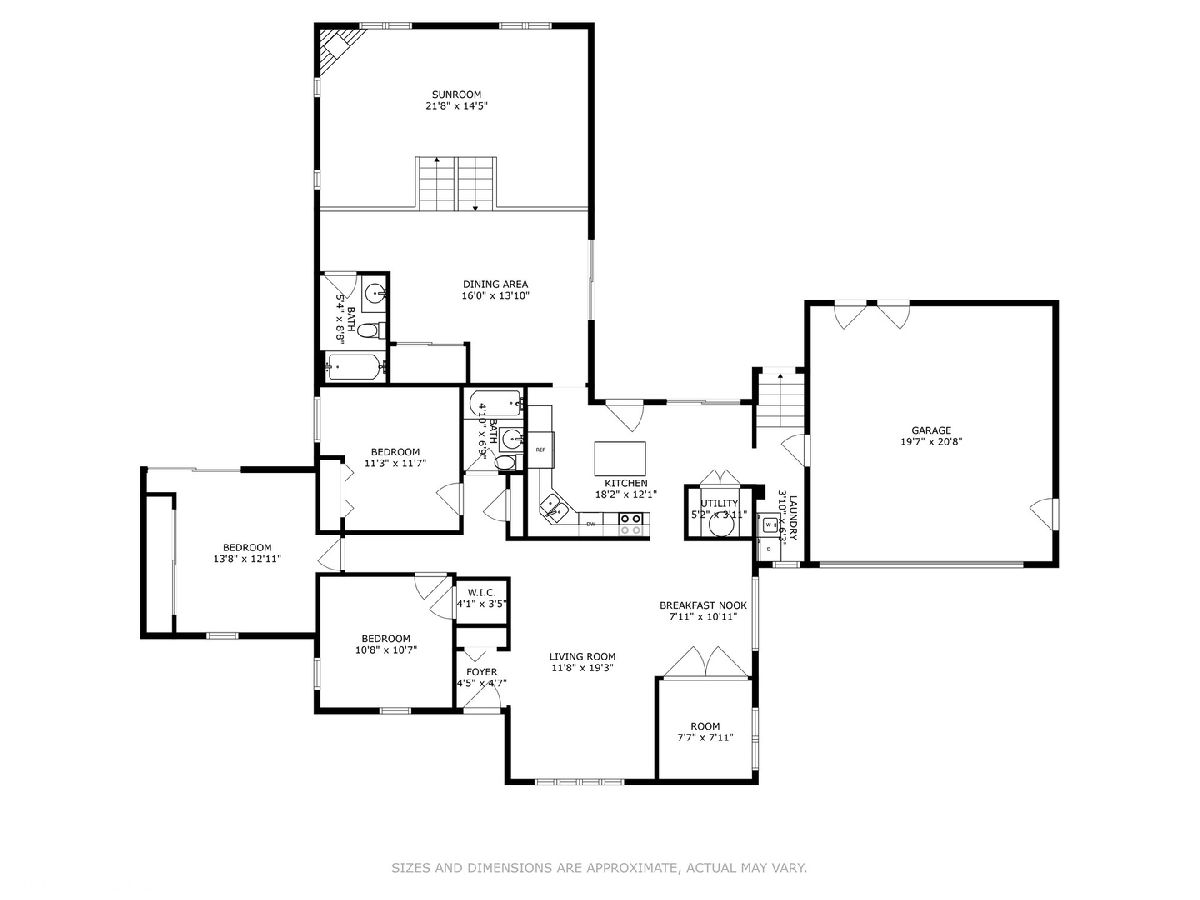
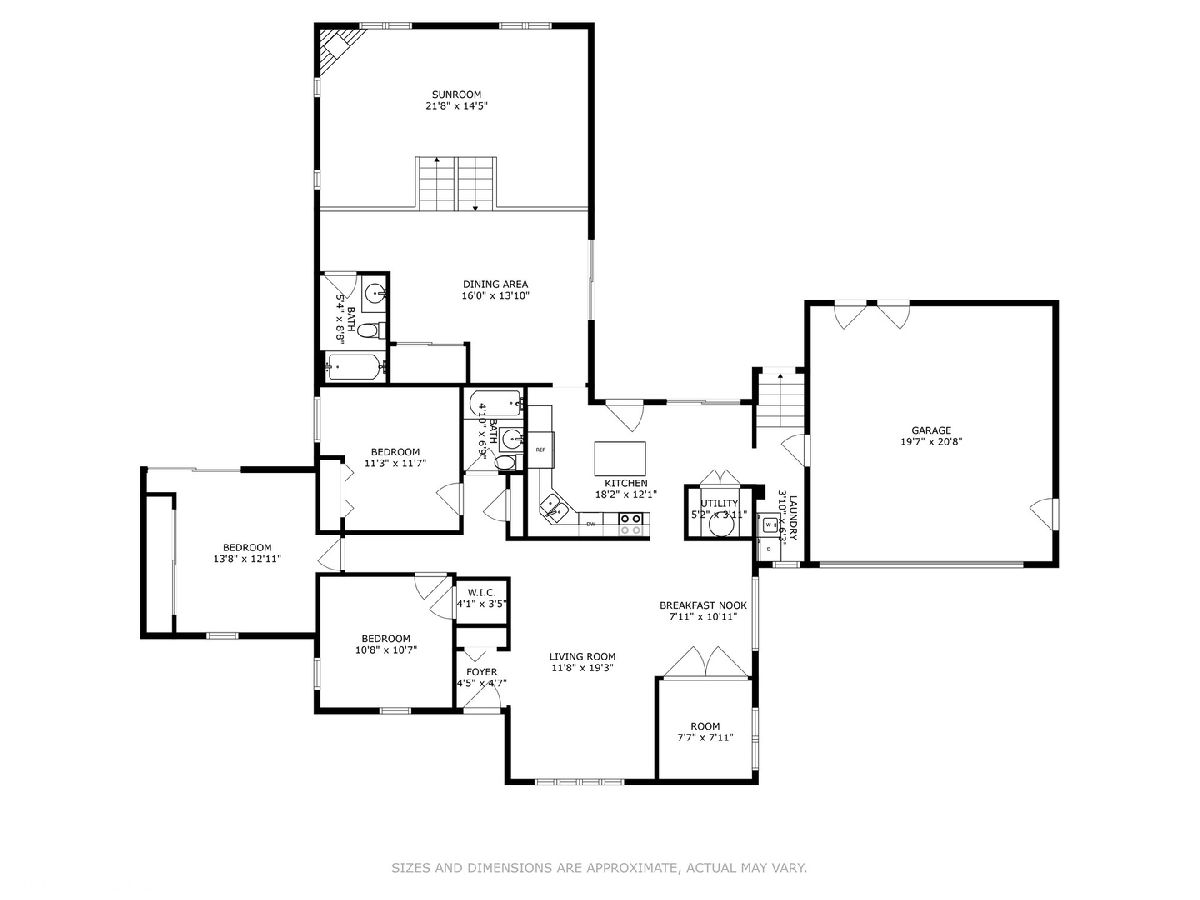
Room Specifics
Total Bedrooms: 4
Bedrooms Above Ground: 4
Bedrooms Below Ground: 0
Dimensions: —
Floor Type: —
Dimensions: —
Floor Type: —
Dimensions: —
Floor Type: —
Full Bathrooms: 3
Bathroom Amenities: —
Bathroom in Basement: 0
Rooms: —
Basement Description: —
Other Specifics
| 2 | |
| — | |
| — | |
| — | |
| — | |
| 100X162 | |
| — | |
| — | |
| — | |
| — | |
| Not in DB | |
| — | |
| — | |
| — | |
| — |
Tax History
| Year | Property Taxes |
|---|---|
| 2024 | $4,918 |
| 2025 | $8,438 |
Contact Agent
Nearby Similar Homes
Nearby Sold Comparables
Contact Agent
Listing Provided By
@properties Christie's International Real Estate







