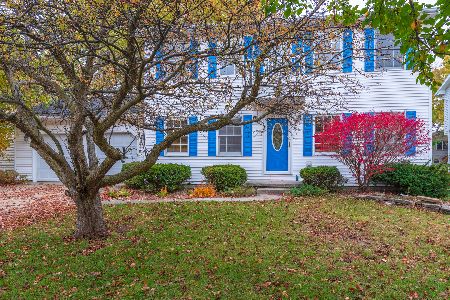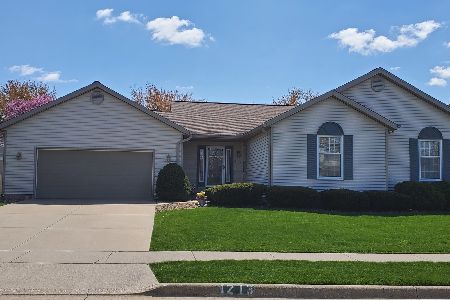117 Blair Drive, Normal, Illinois 61761
$180,000
|
Sold
|
|
| Status: | Closed |
| Sqft: | 3,189 |
| Cost/Sqft: | $60 |
| Beds: | 4 |
| Baths: | 4 |
| Year Built: | 1992 |
| Property Taxes: | $0 |
| Days On Market: | 2249 |
| Lot Size: | 0,23 |
Description
Very well maintained in Windsor Crest subdivision. Walk into a nice, spacious foyer flowing to formal living room or den/office. Beautiful hardwood floors on most of the 1st floor. Formal Dining Room. Spacious family room with fireplace that opens to the eat-in Kitchen with granite counter tops and newer stainless steel appliances. Situated on a large corner lot with nice deck and storage shed. First floor laundry that features cabinets and bar for convenient hanging. New roof, furnace, and A/C in 2014. Several new windows in 2016, new sump pump & light fixtures in 2017. No property taxes due to exemption. Property being Sold As-Is.
Property Specifics
| Single Family | |
| — | |
| Traditional | |
| 1992 | |
| Partial | |
| — | |
| No | |
| 0.23 |
| Mc Lean | |
| Windsor Crest | |
| — / Not Applicable | |
| None | |
| Public | |
| Public Sewer | |
| 10580498 | |
| 1427256016 |
Nearby Schools
| NAME: | DISTRICT: | DISTANCE: | |
|---|---|---|---|
|
Grade School
Sugar Creek Elementary |
5 | — | |
|
Middle School
Kingsley Jr High |
5 | Not in DB | |
|
High School
Normal Community High School |
5 | Not in DB | |
Property History
| DATE: | EVENT: | PRICE: | SOURCE: |
|---|---|---|---|
| 15 May, 2014 | Sold | $188,000 | MRED MLS |
| 9 Mar, 2014 | Under contract | $199,900 | MRED MLS |
| 13 Dec, 2013 | Listed for sale | $199,900 | MRED MLS |
| 30 Jun, 2020 | Sold | $180,000 | MRED MLS |
| 23 May, 2020 | Under contract | $190,000 | MRED MLS |
| — | Last price change | $205,000 | MRED MLS |
| 23 Nov, 2019 | Listed for sale | $209,900 | MRED MLS |
Room Specifics
Total Bedrooms: 4
Bedrooms Above Ground: 4
Bedrooms Below Ground: 0
Dimensions: —
Floor Type: Carpet
Dimensions: —
Floor Type: Carpet
Dimensions: —
Floor Type: Carpet
Full Bathrooms: 4
Bathroom Amenities: Double Sink,Garden Tub
Bathroom in Basement: 1
Rooms: Other Room,Family Room
Basement Description: Partially Finished
Other Specifics
| 2 | |
| — | |
| — | |
| Deck, Porch | |
| Landscaped,Mature Trees | |
| 85 X 120 | |
| — | |
| Full | |
| Walk-In Closet(s) | |
| Range, Microwave, Dishwasher, Refrigerator | |
| Not in DB | |
| — | |
| — | |
| — | |
| Attached Fireplace Doors/Screen, Gas Log |
Tax History
| Year | Property Taxes |
|---|
Contact Agent
Nearby Similar Homes
Nearby Sold Comparables
Contact Agent
Listing Provided By
Keller Williams Revolution








