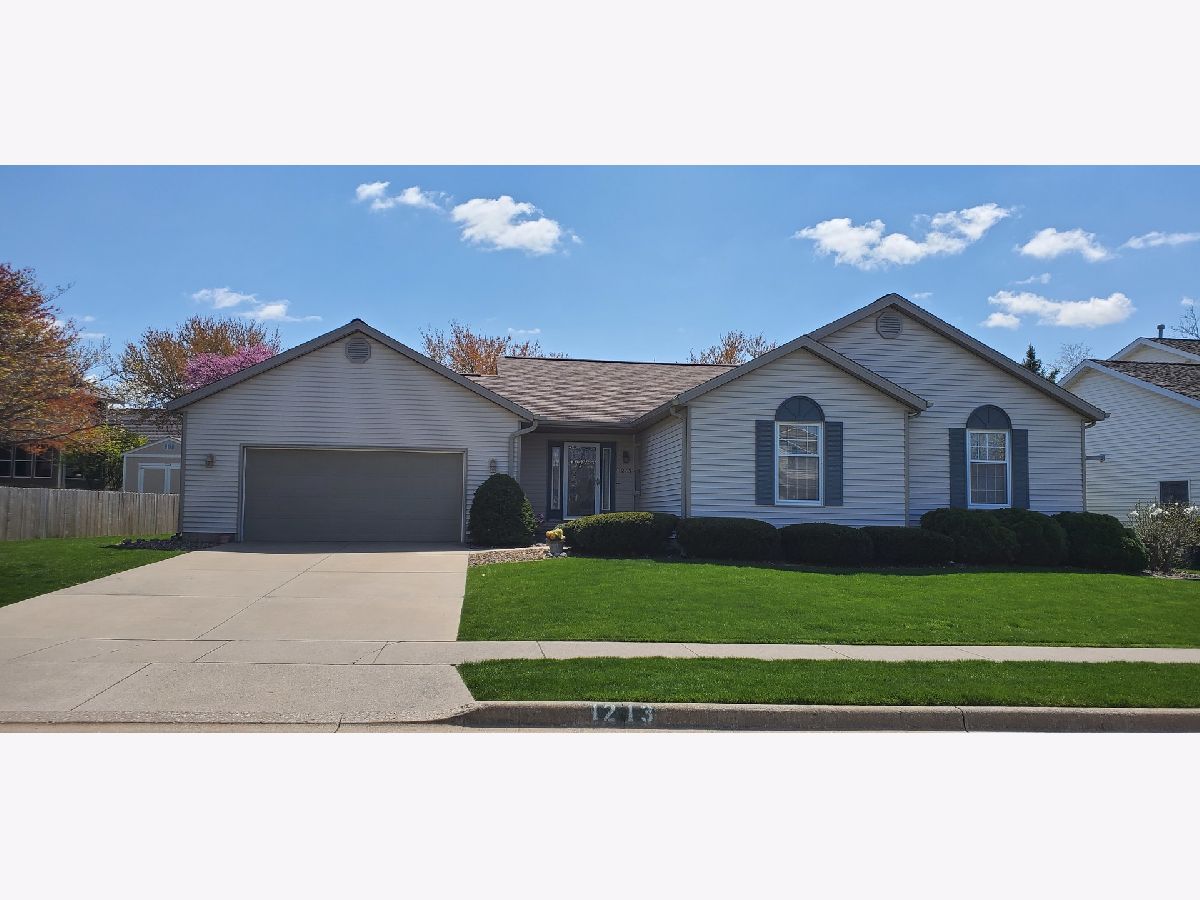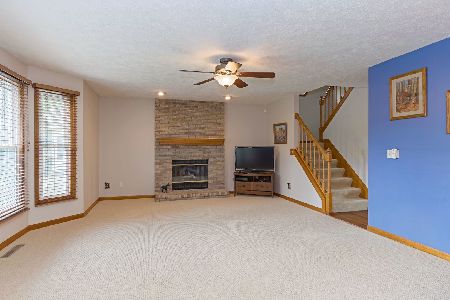1213 Hanson Drive, Normal, Illinois 61761
$215,000
|
Sold
|
|
| Status: | Closed |
| Sqft: | 3,131 |
| Cost/Sqft: | $69 |
| Beds: | 3 |
| Baths: | 3 |
| Year Built: | 1991 |
| Property Taxes: | $4,465 |
| Days On Market: | 1724 |
| Lot Size: | 0,46 |
Description
PRE SOLD .. Fantastic Open Floor Plan Ranch Home with Vaulted Ceilings! Remodeled Kitchen with Stainless Appliances and one of the Largest Main Floor Living Areas in a Ranch Home we've seen. Finished Lower Level with 3rd Full Bath and Wide Open Family Room . So Many Options for Entertaining in this Gem ! Main Floor Laundry. Separate Dining and 3 Good Sized Bedrooms. Furnace 2014, AC 2014, Roof 2008.
Property Specifics
| Single Family | |
| — | |
| Ranch | |
| 1991 | |
| Partial | |
| — | |
| No | |
| 0.46 |
| Mc Lean | |
| Windsor Crest | |
| — / Not Applicable | |
| None | |
| Public | |
| Public Sewer | |
| 11071885 | |
| 1427256015 |
Nearby Schools
| NAME: | DISTRICT: | DISTANCE: | |
|---|---|---|---|
|
Grade School
Sugar Creek Elementary |
5 | — | |
|
Middle School
Kingsley Jr High |
5 | Not in DB | |
|
High School
Normal Community High School |
5 | Not in DB | |
Property History
| DATE: | EVENT: | PRICE: | SOURCE: |
|---|---|---|---|
| 4 Jun, 2021 | Sold | $215,000 | MRED MLS |
| 30 Apr, 2021 | Under contract | $215,000 | MRED MLS |
| 30 Apr, 2021 | Listed for sale | $215,000 | MRED MLS |

Room Specifics
Total Bedrooms: 3
Bedrooms Above Ground: 3
Bedrooms Below Ground: 0
Dimensions: —
Floor Type: —
Dimensions: —
Floor Type: —
Full Bathrooms: 3
Bathroom Amenities: —
Bathroom in Basement: 1
Rooms: Storage
Basement Description: Finished,Crawl
Other Specifics
| 2 | |
| — | |
| Concrete | |
| Patio, Porch | |
| Irregular Lot | |
| 98 X 207 | |
| — | |
| Full | |
| Vaulted/Cathedral Ceilings, Hardwood Floors, First Floor Bedroom, First Floor Laundry, First Floor Full Bath | |
| Range, Dishwasher, Refrigerator, Washer, Dryer, Stainless Steel Appliance(s) | |
| Not in DB | |
| Curbs, Sidewalks, Street Paved | |
| — | |
| — | |
| Gas Log |
Tax History
| Year | Property Taxes |
|---|---|
| 2021 | $4,465 |
Contact Agent
Nearby Similar Homes
Nearby Sold Comparables
Contact Agent
Listing Provided By
RE/MAX Choice







