117 Bobby Lane, Mount Prospect, Illinois 60056
$465,000
|
Sold
|
|
| Status: | Closed |
| Sqft: | 3,143 |
| Cost/Sqft: | $151 |
| Beds: | 5 |
| Baths: | 4 |
| Year Built: | 1960 |
| Property Taxes: | $12,015 |
| Days On Market: | 1777 |
| Lot Size: | 0,19 |
Description
Exceptional custom rebuilt home in award winning school district! This stunning home offers desirable open floor plan concept with soaring ceilings & gleaming hardwood floors. Formal dining room has 2-story ceiling; large eat-in kitchen with 42" cabinets and granite counters leads to spacious family room wood burning fireplace and an abundance of window and natural light. Two bedrooms on the main floor and three bedrooms upstairs including large master suite with spacious walk-in closet. Large loft with plenty of room for an office. This stylish home is situated on a fenced lot. Close to Central Community Rec Plex, We - Go Park, Mount Prospect Golf Course, Metra train & downtown fun. Truly a 10!
Property Specifics
| Single Family | |
| — | |
| — | |
| 1960 | |
| None | |
| — | |
| No | |
| 0.19 |
| Cook | |
| We Go Park | |
| — / Not Applicable | |
| None | |
| Lake Michigan | |
| Public Sewer | |
| 11032341 | |
| 08111140100000 |
Nearby Schools
| NAME: | DISTRICT: | DISTANCE: | |
|---|---|---|---|
|
Grade School
Lions Park Elementary School |
57 | — | |
|
Middle School
Lincoln Junior High School |
57 | Not in DB | |
|
High School
Prospect High School |
214 | Not in DB | |
Property History
| DATE: | EVENT: | PRICE: | SOURCE: |
|---|---|---|---|
| 26 May, 2021 | Sold | $465,000 | MRED MLS |
| 8 Apr, 2021 | Under contract | $474,900 | MRED MLS |
| 25 Mar, 2021 | Listed for sale | $474,900 | MRED MLS |
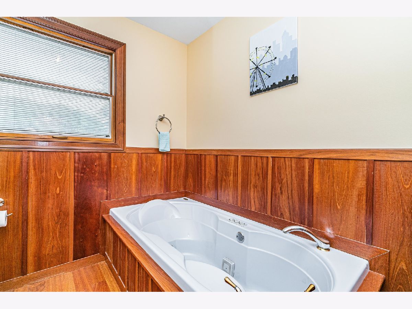
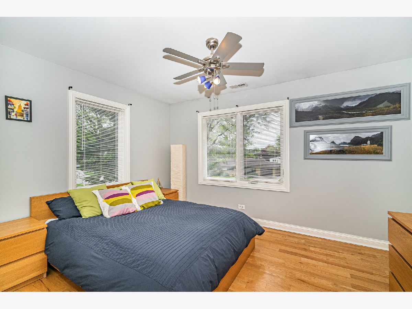
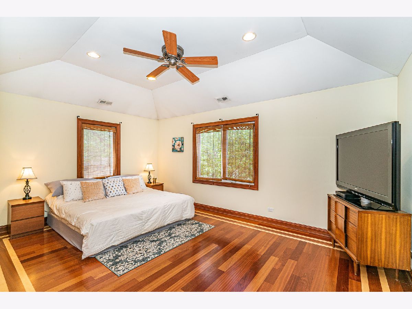
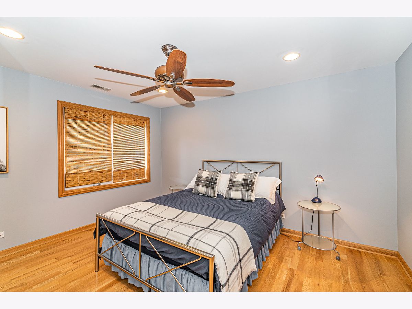
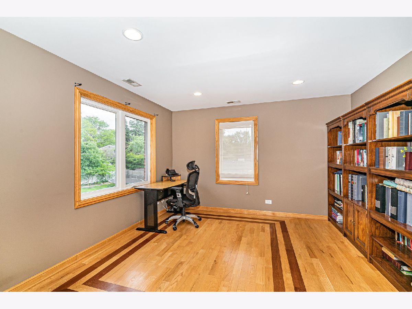
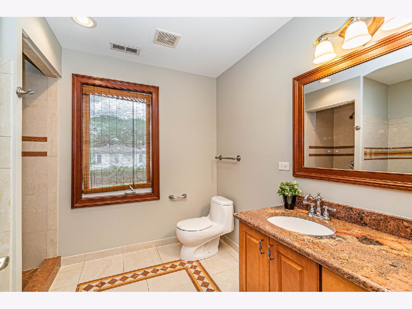
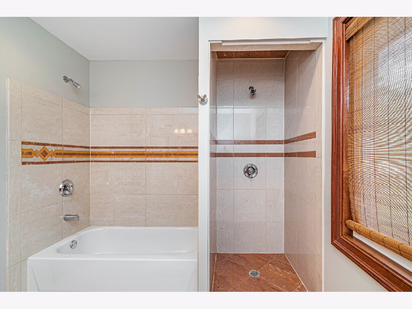
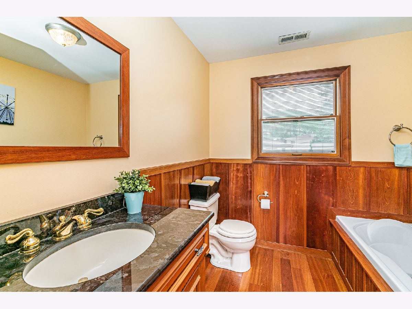
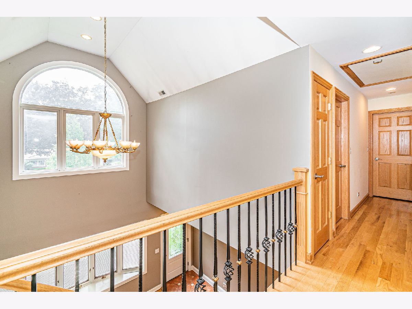
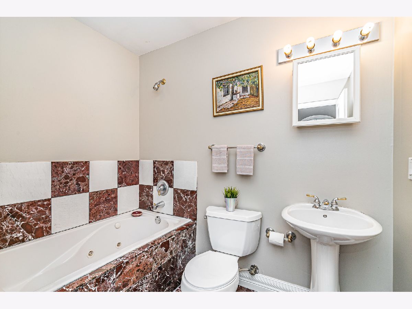
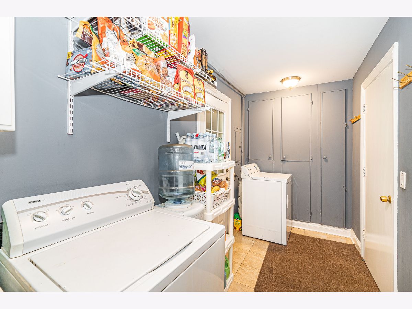
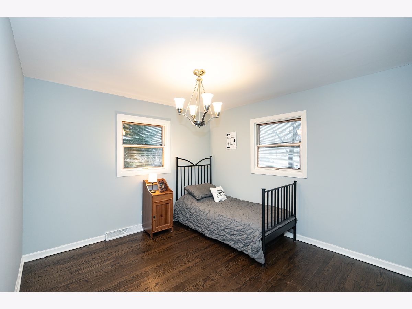
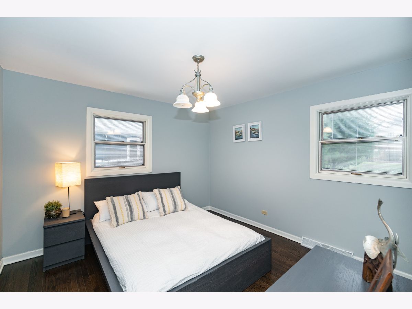
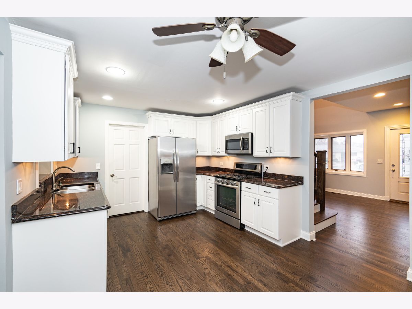
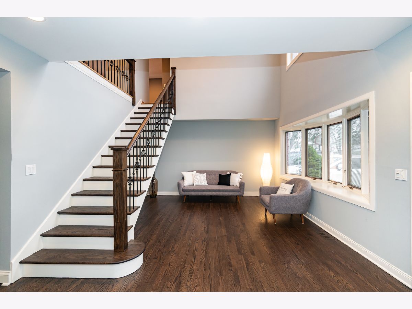
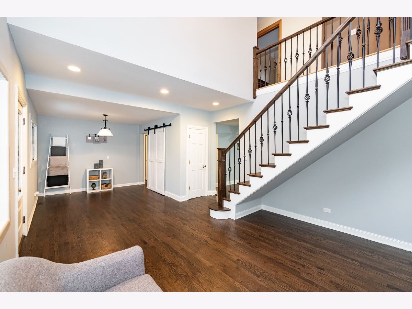
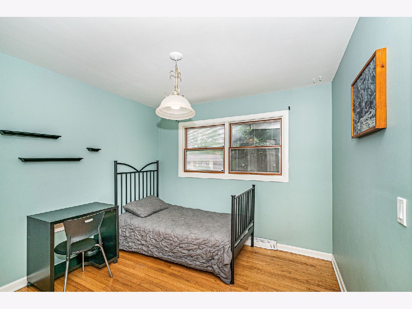
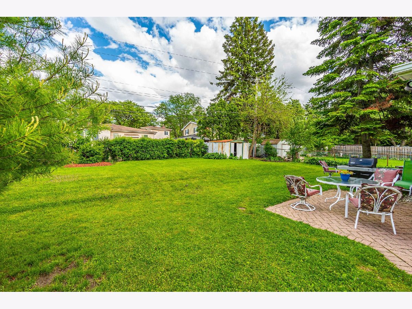
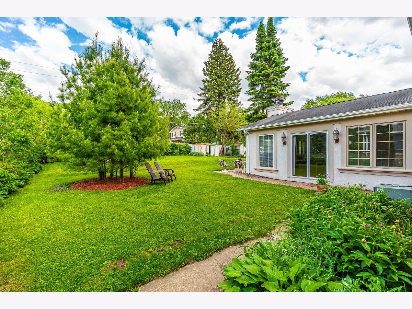
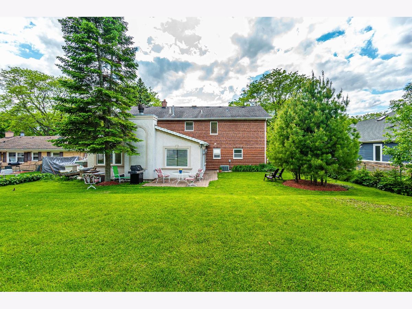
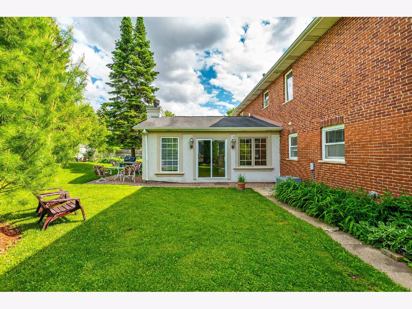
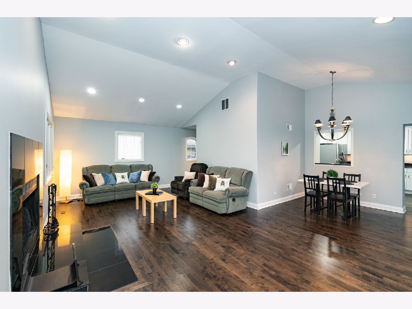
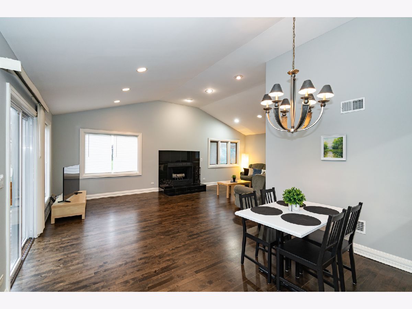
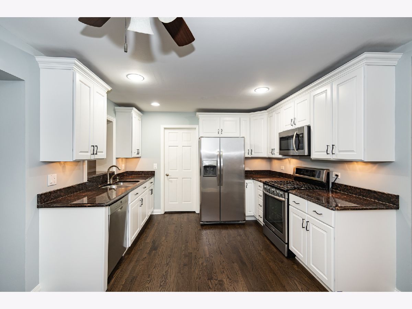
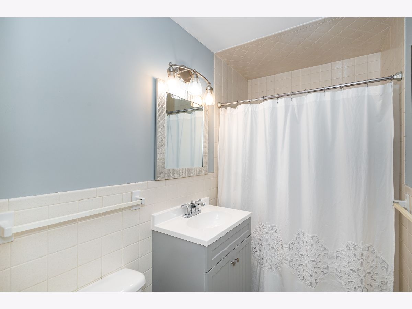
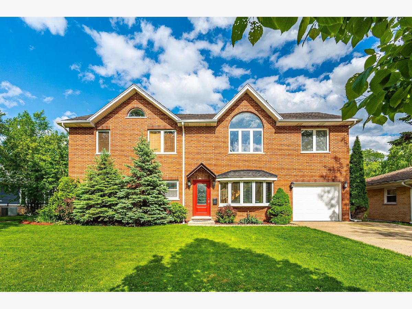
Room Specifics
Total Bedrooms: 5
Bedrooms Above Ground: 5
Bedrooms Below Ground: 0
Dimensions: —
Floor Type: Hardwood
Dimensions: —
Floor Type: Hardwood
Dimensions: —
Floor Type: Hardwood
Dimensions: —
Floor Type: —
Full Bathrooms: 4
Bathroom Amenities: Whirlpool
Bathroom in Basement: 0
Rooms: Bedroom 5,Loft
Basement Description: Crawl
Other Specifics
| 1 | |
| — | |
| — | |
| Patio | |
| Fenced Yard | |
| 65 X 128 | |
| — | |
| Full | |
| Vaulted/Cathedral Ceilings, Hardwood Floors, First Floor Bedroom, First Floor Laundry, First Floor Full Bath, Walk-In Closet(s) | |
| Range, Microwave, Dishwasher, Refrigerator, Washer, Dryer | |
| Not in DB | |
| — | |
| — | |
| — | |
| Wood Burning, Gas Log |
Tax History
| Year | Property Taxes |
|---|---|
| 2021 | $12,015 |
Contact Agent
Nearby Similar Homes
Nearby Sold Comparables
Contact Agent
Listing Provided By
RE/MAX City






