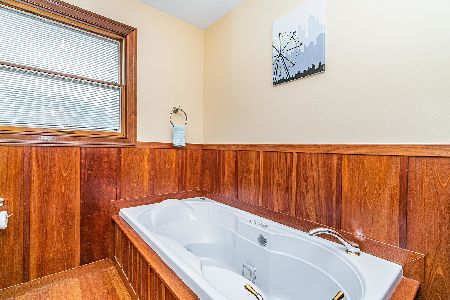115 Bobby Lane, Mount Prospect, Illinois 60056
$533,000
|
Sold
|
|
| Status: | Closed |
| Sqft: | 3,000 |
| Cost/Sqft: | $183 |
| Beds: | 5 |
| Baths: | 3 |
| Year Built: | — |
| Property Taxes: | $6,907 |
| Days On Market: | 2540 |
| Lot Size: | 0,19 |
Description
Exceptional home in award winning schools! Rebuilt in 2008 by a previous owner, the home offers desirable open floor concept, tons of closet space & quality upgrades throughout. 1st FL features walk-in coat closet, Master Bed with giant walk-in closet, double sinks in the master bath, separate shower & a soaking tub. 1st FL guest bedroom could be sitting room /office / library. Separate Dining room. Stunning, completely remodeled Kitchen (2016) with high-end appliances including 6-burner range, granite island & countertops. Kitchen opens to big Family Room where you can cozy up by the wood burning fireplace. 1st FL laundry & walk-in pantry closet. New hardwood floors installed on both levels in 2016. Upper level features full bath & 3 large bedrooms -one has a big walk-in closet that could easily be shared with adjacent bedroom / den. Skylights, angled ceilings & dormer niches add so much charm to this wonderful home. Note there is no basement (crawl space only).
Property Specifics
| Single Family | |
| — | |
| Cape Cod | |
| — | |
| None | |
| — | |
| No | |
| 0.19 |
| Cook | |
| — | |
| 0 / Not Applicable | |
| None | |
| Public | |
| Public Sewer | |
| 10279789 | |
| 08111140090000 |
Nearby Schools
| NAME: | DISTRICT: | DISTANCE: | |
|---|---|---|---|
|
Grade School
Lions Park Elementary School |
57 | — | |
|
Middle School
Lincoln Junior High School |
57 | Not in DB | |
|
High School
Prospect High School |
214 | Not in DB | |
|
Alternate Elementary School
Westbrook School For Young Learn |
— | Not in DB | |
Property History
| DATE: | EVENT: | PRICE: | SOURCE: |
|---|---|---|---|
| 9 Nov, 2016 | Sold | $426,000 | MRED MLS |
| 9 Sep, 2016 | Under contract | $425,000 | MRED MLS |
| 2 Sep, 2016 | Listed for sale | $425,000 | MRED MLS |
| 14 May, 2019 | Sold | $533,000 | MRED MLS |
| 7 Mar, 2019 | Under contract | $549,900 | MRED MLS |
| 21 Feb, 2019 | Listed for sale | $549,900 | MRED MLS |
Room Specifics
Total Bedrooms: 5
Bedrooms Above Ground: 5
Bedrooms Below Ground: 0
Dimensions: —
Floor Type: Hardwood
Dimensions: —
Floor Type: Hardwood
Dimensions: —
Floor Type: Hardwood
Dimensions: —
Floor Type: —
Full Bathrooms: 3
Bathroom Amenities: Separate Shower,Double Sink,Soaking Tub
Bathroom in Basement: 0
Rooms: Bedroom 5,Foyer,Walk In Closet
Basement Description: Crawl
Other Specifics
| 2 | |
| Concrete Perimeter | |
| Asphalt | |
| Storms/Screens | |
| Fenced Yard | |
| 65X127 | |
| — | |
| Full | |
| Vaulted/Cathedral Ceilings, Skylight(s), Hardwood Floors, First Floor Bedroom, First Floor Full Bath, Walk-In Closet(s) | |
| Range, Microwave, Dishwasher, High End Refrigerator, Washer, Dryer, Stainless Steel Appliance(s), Range Hood | |
| Not in DB | |
| Sidewalks, Street Paved | |
| — | |
| — | |
| Wood Burning |
Tax History
| Year | Property Taxes |
|---|---|
| 2016 | $5,098 |
| 2019 | $6,907 |
Contact Agent
Nearby Similar Homes
Nearby Sold Comparables
Contact Agent
Listing Provided By
Baird & Warner






