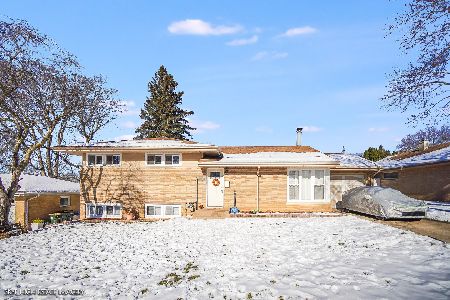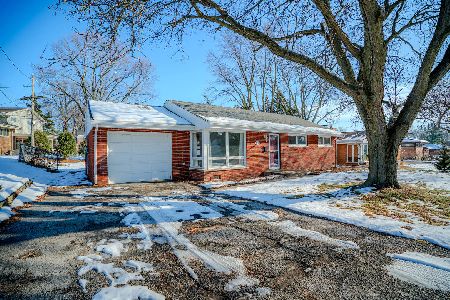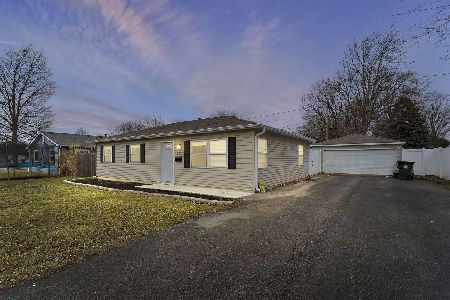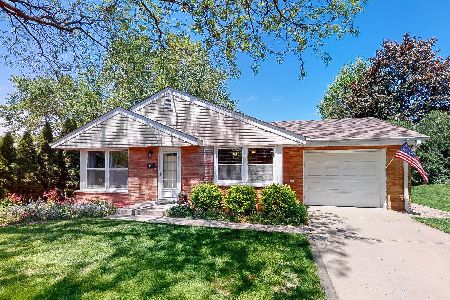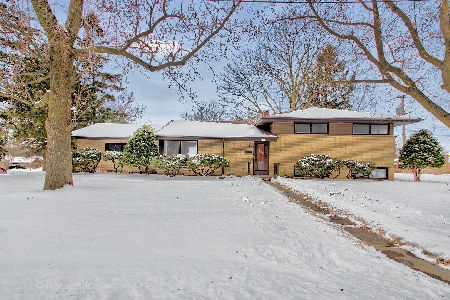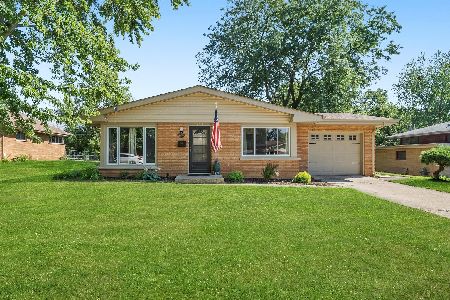117 Briar Lane, North Aurora, Illinois 60542
$162,500
|
Sold
|
|
| Status: | Closed |
| Sqft: | 0 |
| Cost/Sqft: | — |
| Beds: | 3 |
| Baths: | 1 |
| Year Built: | — |
| Property Taxes: | $3,700 |
| Days On Market: | 5953 |
| Lot Size: | 0,00 |
Description
One story living at its best! Beautifully maintained home with many recent updates. Newer roof, insulation, window inserts,furnace,central air. Very enegry efficient! Nicely landscaped lot, huge sunroom, etc,etc. Convenient to everything! All appliances stay with this nice home. Take a look and write an offer! Worth looking at!Priced below assessment!
Property Specifics
| Single Family | |
| — | |
| Ranch | |
| — | |
| None | |
| — | |
| No | |
| — |
| Kane | |
| Oberweis | |
| 0 / Not Applicable | |
| None | |
| Public | |
| Public Sewer | |
| 07337542 | |
| 1234307010 |
Property History
| DATE: | EVENT: | PRICE: | SOURCE: |
|---|---|---|---|
| 18 Dec, 2009 | Sold | $162,500 | MRED MLS |
| 23 Nov, 2009 | Under contract | $169,800 | MRED MLS |
| — | Last price change | $174,900 | MRED MLS |
| 29 Sep, 2009 | Listed for sale | $174,900 | MRED MLS |
| 9 Apr, 2021 | Sold | $215,250 | MRED MLS |
| 14 Feb, 2021 | Under contract | $210,000 | MRED MLS |
| 10 Feb, 2021 | Listed for sale | $210,000 | MRED MLS |
| 1 Jul, 2022 | Sold | $275,000 | MRED MLS |
| 23 May, 2022 | Under contract | $259,900 | MRED MLS |
| 18 May, 2022 | Listed for sale | $259,900 | MRED MLS |
Room Specifics
Total Bedrooms: 3
Bedrooms Above Ground: 3
Bedrooms Below Ground: 0
Dimensions: —
Floor Type: Carpet
Dimensions: —
Floor Type: Carpet
Full Bathrooms: 1
Bathroom Amenities: —
Bathroom in Basement: 0
Rooms: Enclosed Porch,Sun Room
Basement Description: Crawl
Other Specifics
| 1 | |
| Concrete Perimeter | |
| Concrete | |
| — | |
| — | |
| 55 X 122 | |
| Pull Down Stair,Unfinished | |
| None | |
| — | |
| Range, Refrigerator, Washer, Dryer | |
| Not in DB | |
| Sidewalks, Street Lights, Street Paved | |
| — | |
| — | |
| — |
Tax History
| Year | Property Taxes |
|---|---|
| 2009 | $3,700 |
| 2021 | $4,228 |
| 2022 | $4,189 |
Contact Agent
Nearby Similar Homes
Nearby Sold Comparables
Contact Agent
Listing Provided By
KETTLEY & CO, REALTORS

