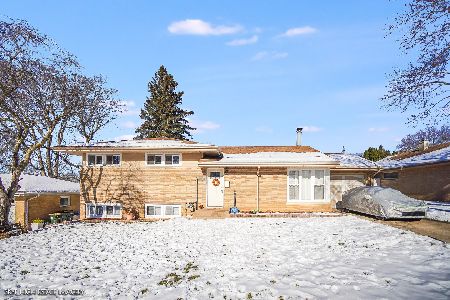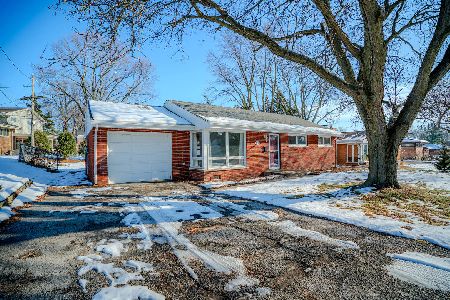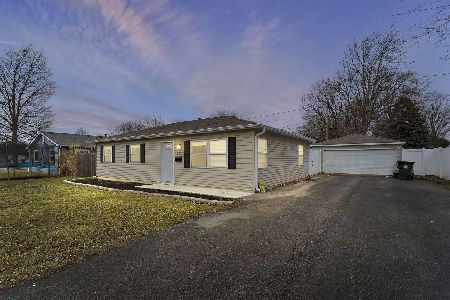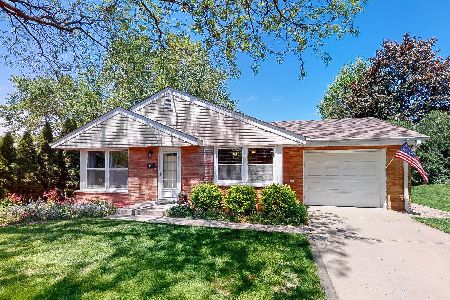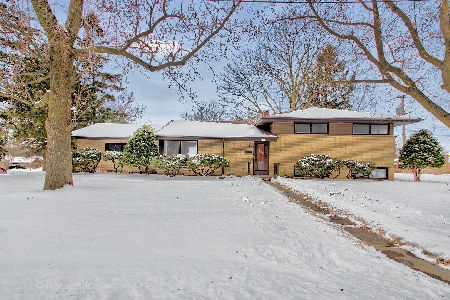119 Briar Lane, North Aurora, Illinois 60542
$195,000
|
Sold
|
|
| Status: | Closed |
| Sqft: | 1,609 |
| Cost/Sqft: | $124 |
| Beds: | 3 |
| Baths: | 2 |
| Year Built: | 1959 |
| Property Taxes: | $4,863 |
| Days On Market: | 6099 |
| Lot Size: | 0,00 |
Description
Move-in ready 3BR ranch home with 3 season room and full basement partially fin. HWD floors in all 3BR's, hall and living & dining rooms. Large open kitchen with all appliances. Updated 1st flr bath with CT & whirlpool tub. 3 season room overlooks large wooded backyard. Basement with half bath, extra storage and workshop. Convenient to Fox River Bike Trail, I88 access, Aurora Metra station and Premium Outlet Mall
Property Specifics
| Single Family | |
| — | |
| — | |
| 1959 | |
| Full | |
| RANCH | |
| No | |
| 0 |
| Kane | |
| — | |
| 0 / Not Applicable | |
| None | |
| Public | |
| Public Sewer | |
| 07207757 | |
| 1234307011 |
Nearby Schools
| NAME: | DISTRICT: | DISTANCE: | |
|---|---|---|---|
|
Grade School
Schneider Elementary School |
129 | — | |
|
Middle School
Jewel Middle School |
129 | Not in DB | |
|
High School
West Aurora High School |
129 | Not in DB | |
Property History
| DATE: | EVENT: | PRICE: | SOURCE: |
|---|---|---|---|
| 26 Jun, 2009 | Sold | $195,000 | MRED MLS |
| 11 May, 2009 | Under contract | $199,000 | MRED MLS |
| 5 May, 2009 | Listed for sale | $199,000 | MRED MLS |
Room Specifics
Total Bedrooms: 3
Bedrooms Above Ground: 3
Bedrooms Below Ground: 0
Dimensions: —
Floor Type: Hardwood
Dimensions: —
Floor Type: Hardwood
Full Bathrooms: 2
Bathroom Amenities: Whirlpool,Separate Shower
Bathroom in Basement: 1
Rooms: Sun Room,Workshop
Basement Description: Partially Finished
Other Specifics
| 1 | |
| Concrete Perimeter | |
| Asphalt | |
| — | |
| Wooded | |
| 131X70 | |
| Full,Unfinished | |
| None | |
| — | |
| Range, Microwave, Dishwasher, Refrigerator, Washer, Dryer | |
| Not in DB | |
| — | |
| — | |
| — | |
| — |
Tax History
| Year | Property Taxes |
|---|---|
| 2009 | $4,863 |
Contact Agent
Nearby Similar Homes
Nearby Sold Comparables
Contact Agent
Listing Provided By
RE/MAX Excels

