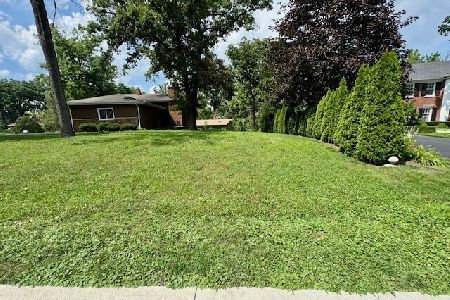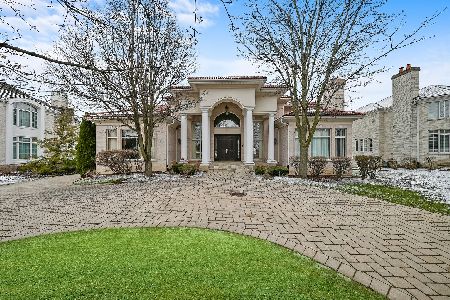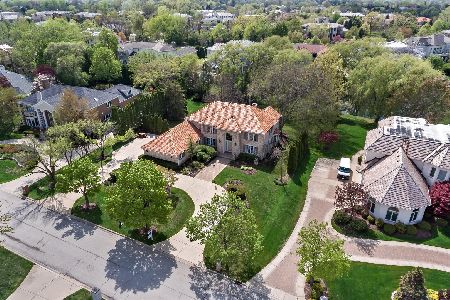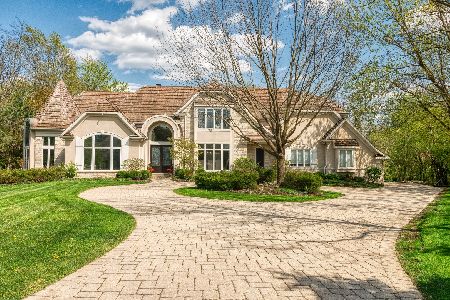117 Covington Court, Oak Brook, Illinois 60523
$2,275,000
|
Sold
|
|
| Status: | Closed |
| Sqft: | 9,505 |
| Cost/Sqft: | $250 |
| Beds: | 5 |
| Baths: | 6 |
| Year Built: | 2002 |
| Property Taxes: | $22,243 |
| Days On Market: | 3565 |
| Lot Size: | 0,78 |
Description
Stately custom residence offering pristine water views & flowing floor plan. Impeccably maintained with quality craftsmanship and tastefully decorated. Upon entering you are greeted by a magnificent 2 story Foyer with marble flooring, floating custom oak staircase & open to large formal Dining rm, elegant Living room and Library. The formal Great room offers a 2 story fireplace, palladian windows & views of the private deck and picturesque pond. A wonderful gourmet Kitchen with custom cherry wood cabinets, granite counters, top of the line appliances overlooks breakfast area. End your evening in a luxurious Master Suite with FP and stunning private bath. All bedrooms are very spacious, ample closet space and end suites. The finished walk-out lower level is approx. 3,565 square ft with wet bar, media area, exercise room and full Kitchen. In addition there are live-in quarters. There is extensive trim & mill work. Situated in a gated community offering Oak Brook Schools.
Property Specifics
| Single Family | |
| — | |
| Traditional | |
| 2002 | |
| Full,Walkout | |
| — | |
| Yes | |
| 0.78 |
| Du Page | |
| Covington | |
| 1470 / Quarterly | |
| Security,Other | |
| Lake Michigan | |
| Public Sewer | |
| 09192993 | |
| 0634201064 |
Nearby Schools
| NAME: | DISTRICT: | DISTANCE: | |
|---|---|---|---|
|
Grade School
Brook Forest Elementary School |
53 | — | |
|
Middle School
Butler Junior High School |
53 | Not in DB | |
|
High School
Hinsdale Central High School |
86 | Not in DB | |
Property History
| DATE: | EVENT: | PRICE: | SOURCE: |
|---|---|---|---|
| 30 Jun, 2016 | Sold | $2,275,000 | MRED MLS |
| 4 May, 2016 | Under contract | $2,376,000 | MRED MLS |
| 12 Apr, 2016 | Listed for sale | $2,376,000 | MRED MLS |
| 5 Jul, 2023 | Sold | $2,300,000 | MRED MLS |
| 25 May, 2023 | Under contract | $2,390,000 | MRED MLS |
| 6 Apr, 2023 | Listed for sale | $2,390,000 | MRED MLS |
Room Specifics
Total Bedrooms: 5
Bedrooms Above Ground: 5
Bedrooms Below Ground: 0
Dimensions: —
Floor Type: Hardwood
Dimensions: —
Floor Type: Hardwood
Dimensions: —
Floor Type: Hardwood
Dimensions: —
Floor Type: —
Full Bathrooms: 6
Bathroom Amenities: Whirlpool,Separate Shower,Double Sink,Bidet
Bathroom in Basement: 1
Rooms: Kitchen,Bedroom 5,Breakfast Room,Exercise Room,Foyer,Game Room,Library,Media Room,Recreation Room,Sitting Room,Utility Room-1st Floor
Basement Description: Finished,Exterior Access
Other Specifics
| 4 | |
| — | |
| Brick,Circular,Side Drive | |
| Balcony, Deck, Patio | |
| Landscaped | |
| 90 X 249 X 162 X 306 | |
| — | |
| Full | |
| Vaulted/Cathedral Ceilings, Bar-Wet, Hardwood Floors, First Floor Laundry | |
| Double Oven, Range, Microwave, Dishwasher, Refrigerator, Bar Fridge, Washer, Dryer | |
| Not in DB | |
| Street Lights | |
| — | |
| — | |
| Wood Burning, Wood Burning Stove, Gas Log, Gas Starter |
Tax History
| Year | Property Taxes |
|---|---|
| 2016 | $22,243 |
| 2023 | $31,042 |
Contact Agent
Nearby Similar Homes
Nearby Sold Comparables
Contact Agent
Listing Provided By
Coldwell Banker Residential








