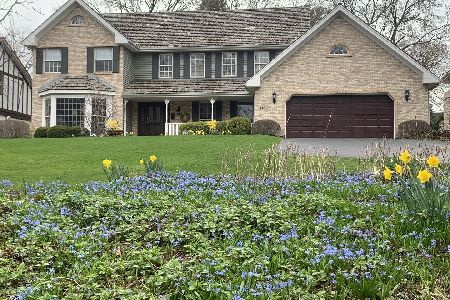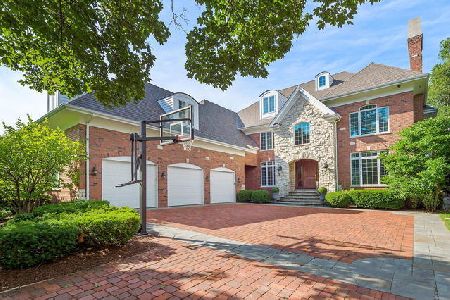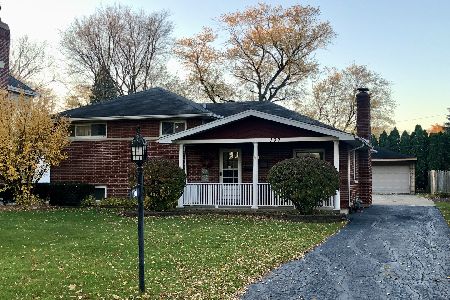117 Eastern Avenue, Clarendon Hills, Illinois 60514
$1,717,500
|
Sold
|
|
| Status: | Closed |
| Sqft: | 9,939 |
| Cost/Sqft: | $196 |
| Beds: | 5 |
| Baths: | 8 |
| Year Built: | 2000 |
| Property Taxes: | $41,139 |
| Days On Market: | 2750 |
| Lot Size: | 0,58 |
Description
Modern Elegance~ 'a masterpiece property' situated on a one of a kind parcel (81 x 305 x 84 x 328) in Clarendon Hills/Walker School. A perfect 6 bedroom, 6.2 bath, 'RETREAT' positioned in a walk to town location with a private backyard, that JUST GOES and GOES! This luxury home offers a fabulous open floor plan w/ a wide horizontal feel. Custom soap stone/quartz kitchen counters; designer lighting; Subzero & Thermador appliances. Specialty features like: 2-story foyer; 2-story family rm w/ floor to ceiling windows w/views of rolling grounds, 2-powder rooms, 2 office options (partner desk scenario & Mom works station in kitchen), 2 mudrooms, full 3rd floor/in law or guest suite, expansive recreation rm, exercise room & lower level, plus 2 areas for creative space or an abundance of storage. Attached 3-Car w/ +2 lifts. Smart Features: includes Control 4 System, 1 YR Landscape package, Two Outdoor Entertaining Areas; bluestone patios; pergola, fire pit, & professional lighting. D181/D86.
Property Specifics
| Single Family | |
| — | |
| Traditional | |
| 2000 | |
| Full | |
| TRADITIONAL | |
| No | |
| 0.58 |
| Du Page | |
| — | |
| 0 / Not Applicable | |
| None | |
| Lake Michigan | |
| Public Sewer | |
| 10013855 | |
| 0911304003 |
Nearby Schools
| NAME: | DISTRICT: | DISTANCE: | |
|---|---|---|---|
|
Grade School
Walker Elementary School |
181 | — | |
|
Middle School
Clarendon Hills Middle School |
181 | Not in DB | |
|
High School
Hinsdale Central High School |
86 | Not in DB | |
Property History
| DATE: | EVENT: | PRICE: | SOURCE: |
|---|---|---|---|
| 14 Sep, 2018 | Sold | $1,717,500 | MRED MLS |
| 14 Aug, 2018 | Under contract | $1,950,000 | MRED MLS |
| 11 Jul, 2018 | Listed for sale | $1,950,000 | MRED MLS |
| 30 May, 2025 | Sold | $2,915,000 | MRED MLS |
| 30 Mar, 2025 | Under contract | $2,999,900 | MRED MLS |
| 14 Feb, 2025 | Listed for sale | $2,999,900 | MRED MLS |
Room Specifics
Total Bedrooms: 6
Bedrooms Above Ground: 5
Bedrooms Below Ground: 1
Dimensions: —
Floor Type: Carpet
Dimensions: —
Floor Type: Carpet
Dimensions: —
Floor Type: Carpet
Dimensions: —
Floor Type: —
Dimensions: —
Floor Type: —
Full Bathrooms: 8
Bathroom Amenities: Whirlpool,Separate Shower,Steam Shower,Double Sink
Bathroom in Basement: 1
Rooms: Bonus Room,Bedroom 5,Bedroom 6,Exercise Room,Foyer,Loft,Mud Room,Office,Recreation Room
Basement Description: Finished,Exterior Access
Other Specifics
| 3 | |
| Concrete Perimeter | |
| Brick | |
| Patio, Gazebo, Storms/Screens | |
| Fenced Yard,Landscaped | |
| 81 X 305 X 84 X 328 | |
| Finished | |
| Full | |
| Bar-Wet, Hardwood Floors, First Floor Laundry, Second Floor Laundry | |
| Double Oven, Microwave, Dishwasher, High End Refrigerator, Washer, Dryer, Disposal, Wine Refrigerator, Cooktop | |
| Not in DB | |
| Pool | |
| — | |
| — | |
| Gas Log, Gas Starter |
Tax History
| Year | Property Taxes |
|---|---|
| 2018 | $41,139 |
| 2025 | $43,562 |
Contact Agent
Nearby Similar Homes
Nearby Sold Comparables
Contact Agent
Listing Provided By
County Line Properties, Inc.












