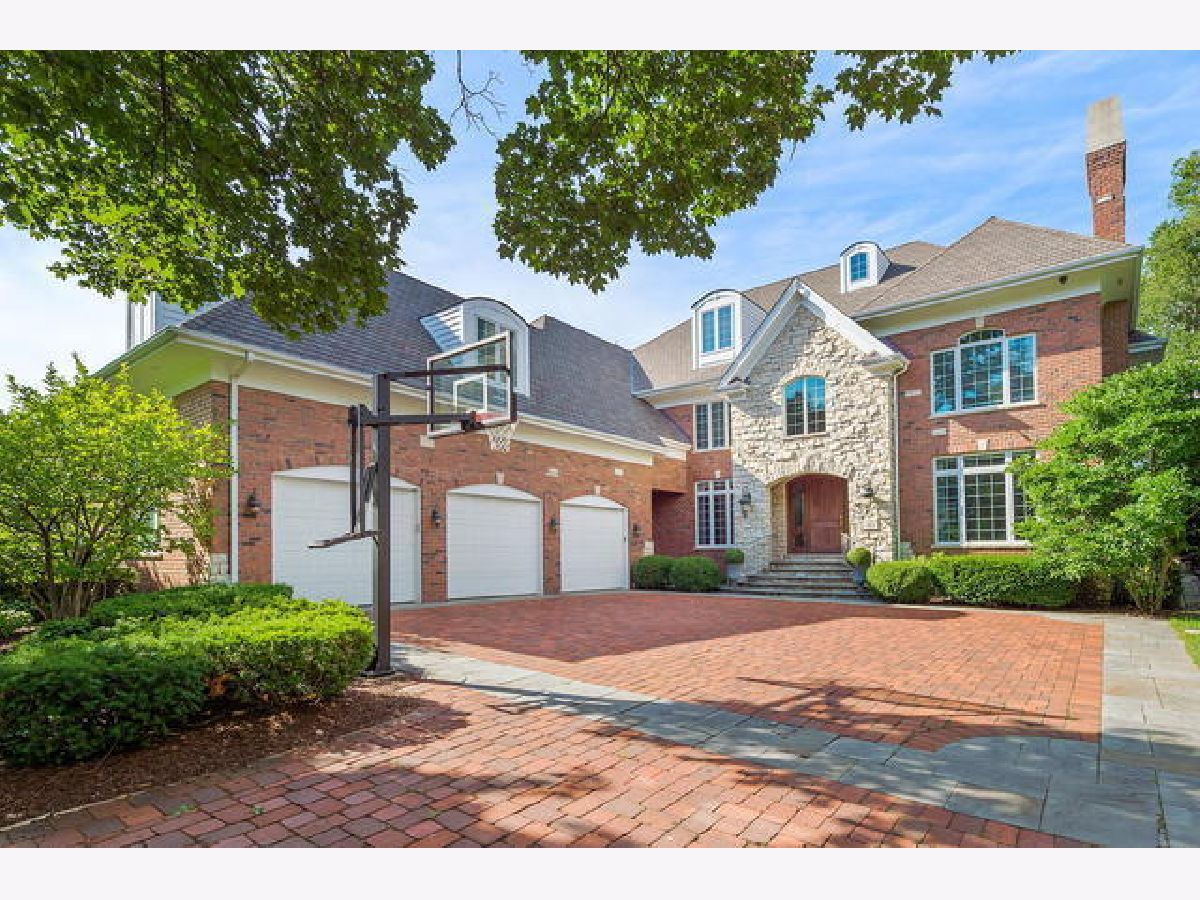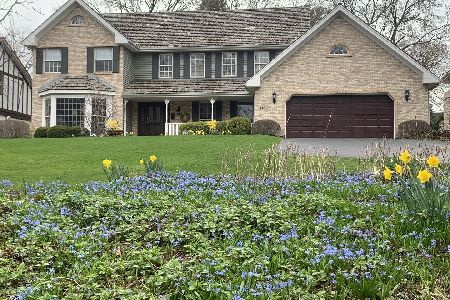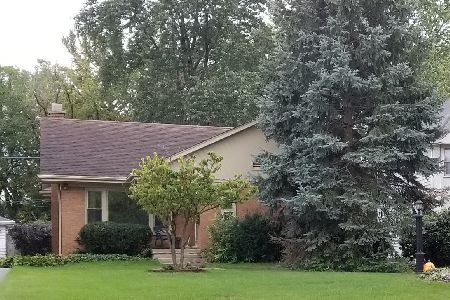117 Eastern Avenue, Clarendon Hills, Illinois 60514
$2,915,000
|
Sold
|
|
| Status: | Closed |
| Sqft: | 9,939 |
| Cost/Sqft: | $302 |
| Beds: | 5 |
| Baths: | 8 |
| Year Built: | 2000 |
| Property Taxes: | $43,562 |
| Days On Market: | 340 |
| Lot Size: | 0,58 |
Description
SOLD BEFORE PROCESSING. Situated in the heart of Clarendon Hills, this one-of-a-kind home exemplifies luxury and comfort and offers everything you could want in the best village in the Western Suburbs. The property is set on over a half-acre lot and is walking distance to downtown Clarendon Hills. Upon entry, a grand foyer welcomes you with soaring ceilings, setting the stage for all the beauty and space that lies ahead. Gorgeous hand scraped floors flow throughout the main floor enhancing each space. To the right, the elegant living room offers a warm and inviting space with a gas fireplace and an expansive front window that floods the room with natural light. To the left is the formal dining room enhanced with detailed wainscoting and luxurious mother-of-pearl wallpaper. The main level has two powder rooms, one at the front of the home and a second by the garage and mudroom, both elevated with on-trend wallpaper. The main floor offers a complete in-home office furnished with built-in desks and plenty of cabinetry and shelving. The two-story family room showcases a two-story stone gas fireplace and two-story windows, the perfect space for relaxing and entertaining complete with a wet bar, beverage center, and cabinetry. The kitchen is a cook's delight with an abundance of white cabinetry, counter space, and a walk-in pantry. There is plenty of room to sit around the spacious island or in the large breakfast area surrounded by natural light and a statement chandelier. The kitchen also includes a built-in desk, the perfect place for studying or managing the home finances. The heart of the home is the addition of the four-season room, complete with a gas fireplace perfect for winter and folding doors to open in the summer. The blue slate floors and wood-beamed ceiling add to the allure. You may never want to leave this room. This room provides an expansive view of the extra-large backyard, complete with space for lounging, grilling and eating, and grass for playing. Back inside, the first-floor laundry room provides ample space to make laundry enjoyable. This home offers two staircases to the second floor for ease of living. The second floor welcomes you to a primary bedroom and three additional bedrooms, all with ensuite, private bathrooms and walk-in closets. The primary bedroom and one of the additional bedrooms are elevated with raised ceilings and wainscoting in the primary. The primary suite is a true retreat with his and her walk-in closets and a recently renovated spectacular primary bathroom - modern and spa-like complete with dual vanities, walk-in shower, and soaking tub. Off the primary bathroom is an extra-large bonus room that can be used as an exercise room, office, or crafting space, and has a second washer and dryer for second floor laundry convenience. The third floor provides a private oasis for guests, with beautiful light oak hard wood flooring, a TV room, laundry chute, walk-in closet and ensuite updated bathroom. The high ceiling finished lower level is an entertainer's dream, complete with a recreation room with a gas fireplace, room for game tables, and a complete wet bar with seating, refrigerator drawers and dishwasher. The lower level also offers a mirrored exercise area, a sixth bedroom and full bathroom along with the storage space you would expect from a home of this size, including a secure storage area with thumb print access. The three-car garage impresses with a car lift. You won't want to miss this rare opportunity to live in this remarkable home so close to town, Metra train station, and top-rated schools. Move right in and walk to everything.
Property Specifics
| Single Family | |
| — | |
| — | |
| 2000 | |
| — | |
| — | |
| No | |
| 0.58 |
| — | |
| — | |
| 0 / Not Applicable | |
| — | |
| — | |
| — | |
| 12308497 | |
| 0911304003 |
Nearby Schools
| NAME: | DISTRICT: | DISTANCE: | |
|---|---|---|---|
|
Grade School
Walker Elementary School |
181 | — | |
|
Middle School
Clarendon Hills Middle School |
181 | Not in DB | |
|
High School
Hinsdale Central High School |
86 | Not in DB | |
Property History
| DATE: | EVENT: | PRICE: | SOURCE: |
|---|---|---|---|
| 14 Sep, 2018 | Sold | $1,717,500 | MRED MLS |
| 14 Aug, 2018 | Under contract | $1,950,000 | MRED MLS |
| 11 Jul, 2018 | Listed for sale | $1,950,000 | MRED MLS |
| 30 May, 2025 | Sold | $2,915,000 | MRED MLS |
| 30 Mar, 2025 | Under contract | $2,999,900 | MRED MLS |
| 14 Feb, 2025 | Listed for sale | $2,999,900 | MRED MLS |

Room Specifics
Total Bedrooms: 6
Bedrooms Above Ground: 5
Bedrooms Below Ground: 1
Dimensions: —
Floor Type: —
Dimensions: —
Floor Type: —
Dimensions: —
Floor Type: —
Dimensions: —
Floor Type: —
Dimensions: —
Floor Type: —
Full Bathrooms: 8
Bathroom Amenities: Whirlpool,Separate Shower,Steam Shower,Double Sink,Soaking Tub
Bathroom in Basement: 1
Rooms: —
Basement Description: —
Other Specifics
| 3 | |
| — | |
| — | |
| — | |
| — | |
| 83 X 318 X 82 X 305 | |
| Finished | |
| — | |
| — | |
| — | |
| Not in DB | |
| — | |
| — | |
| — | |
| — |
Tax History
| Year | Property Taxes |
|---|---|
| 2018 | $41,139 |
| 2025 | $43,562 |
Contact Agent
Nearby Similar Homes
Nearby Sold Comparables
Contact Agent
Listing Provided By
Coldwell Banker Real Estate Group











