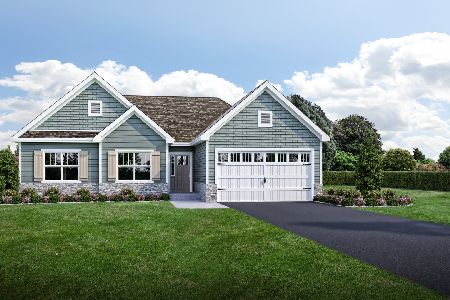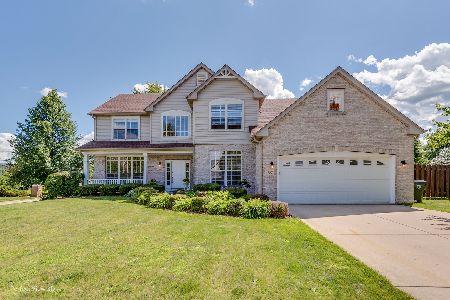117 Eisenhower Drive, Oswego, Illinois 60543
$235,000
|
Sold
|
|
| Status: | Closed |
| Sqft: | 1,728 |
| Cost/Sqft: | $136 |
| Beds: | 4 |
| Baths: | 3 |
| Year Built: | 2000 |
| Property Taxes: | $5,823 |
| Days On Market: | 2555 |
| Lot Size: | 0,21 |
Description
Welcome Home! Situated on a Huge Fenced in Corner Lot You'll Absolutely LOVE this 4 Bed 2.1 Bath Home in Highly Sought after Oswego Village Square Subdivision! So Much Home, Nearly 2600 Total Finished Square Footage. 1st Floor Office/Den, Laundry, Liv/Family Room Combo, Eat-In Kitchen w/Modernized 42" Oak Cabinetry, Under Cab Lighting, Pantry Closet & High End Stainless Steel Appliance Package! Looking to Entertain or for a Mancave? Enjoy Your Full Finished Basement Perfect for a Game/Rec Room, Exercise Room & More! Upstairs You'll Find 4 Spacious Bedrooms, each with a Ceiling Fan & Master Includes Private Master Bath w/Combo Shower/Tub & New Flooring! 6 Panel Doors Throughout, Custom Window Treatments, Rear Concrete Patio, 2.5 Car Garage w/Exterior Door Access & So Much More! Wonderfully Located Only a Block from the Park & Downtown Oswego Nearby! Don't Hesitate Make Your Appointment TODAY! *13 Month Home Warranty Included
Property Specifics
| Single Family | |
| — | |
| Traditional | |
| 2000 | |
| Full | |
| DOCTORS | |
| No | |
| 0.21 |
| Kendall | |
| Hometown | |
| 56 / Monthly | |
| None | |
| Public | |
| Public Sewer | |
| 10258531 | |
| 0318240001 |
Nearby Schools
| NAME: | DISTRICT: | DISTANCE: | |
|---|---|---|---|
|
Grade School
Fox Chase Elementary School |
308 | — | |
|
High School
Oswego High School |
308 | Not in DB | |
Property History
| DATE: | EVENT: | PRICE: | SOURCE: |
|---|---|---|---|
| 29 Apr, 2019 | Sold | $235,000 | MRED MLS |
| 8 Mar, 2019 | Under contract | $235,000 | MRED MLS |
| 28 Jan, 2019 | Listed for sale | $235,000 | MRED MLS |
Room Specifics
Total Bedrooms: 4
Bedrooms Above Ground: 4
Bedrooms Below Ground: 0
Dimensions: —
Floor Type: Carpet
Dimensions: —
Floor Type: Carpet
Dimensions: —
Floor Type: Carpet
Full Bathrooms: 3
Bathroom Amenities: —
Bathroom in Basement: 0
Rooms: Office,Game Room,Eating Area,Recreation Room
Basement Description: Finished
Other Specifics
| 2.5 | |
| Concrete Perimeter | |
| Asphalt | |
| Patio, Porch, Storms/Screens | |
| Corner Lot,Fenced Yard,Landscaped | |
| 31/42/50/130/70/110 | |
| — | |
| Full | |
| Wood Laminate Floors, First Floor Laundry | |
| Range, Microwave, Dishwasher, Refrigerator, Washer, Dryer, Disposal, Stainless Steel Appliance(s) | |
| Not in DB | |
| Sidewalks, Street Lights | |
| — | |
| — | |
| — |
Tax History
| Year | Property Taxes |
|---|---|
| 2019 | $5,823 |
Contact Agent
Nearby Similar Homes
Nearby Sold Comparables
Contact Agent
Listing Provided By
Advantage Realty Group










