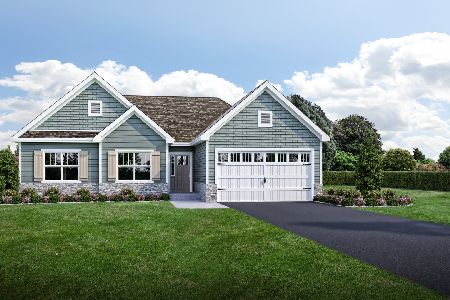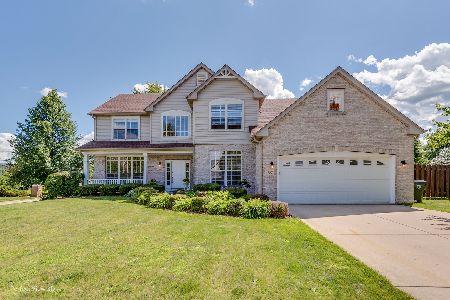123 Eisenhower Drive, Oswego, Illinois 60543
$230,000
|
Sold
|
|
| Status: | Closed |
| Sqft: | 2,400 |
| Cost/Sqft: | $100 |
| Beds: | 5 |
| Baths: | 3 |
| Year Built: | 2000 |
| Property Taxes: | $5,685 |
| Days On Market: | 3546 |
| Lot Size: | 0,00 |
Description
SO,SO CHARMING!! This house is like none other. As you enter the wonderfully landscaped front yard through the white picket fence and arbor your are welcomed onto the oversized front porch w/ ceiling fans. Once you enter the house the 2 sty foyer welcomes you into the wonderful large, open floor plan w/ wood laminate floors throughout the main level. The owners have added custom french doors to the dining room & are using it as a den. The living room is open to the HUGE family rm which is also open to the eat in kitch. This is a great kitchen w/ tons of cabinet & couterspace including an island & pantry. There is a SGD that leads to the patio w/ a water feature in the private backyd. There's also a half bath & laundry/mud rm on the main level that leads to the garage. Upstairs you will find 5 true bedrooms. The master bedroom has vaulted ceilings, a WIC closet & private full bath. The hall bath is very large as well. This house has tons of upgrades and "extras". Definitely one to see!
Property Specifics
| Single Family | |
| — | |
| — | |
| 2000 | |
| None | |
| — | |
| No | |
| — |
| Kendall | |
| Hometown | |
| 160 / Quarterly | |
| Other | |
| Public | |
| Public Sewer | |
| 09222776 | |
| 0318240004 |
Nearby Schools
| NAME: | DISTRICT: | DISTANCE: | |
|---|---|---|---|
|
Grade School
Fox Chase Elementary School |
308 | — | |
|
Middle School
Thompson Junior High School |
308 | Not in DB | |
|
High School
Oswego High School |
308 | Not in DB | |
Property History
| DATE: | EVENT: | PRICE: | SOURCE: |
|---|---|---|---|
| 13 Jul, 2016 | Sold | $230,000 | MRED MLS |
| 16 May, 2016 | Under contract | $239,000 | MRED MLS |
| 11 May, 2016 | Listed for sale | $239,000 | MRED MLS |
Room Specifics
Total Bedrooms: 5
Bedrooms Above Ground: 5
Bedrooms Below Ground: 0
Dimensions: —
Floor Type: Carpet
Dimensions: —
Floor Type: Carpet
Dimensions: —
Floor Type: Carpet
Dimensions: —
Floor Type: —
Full Bathrooms: 3
Bathroom Amenities: Separate Shower,Double Sink
Bathroom in Basement: 0
Rooms: Bedroom 5
Basement Description: Slab
Other Specifics
| 2 | |
| Concrete Perimeter | |
| Asphalt | |
| Patio, Porch, Storms/Screens | |
| Irregular Lot,Landscaped | |
| 10 X 28.43 X 40 X 162.52 X | |
| — | |
| Full | |
| Vaulted/Cathedral Ceilings, Wood Laminate Floors, First Floor Laundry | |
| — | |
| Not in DB | |
| Sidewalks, Street Lights, Street Paved | |
| — | |
| — | |
| — |
Tax History
| Year | Property Taxes |
|---|---|
| 2016 | $5,685 |
Contact Agent
Nearby Similar Homes
Nearby Sold Comparables
Contact Agent
Listing Provided By
Coldwell Banker The Real Estate Group










