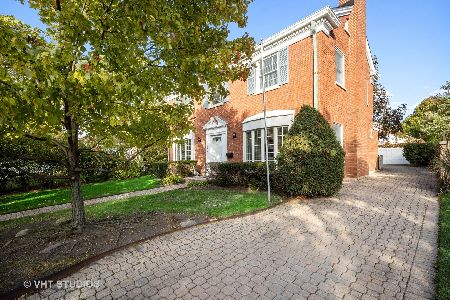117 Elmore Street, Park Ridge, Illinois 60068
$806,000
|
Sold
|
|
| Status: | Closed |
| Sqft: | 3,600 |
| Cost/Sqft: | $229 |
| Beds: | 4 |
| Baths: | 4 |
| Year Built: | 1935 |
| Property Taxes: | $16,928 |
| Days On Market: | 2035 |
| Lot Size: | 0,18 |
Description
Spectacular brick and stone center-entry colonial in the Country Club area. This 3600 square foot home combines old-world charm (plaster walls, laundry chute and arched doorways), with modern updated living and lots of natural light. Enjoy outdoor fireplace on the large deck (perfect for outdoor entertaining), or sit on balcony to enjoy serene, secluded treetop views. Large formal dining room with fireplace and French doors leads to gourmet kitchen with 42" cabinets with crown molding, soft-close drawers and pull-out lower cabinets. Additionally, it has a steam-assist oven for baking, convection oven, & pot-filler. Bedroom suite features vaulted ceilings, fireplace, patio doors to gazebo and spa bath with skylight, double sinks, purified water system, steam shower and 2-person Kohler tub with jets, effervesce bubbles and multi-colored changing lights. Bedroom 2 has vaulted ceilings and French doors that open to gazebo. Three interior gas start wood-burning masonry fireplaces can heat the house on cold nights. Structure is solidly built with concrete, stone, brick & steel and has a 400-amp service with new copper wiring, copper plumbing, & foam-insulated walls. Wavy glass preserved with new storm windows & screens. Low-E double-pane windows in addition, newer roof, 3-zoned HVAC, Trex decking, crown molding, 6-panel solid hardwood doors, 8" wood trim, floored attic. Hardwired for burglar, fire, smoke, & CO2 alarms. Heated garage has stairs to attic, 100-amp panel, newer roof and steel doors. Walk-out newly finished 1800 sq. foot basement has a full bath, wet bar, wine cellar, custom woodwork, built-ins, exercise room, steel security door, block windows, gas hook-up for stove and a walk-in (12x8) concrete vault. First floor plumbed for laundry room. French drain and flood control sewer back up. Nice walk to uptown Park Ridge or Edison Park. This is home!
Property Specifics
| Single Family | |
| — | |
| Colonial | |
| 1935 | |
| Walkout | |
| — | |
| No | |
| 0.18 |
| Cook | |
| — | |
| — / Not Applicable | |
| None | |
| Lake Michigan | |
| Public Sewer, Sewer-Storm | |
| 10766958 | |
| 09253250060000 |
Nearby Schools
| NAME: | DISTRICT: | DISTANCE: | |
|---|---|---|---|
|
Grade School
Eugene Field Elementary School |
64 | — | |
|
Middle School
Emerson Middle School |
64 | Not in DB | |
|
High School
Maine South High School |
207 | Not in DB | |
Property History
| DATE: | EVENT: | PRICE: | SOURCE: |
|---|---|---|---|
| 23 Sep, 2020 | Sold | $806,000 | MRED MLS |
| 30 Jul, 2020 | Under contract | $825,000 | MRED MLS |
| 1 Jul, 2020 | Listed for sale | $825,000 | MRED MLS |
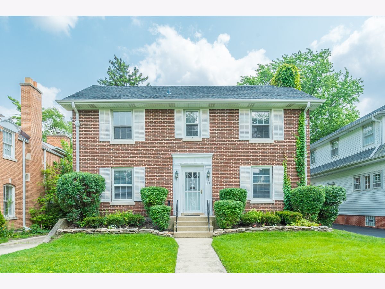
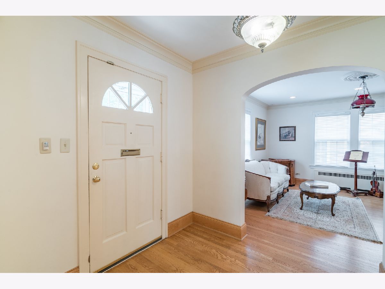
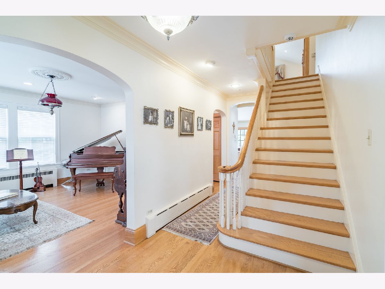
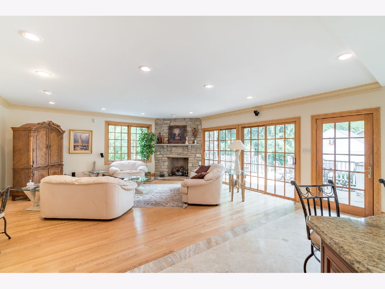
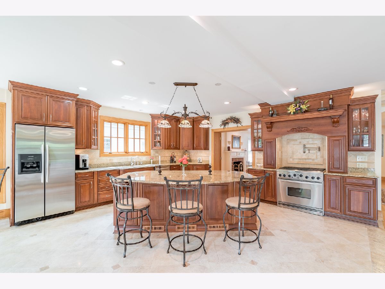
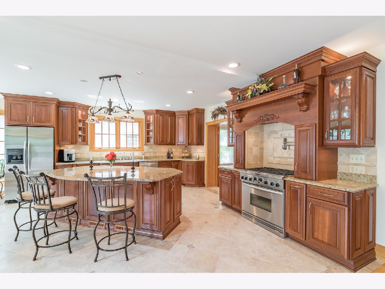
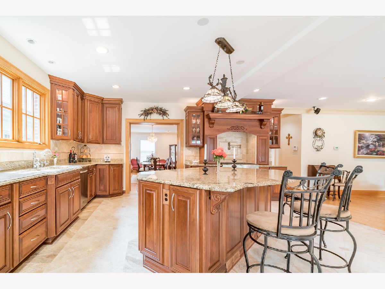
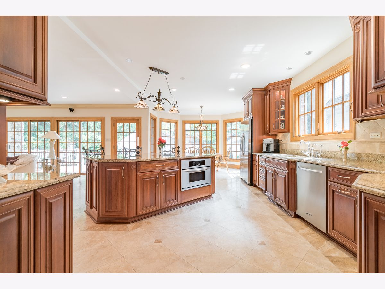
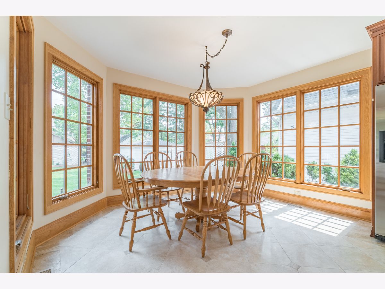
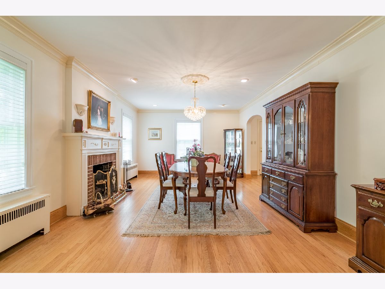
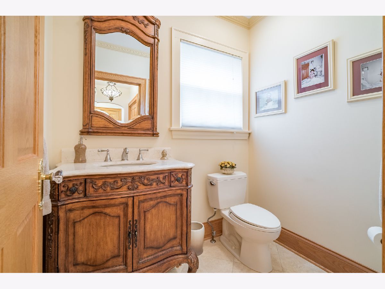
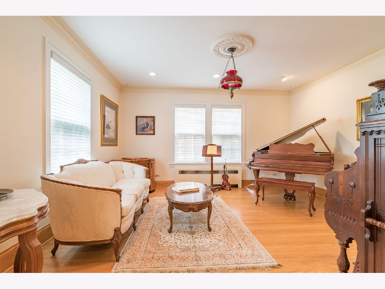
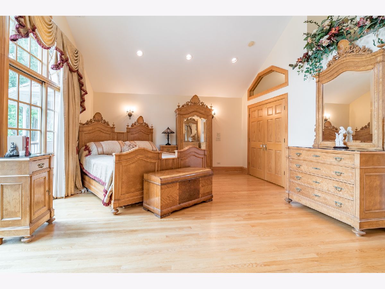
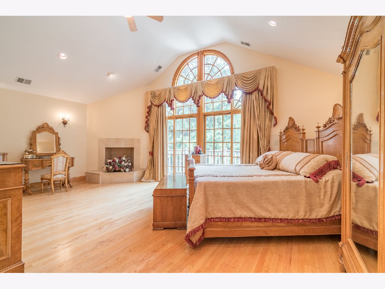
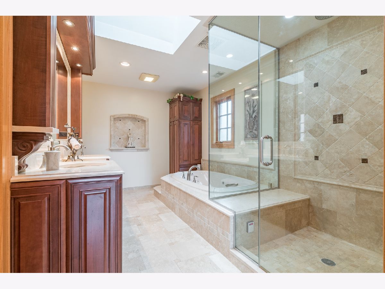
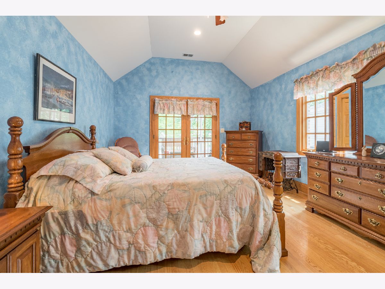
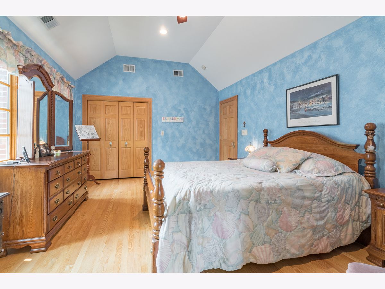
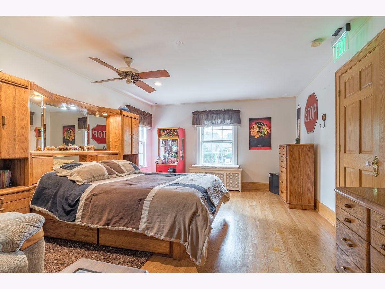
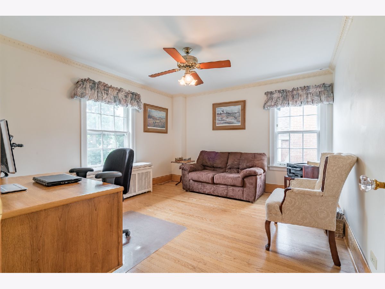
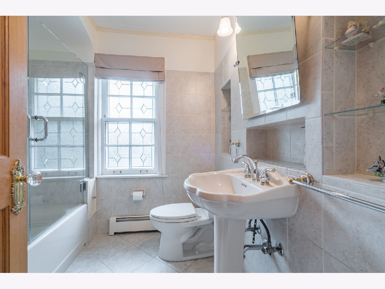
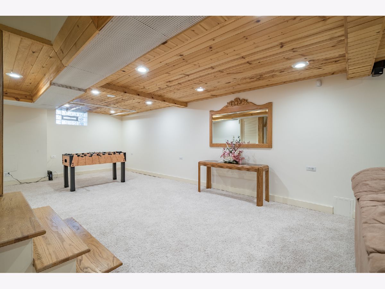
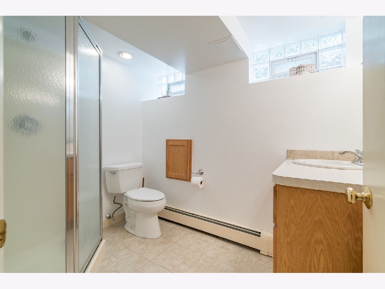
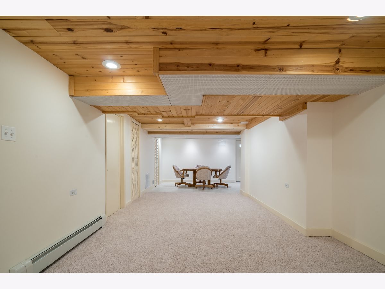
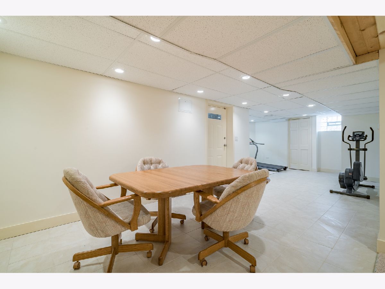
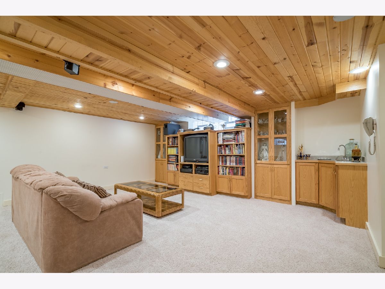
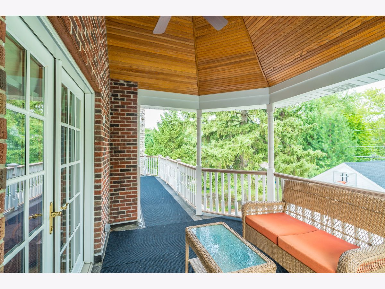
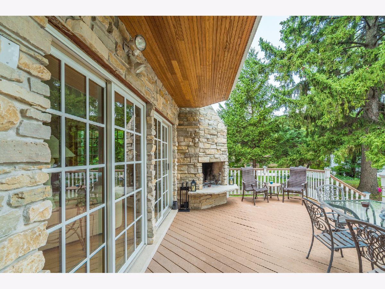
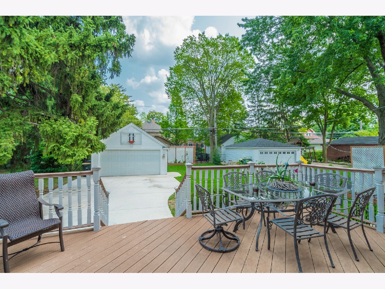
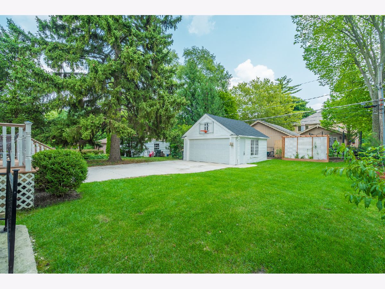
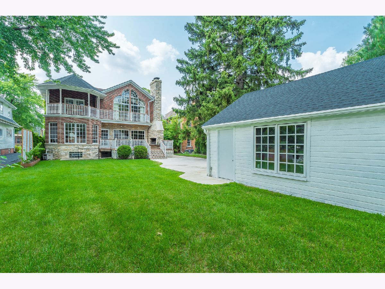
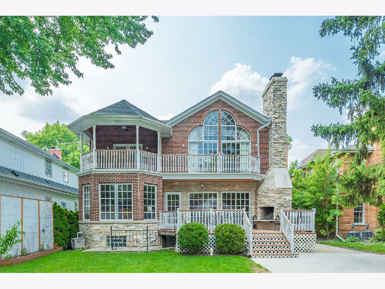
Room Specifics
Total Bedrooms: 4
Bedrooms Above Ground: 4
Bedrooms Below Ground: 0
Dimensions: —
Floor Type: Hardwood
Dimensions: —
Floor Type: Hardwood
Dimensions: —
Floor Type: Hardwood
Full Bathrooms: 4
Bathroom Amenities: Whirlpool,Separate Shower,Steam Shower,Double Sink,Full Body Spray Shower
Bathroom in Basement: 1
Rooms: Recreation Room,Game Room,Exercise Room,Foyer,Bonus Room,Walk In Closet,Balcony/Porch/Lanai,Deck,Utility Room-Lower Level,Breakfast Room
Basement Description: Finished
Other Specifics
| 2 | |
| Concrete Perimeter | |
| Concrete | |
| Balcony, Deck, Storms/Screens, Fire Pit | |
| — | |
| 50X160 | |
| Dormer,Pull Down Stair,Unfinished | |
| Full | |
| Vaulted/Cathedral Ceilings, Skylight(s), Hot Tub, Bar-Wet, Hardwood Floors | |
| Range, Microwave, Dishwasher, Refrigerator, Freezer, Washer, Dryer, Disposal, Stainless Steel Appliance(s), Range Hood | |
| Not in DB | |
| Sidewalks, Street Lights, Street Paved | |
| — | |
| — | |
| Wood Burning, Gas Log, Gas Starter |
Tax History
| Year | Property Taxes |
|---|---|
| 2020 | $16,928 |
Contact Agent
Nearby Similar Homes
Nearby Sold Comparables
Contact Agent
Listing Provided By
Dream Town Realty





