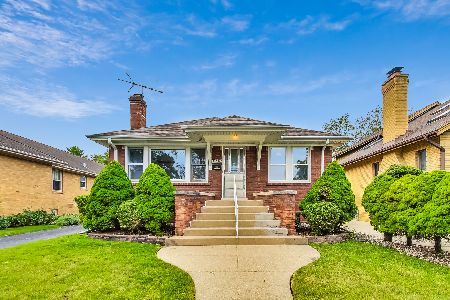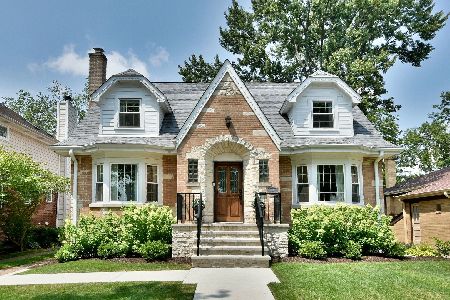118 Merrill Street, Park Ridge, Illinois 60068
$687,500
|
Sold
|
|
| Status: | Closed |
| Sqft: | 2,200 |
| Cost/Sqft: | $330 |
| Beds: | 3 |
| Baths: | 4 |
| Year Built: | 1926 |
| Property Taxes: | $13,760 |
| Days On Market: | 2262 |
| Lot Size: | 0,18 |
Description
Compelling new price for this beautiful home, completely renovated in Modern Farmhouse style. Classic 1926 home has been transformed inside and out. Among many phenomenal improvements: Brand new roof, all new Hardie Board siding, all new windows, new driveway, newly appointed 2 car garage, new patio and newly landscaped yard. Newly finished and added hardwood floors on first and second level, new carpeting on finished third level and in finished basement. New Space-pak air conditioning throughout. Sunlight pours in through all new windows, walls have been removed to create open floor plan and fabulous flow. Brand new white kitchen features modern farmhouse sink, stainless steel appliances, stunning quartz countertops and breakfast counter open to gorgeous dining room. Family room with large new windows overlooks pretty yard and new patio. Living room has brand new entry closet and wood-burning fireplace with new surround. Brand new powder room and adjacent drop zone for coats, boots and backpacks perfectly located just inside the back door. All new baths with new copper plumbing include master bath, additional 2nd floor bath, main floor powder room, basement half bath. Newly finished basement with rec room, spacious shelved storage room, bonus room, laundry room with new washer and dryer, mechanicals room with brand new water heater. Third floor is phenomenal found space, all newly finished as guest room, play room, office, or additional bedroom with large new windows, spacious closet, natural wood beams. New electric wiring and new recessed LED lighting, ceiling fans. This beautiful home is located on a lovely, leafy block in the fabulous Country Club neighborhood of Park Ridge, an easy distance to town, train, schools and shops. You'll be so happy to call this "Home"!
Property Specifics
| Single Family | |
| — | |
| Colonial | |
| 1926 | |
| Full | |
| TWO STORY | |
| No | |
| 0.18 |
| Cook | |
| Country Club | |
| 0 / Not Applicable | |
| None | |
| Lake Michigan | |
| Public Sewer | |
| 10574816 | |
| 09253250190000 |
Nearby Schools
| NAME: | DISTRICT: | DISTANCE: | |
|---|---|---|---|
|
Grade School
Eugene Field Elementary School |
64 | — | |
|
Middle School
Emerson Middle School |
64 | Not in DB | |
|
High School
Maine South High School |
207 | Not in DB | |
Property History
| DATE: | EVENT: | PRICE: | SOURCE: |
|---|---|---|---|
| 21 May, 2019 | Sold | $385,000 | MRED MLS |
| 10 Apr, 2019 | Under contract | $399,000 | MRED MLS |
| 8 Apr, 2019 | Listed for sale | $399,000 | MRED MLS |
| 14 May, 2020 | Sold | $687,500 | MRED MLS |
| 9 Mar, 2020 | Under contract | $724,900 | MRED MLS |
| — | Last price change | $749,000 | MRED MLS |
| 15 Nov, 2019 | Listed for sale | $769,000 | MRED MLS |
Room Specifics
Total Bedrooms: 3
Bedrooms Above Ground: 3
Bedrooms Below Ground: 0
Dimensions: —
Floor Type: Hardwood
Dimensions: —
Floor Type: Hardwood
Full Bathrooms: 4
Bathroom Amenities: Separate Shower,Soaking Tub
Bathroom in Basement: 1
Rooms: Breakfast Room,Foyer,Office,Recreation Room,Bonus Room,Play Room,Utility Room-Lower Level,Storage,Walk In Closet
Basement Description: Partially Finished
Other Specifics
| 2 | |
| Concrete Perimeter | |
| Concrete | |
| Brick Paver Patio, Storms/Screens | |
| — | |
| 50X160 | |
| Finished,Interior Stair | |
| Full | |
| Hardwood Floors, Built-in Features, Walk-In Closet(s) | |
| Range, Microwave, Dishwasher, Refrigerator, Freezer, Washer, Dryer, Disposal, Stainless Steel Appliance(s), Range Hood | |
| Not in DB | |
| Curbs, Sidewalks, Street Lights, Street Paved | |
| — | |
| — | |
| Wood Burning |
Tax History
| Year | Property Taxes |
|---|---|
| 2019 | $13,702 |
| 2020 | $13,760 |
Contact Agent
Nearby Similar Homes
Nearby Sold Comparables
Contact Agent
Listing Provided By
Coldwell Banker Realty









