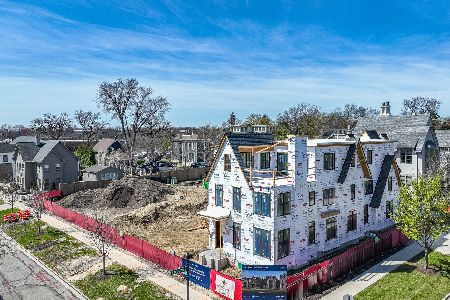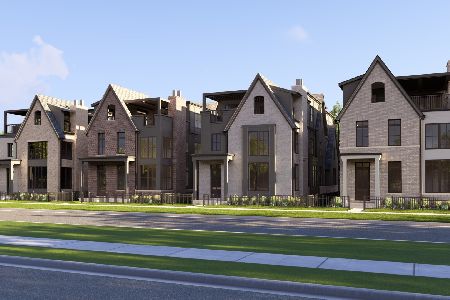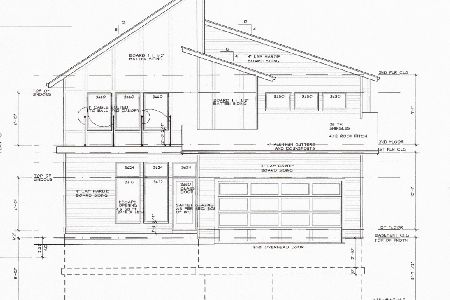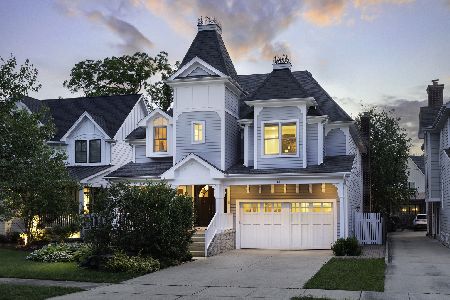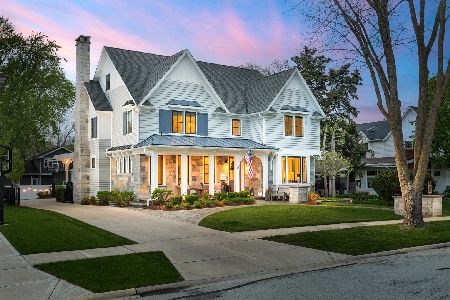117 Fremont Street, Naperville, Illinois 60540
$1,325,000
|
Sold
|
|
| Status: | Closed |
| Sqft: | 3,900 |
| Cost/Sqft: | $346 |
| Beds: | 5 |
| Baths: | 5 |
| Year Built: | 2019 |
| Property Taxes: | $7,317 |
| Days On Market: | 2303 |
| Lot Size: | 0,16 |
Description
Quality NEW CONSTRUCTION total luxury home in Downtown Naperville Exterior features include covered front porch and screened in back porch First Floor has a gorgeous Open Floor plan, a Study, Butler's Pantry plus an oversized Mudroom High End Kitchen featuring Wolf/SubZero Appliances, large Island with ample seating plus custom built in Kitchen Window Seating Master Bedroom Suite with Spa Bathroom Three additional En Suite Bedrooms plus 5th Bedroom/Bonus Room/In-Law Suite Walk to train station, schools and DOWNTOWN NAPERVILLE Award Winning Naperville Schools
Property Specifics
| Single Family | |
| — | |
| — | |
| 2019 | |
| Full | |
| — | |
| No | |
| 0.16 |
| Du Page | |
| — | |
| 0 / Not Applicable | |
| None | |
| Lake Michigan,Public | |
| Public Sewer | |
| 10535815 | |
| 0713104009 |
Nearby Schools
| NAME: | DISTRICT: | DISTANCE: | |
|---|---|---|---|
|
Grade School
Naper Elementary School |
203 | — | |
|
Middle School
Washington Junior High School |
203 | Not in DB | |
|
High School
Naperville North High School |
203 | Not in DB | |
Property History
| DATE: | EVENT: | PRICE: | SOURCE: |
|---|---|---|---|
| 11 May, 2016 | Under contract | $0 | MRED MLS |
| 9 May, 2016 | Listed for sale | $0 | MRED MLS |
| 18 Sep, 2018 | Sold | $370,000 | MRED MLS |
| 17 Sep, 2018 | Under contract | $370,000 | MRED MLS |
| 17 Sep, 2018 | Listed for sale | $370,000 | MRED MLS |
| 14 Nov, 2019 | Sold | $1,325,000 | MRED MLS |
| 19 Oct, 2019 | Under contract | $1,349,000 | MRED MLS |
| 2 Oct, 2019 | Listed for sale | $1,349,000 | MRED MLS |
Room Specifics
Total Bedrooms: 5
Bedrooms Above Ground: 5
Bedrooms Below Ground: 0
Dimensions: —
Floor Type: Carpet
Dimensions: —
Floor Type: Carpet
Dimensions: —
Floor Type: Carpet
Dimensions: —
Floor Type: —
Full Bathrooms: 5
Bathroom Amenities: Separate Shower,Double Sink
Bathroom in Basement: 0
Rooms: Bedroom 5,Enclosed Porch,Mud Room,Study,Walk In Closet
Basement Description: Unfinished,Bathroom Rough-In,Egress Window
Other Specifics
| 3 | |
| Concrete Perimeter | |
| Concrete | |
| Porch, Porch Screened | |
| — | |
| 50X143 | |
| — | |
| Full | |
| Vaulted/Cathedral Ceilings, Bar-Wet, Hardwood Floors, Second Floor Laundry, Built-in Features, Walk-In Closet(s) | |
| Double Oven, Microwave, Dishwasher, High End Refrigerator, Bar Fridge, Disposal, Cooktop, Range Hood | |
| Not in DB | |
| Sidewalks | |
| — | |
| — | |
| — |
Tax History
| Year | Property Taxes |
|---|---|
| 2018 | $7,259 |
| 2019 | $7,317 |
Contact Agent
Nearby Similar Homes
Nearby Sold Comparables
Contact Agent
Listing Provided By
john greene, Realtor


