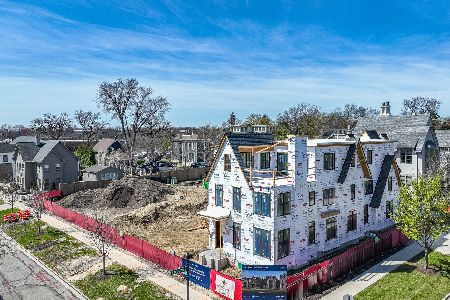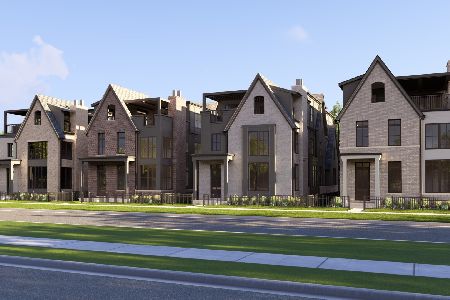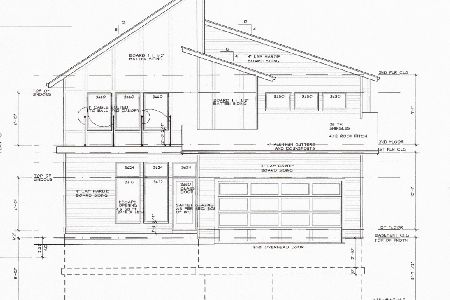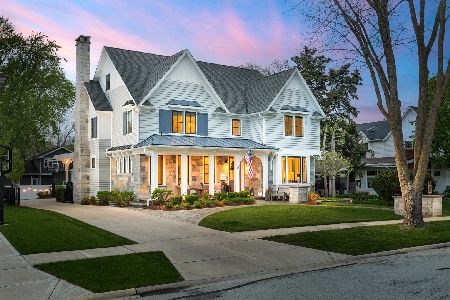121 Fremont Street, Naperville, Illinois 60540
$1,120,000
|
Sold
|
|
| Status: | Closed |
| Sqft: | 3,719 |
| Cost/Sqft: | $309 |
| Beds: | 4 |
| Baths: | 4 |
| Year Built: | 2004 |
| Property Taxes: | $21,547 |
| Days On Market: | 476 |
| Lot Size: | 0,00 |
Description
Welcome to this exceptional, custom-built home in the heart of downtown Naperville. Make your grand entrance into this beautiful property through the magnificent wooden double doors. After being ushered through the entryway you will find dramatic ceilings, lovely decor and high-end finishes throughout. The chef's kitchen features a Wolf 6-burner stove with griddle and Subzero refrigerator. It is accompanied by a formal dining room, an octagon sunroom that overlooks the fenced yard, and an adjacent Butler's pantry. Tons of storage and organization options with custom closets and a mudroom with built-ins. A deck off the sunroom leads you to the backyard with a paver patio and fire pit. The romantic primary suite offers a private balcony, luxe ensuite bathroom and massive walk-in closet. Three additional large bedrooms, two bathrooms and a generous laundry room complete the second floor. The full basement has a 10' ceiling height and is ready to make your own while being plumbed for a bath. Enjoy the convenience of an easy walk to the schools, the train, and everything downtown Naperville has to offer. Welcome home!
Property Specifics
| Single Family | |
| — | |
| — | |
| 2004 | |
| — | |
| — | |
| No | |
| — |
| — | |
| — | |
| 0 / Not Applicable | |
| — | |
| — | |
| — | |
| 12177775 | |
| 0713104008 |
Nearby Schools
| NAME: | DISTRICT: | DISTANCE: | |
|---|---|---|---|
|
Grade School
Naper Elementary School |
203 | — | |
|
Middle School
Washington Junior High School |
203 | Not in DB | |
|
High School
Naperville North High School |
203 | Not in DB | |
Property History
| DATE: | EVENT: | PRICE: | SOURCE: |
|---|---|---|---|
| 29 Apr, 2015 | Sold | $785,000 | MRED MLS |
| 12 Jan, 2015 | Under contract | $779,900 | MRED MLS |
| — | Last price change | $799,900 | MRED MLS |
| 6 Sep, 2014 | Listed for sale | $799,900 | MRED MLS |
| 17 Dec, 2024 | Sold | $1,120,000 | MRED MLS |
| 30 Oct, 2024 | Under contract | $1,150,000 | MRED MLS |
| 1 Oct, 2024 | Listed for sale | $1,150,000 | MRED MLS |
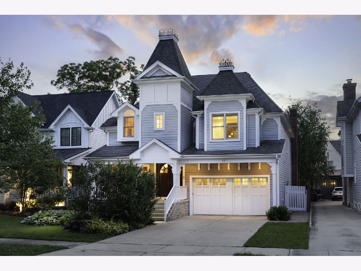



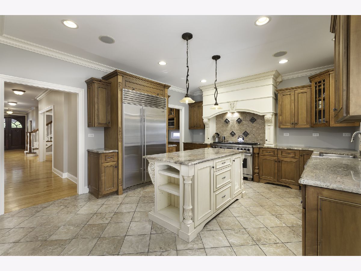
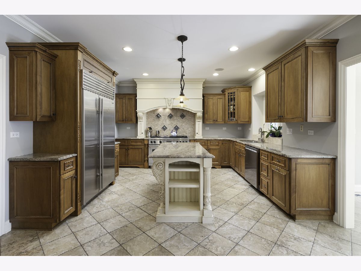
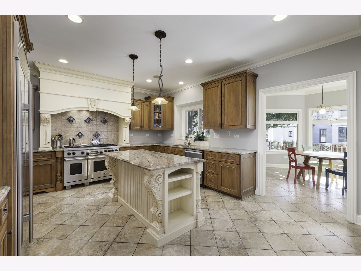
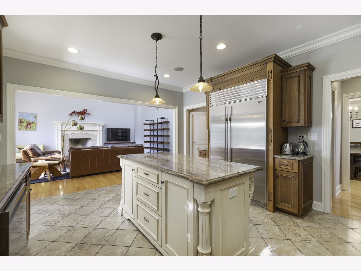

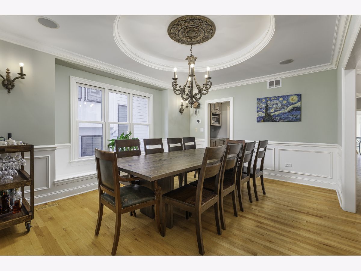
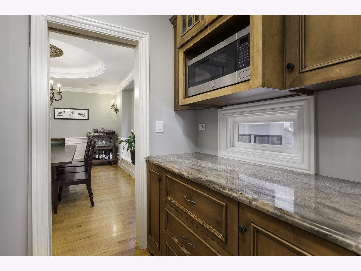
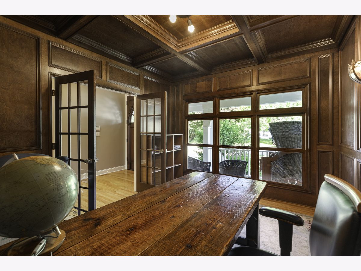
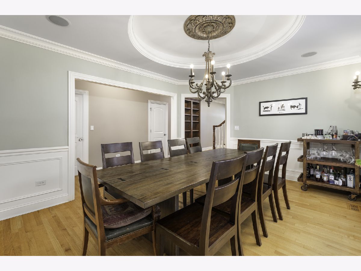
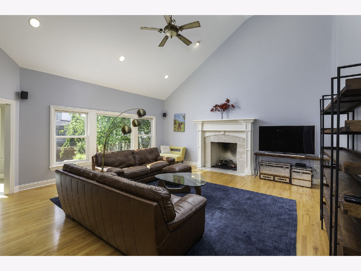
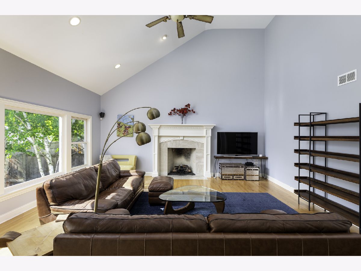
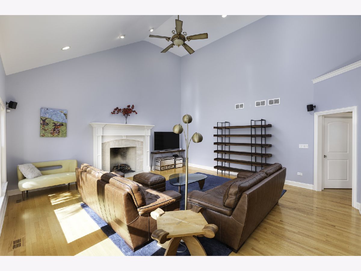
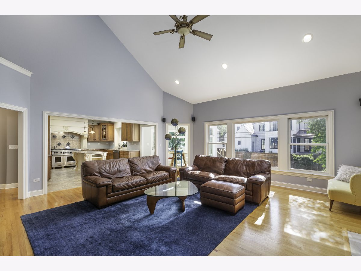

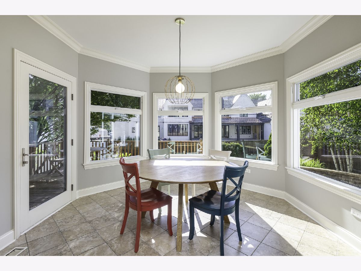

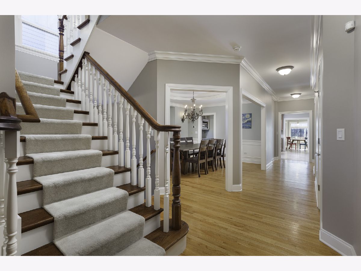
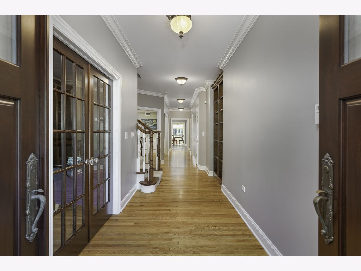
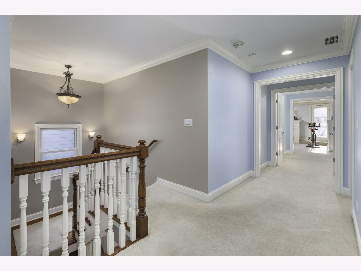
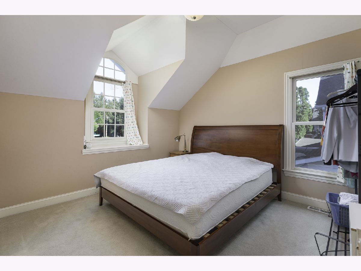
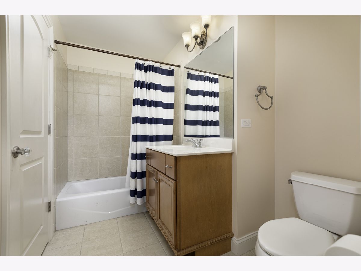
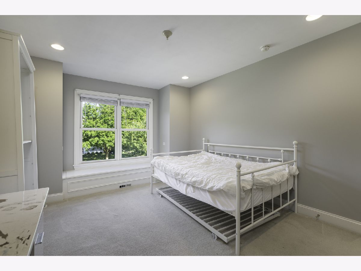

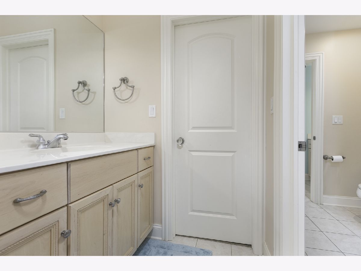
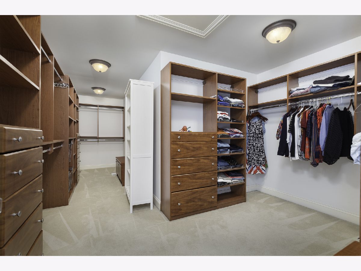
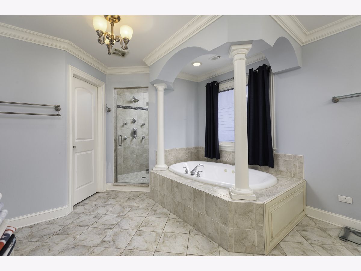
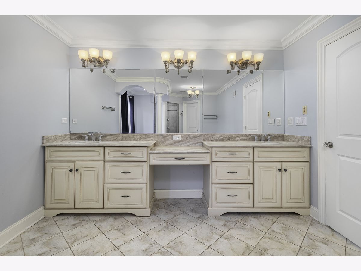
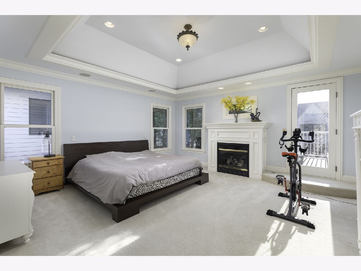
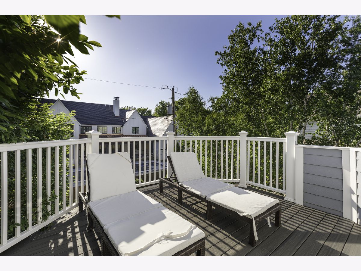

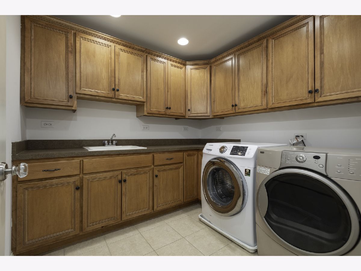
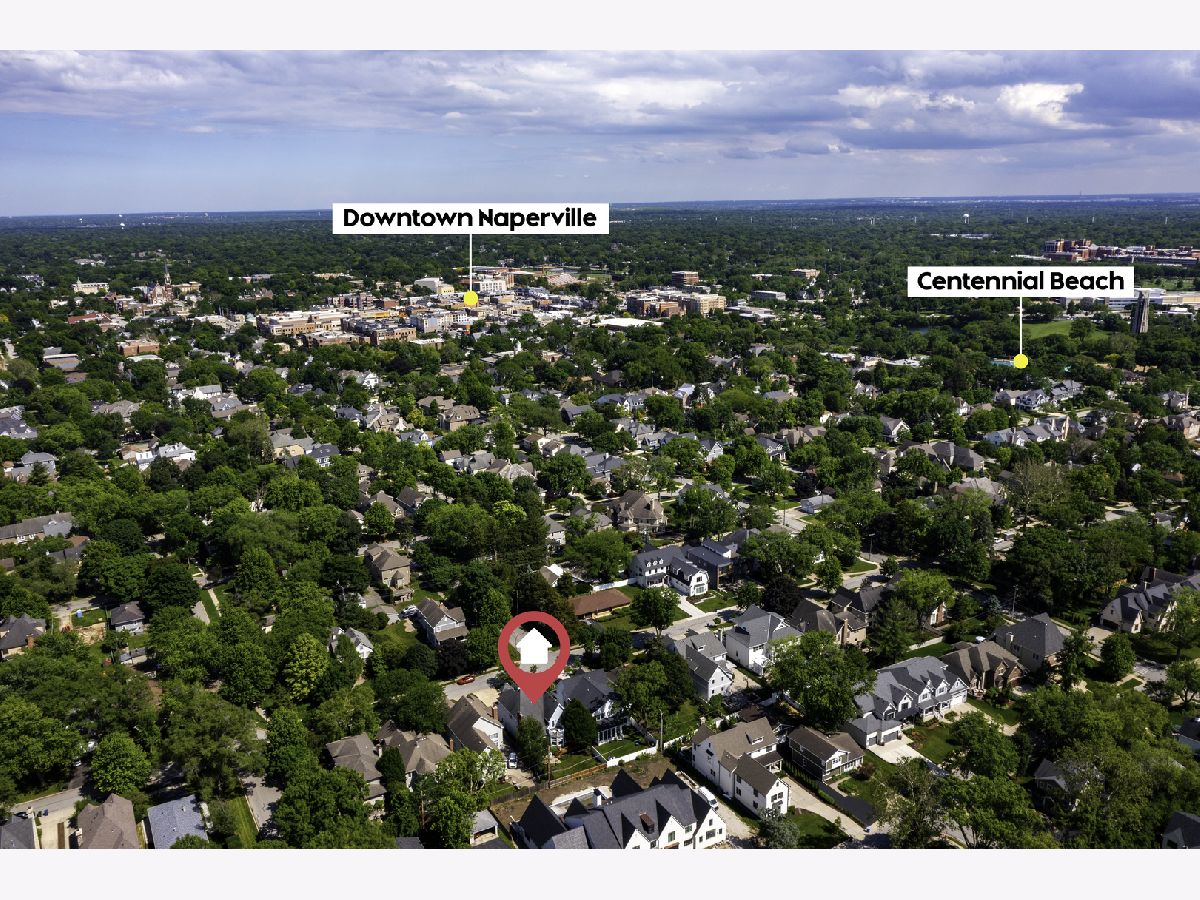

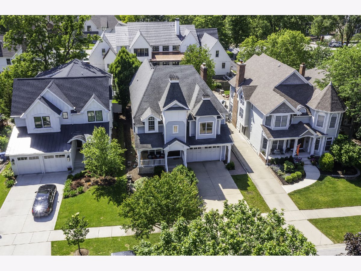



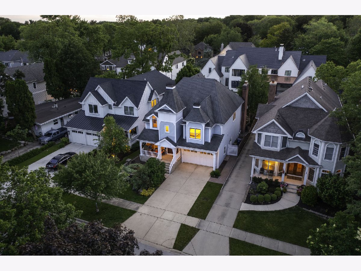
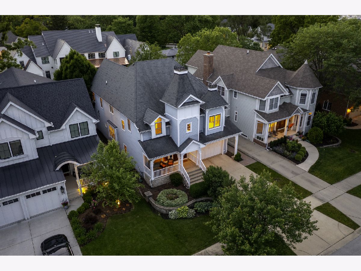
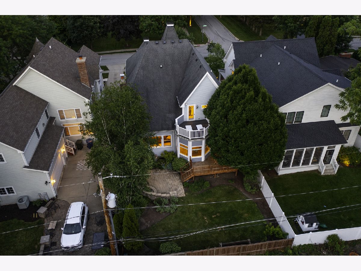
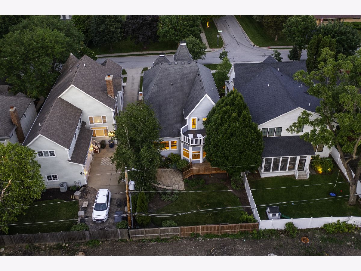


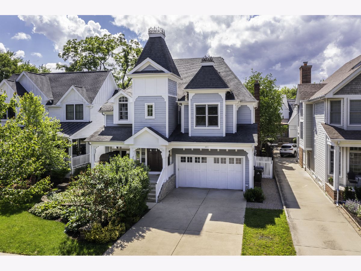



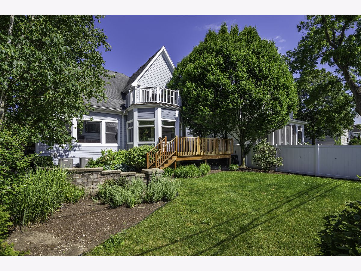
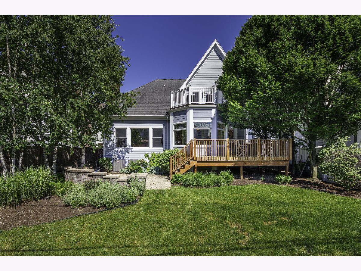
Room Specifics
Total Bedrooms: 4
Bedrooms Above Ground: 4
Bedrooms Below Ground: 0
Dimensions: —
Floor Type: —
Dimensions: —
Floor Type: —
Dimensions: —
Floor Type: —
Full Bathrooms: 4
Bathroom Amenities: Whirlpool,Separate Shower,Double Sink
Bathroom in Basement: 0
Rooms: —
Basement Description: Unfinished,Bathroom Rough-In
Other Specifics
| 3 | |
| — | |
| Concrete | |
| — | |
| — | |
| 51X145X51X146 | |
| — | |
| — | |
| — | |
| — | |
| Not in DB | |
| — | |
| — | |
| — | |
| — |
Tax History
| Year | Property Taxes |
|---|---|
| 2015 | $18,674 |
| 2024 | $21,547 |
Contact Agent
Nearby Similar Homes
Nearby Sold Comparables
Contact Agent
Listing Provided By
Coldwell Banker Realty


