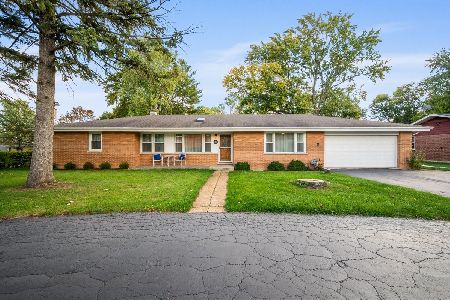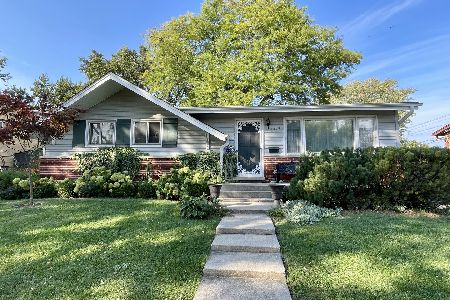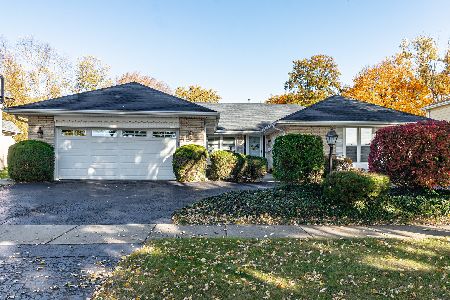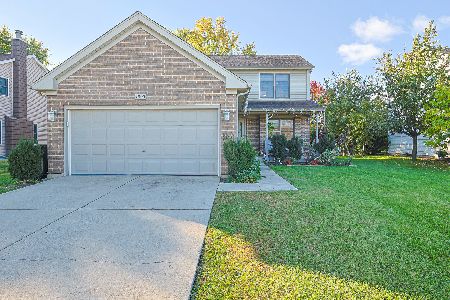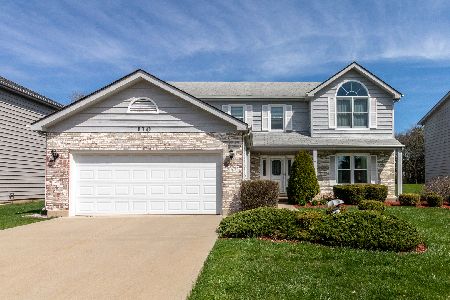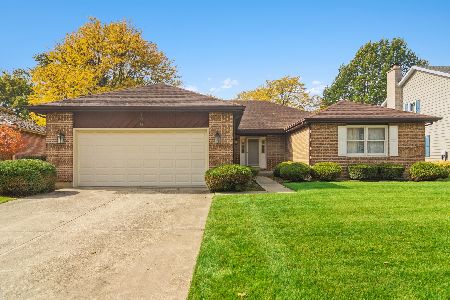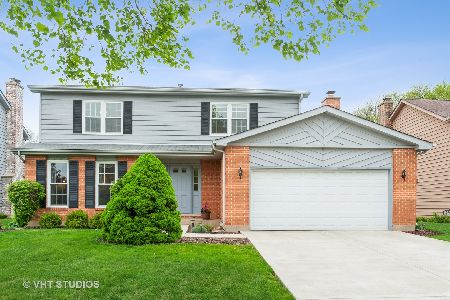117 Golf View Circle, Prospect Heights, Illinois 60070
$500,000
|
Sold
|
|
| Status: | Closed |
| Sqft: | 2,500 |
| Cost/Sqft: | $214 |
| Beds: | 4 |
| Baths: | 3 |
| Year Built: | 1984 |
| Property Taxes: | $10,809 |
| Days On Market: | 2335 |
| Lot Size: | 0,22 |
Description
A fantastic front porch & outstanding curb appeal welcomes you to this wonderful colonial in Fairway Estates & Hersey High School District! First floor has a perfectly designed layout featuring spacious dining & living rooms as well as an expansive, sunlit, eat-in kitchen w/ a large island that opens to a fabulous family room w/ gleaming hardwood floors & a striking fireplace. Upstairs boasts spacious bedrooms, laundry closet & beautiful hall bathroom. Second floor also features a wonderful master suite w/ a vaulted ceiling, walk-in closet & a spacious master bath w/ soaking tub, separate shower & double sinks. Full finished basement has a recreation room w/ a stunning wet bar & wine fridge, an exercise rm & a storage area. The backyard boasts a brick patio & gazebo, both are perfect for relaxing & taking in the lush landscaping! The neighborhood adjacent park district including a walking path, parks, pool, driving range, miniature golf, golf course & more! Lake Michigan water!
Property Specifics
| Single Family | |
| — | |
| Colonial | |
| 1984 | |
| Full | |
| — | |
| No | |
| 0.22 |
| Cook | |
| Fairway Estates | |
| 200 / Annual | |
| Other | |
| Lake Michigan | |
| Public Sewer | |
| 10466593 | |
| 03262070430000 |
Nearby Schools
| NAME: | DISTRICT: | DISTANCE: | |
|---|---|---|---|
|
Grade School
Euclid Elementary School |
26 | — | |
|
Middle School
River Trails Middle School |
26 | Not in DB | |
|
High School
John Hersey High School |
214 | Not in DB | |
Property History
| DATE: | EVENT: | PRICE: | SOURCE: |
|---|---|---|---|
| 16 Oct, 2019 | Sold | $500,000 | MRED MLS |
| 11 Sep, 2019 | Under contract | $535,500 | MRED MLS |
| 29 Jul, 2019 | Listed for sale | $535,500 | MRED MLS |
Room Specifics
Total Bedrooms: 4
Bedrooms Above Ground: 4
Bedrooms Below Ground: 0
Dimensions: —
Floor Type: Carpet
Dimensions: —
Floor Type: Carpet
Dimensions: —
Floor Type: Carpet
Full Bathrooms: 3
Bathroom Amenities: Separate Shower,Double Sink,Soaking Tub
Bathroom in Basement: 0
Rooms: Breakfast Room,Exercise Room,Utility Room-Lower Level,Recreation Room
Basement Description: Finished
Other Specifics
| 2 | |
| — | |
| Asphalt | |
| Porch, Brick Paver Patio | |
| Corner Lot | |
| 112X87 | |
| Unfinished | |
| Full | |
| Vaulted/Cathedral Ceilings, Skylight(s), Bar-Wet, Hardwood Floors, Second Floor Laundry, Walk-In Closet(s) | |
| Range, Microwave, Dishwasher, Refrigerator, Washer, Dryer, Stainless Steel Appliance(s), Wine Refrigerator | |
| Not in DB | |
| Pool, Tennis Courts, Sidewalks, Street Paved | |
| — | |
| — | |
| Gas Starter |
Tax History
| Year | Property Taxes |
|---|---|
| 2019 | $10,809 |
Contact Agent
Nearby Similar Homes
Nearby Sold Comparables
Contact Agent
Listing Provided By
Baird & Warner


