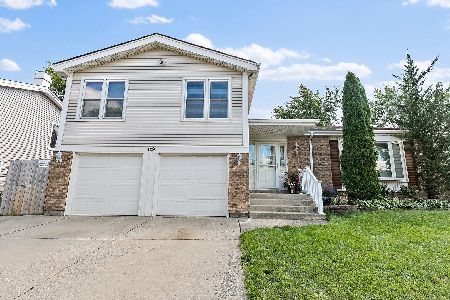117 Harding Court, Glendale Heights, Illinois 60139
$335,000
|
Sold
|
|
| Status: | Closed |
| Sqft: | 2,126 |
| Cost/Sqft: | $153 |
| Beds: | 4 |
| Baths: | 3 |
| Year Built: | 1974 |
| Property Taxes: | $9,381 |
| Days On Market: | 1934 |
| Lot Size: | 0,14 |
Description
Absolutely gorgeous & completely remodeled 4BR/2.1BTH split-level home on dead end street. Home feat: bright & open floor plan, hardwood floors throughout, kitchen w/42in cabinets, granite counters, glass tile backsplash & stainless steel appliances, formal dining room and family room on the same level plus a bonus room in the basement, master bedroom w/walk in closet, elegant modern baths, spacious bedrooms, lots of windows, tons of closets/storage, fresh paint & designer fixtures throughout. New roof, windows, doors, trim, furnace, A/C, washer & dryer. Professionally landscaped backyard with patio perfect for entertaining, 2 car garage & much more! (Driveway scheduled to be replaced in next couple of weeks.) Great location, close to parks, schools & transportation. Shows like a model home. Must see! Multiple offers received. Highest & best offer due Monday (10/5) by 6PM.
Property Specifics
| Single Family | |
| — | |
| — | |
| 1974 | |
| English | |
| — | |
| No | |
| 0.14 |
| Du Page | |
| Westlake | |
| 85 / Quarterly | |
| Clubhouse,Pool | |
| Lake Michigan | |
| Public Sewer | |
| 10890317 | |
| 0222305023 |
Nearby Schools
| NAME: | DISTRICT: | DISTANCE: | |
|---|---|---|---|
|
Grade School
Black Hawk Elementary School |
15 | — | |
|
Middle School
Marquardt Middle School |
15 | Not in DB | |
|
High School
Glenbard East High School |
87 | Not in DB | |
Property History
| DATE: | EVENT: | PRICE: | SOURCE: |
|---|---|---|---|
| 17 Apr, 2020 | Sold | $160,000 | MRED MLS |
| 30 Jan, 2020 | Under contract | $185,000 | MRED MLS |
| 20 Jan, 2020 | Listed for sale | $185,000 | MRED MLS |
| 24 Nov, 2020 | Sold | $335,000 | MRED MLS |
| 6 Oct, 2020 | Under contract | $324,900 | MRED MLS |
| 2 Oct, 2020 | Listed for sale | $324,900 | MRED MLS |
| 26 Nov, 2024 | Sold | $435,000 | MRED MLS |
| 14 Oct, 2024 | Under contract | $414,900 | MRED MLS |
| 11 Oct, 2024 | Listed for sale | $414,900 | MRED MLS |
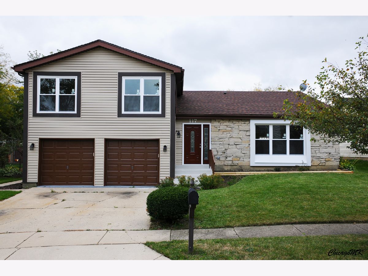
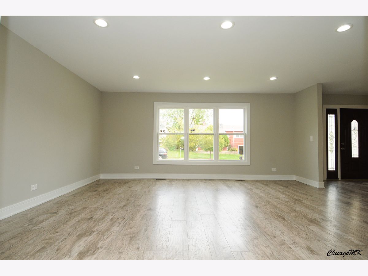
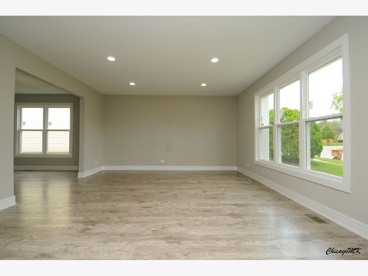
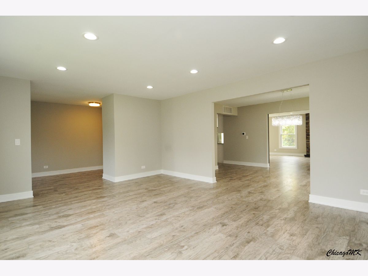
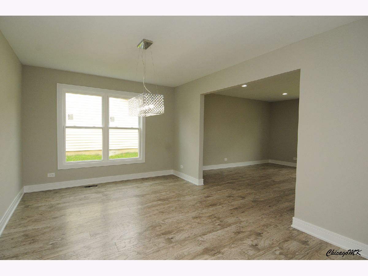
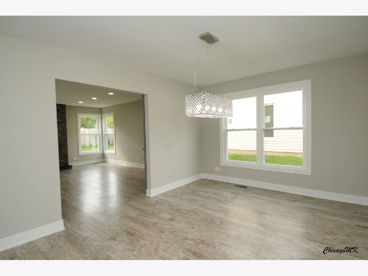
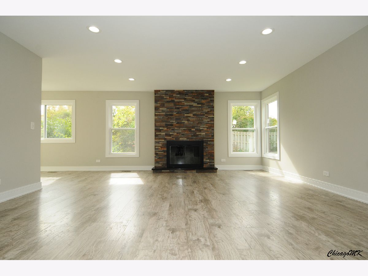
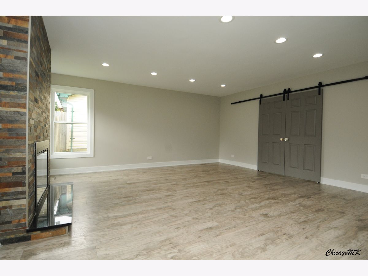
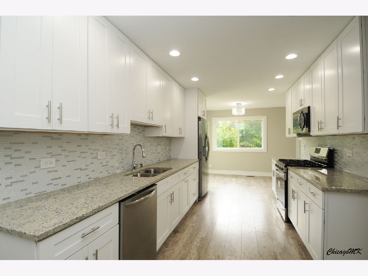
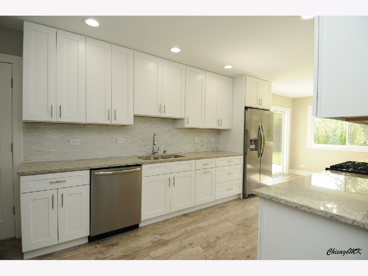
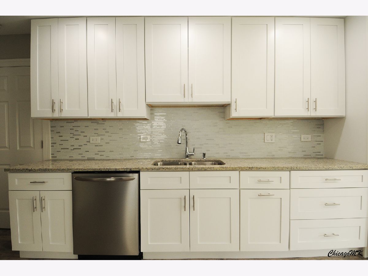
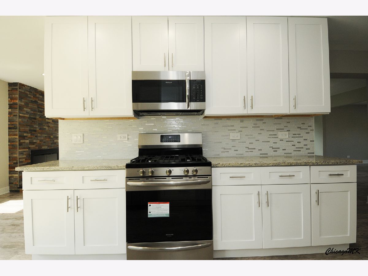
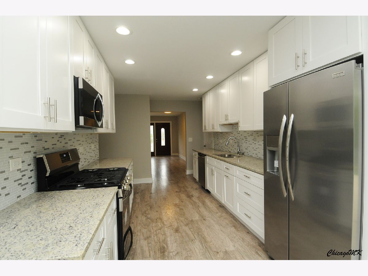
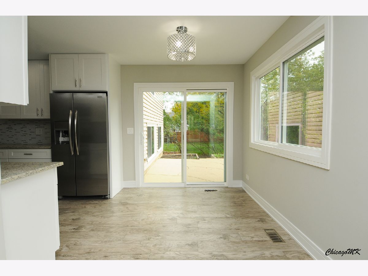
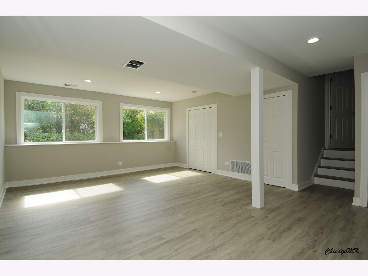
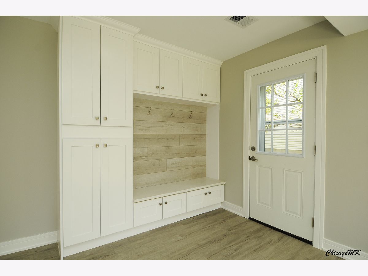
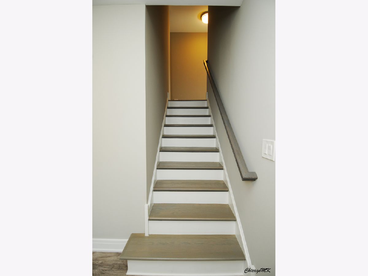
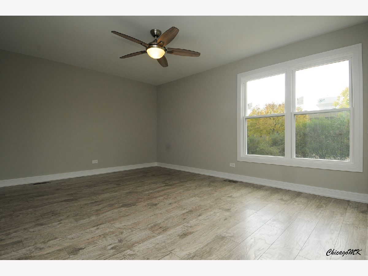
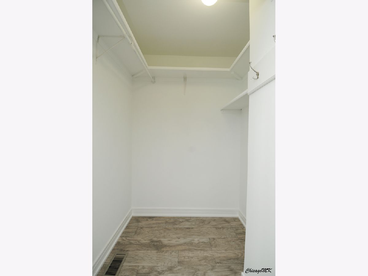
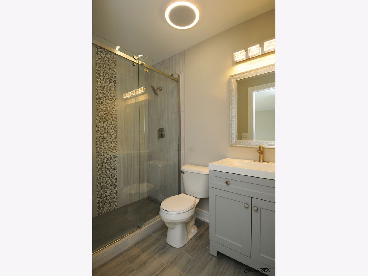
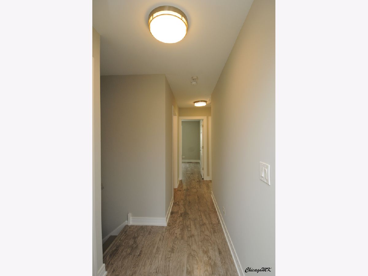
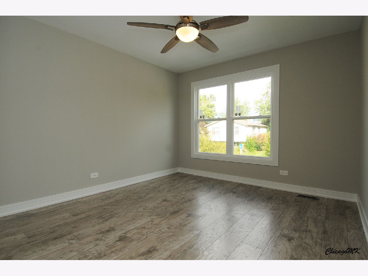
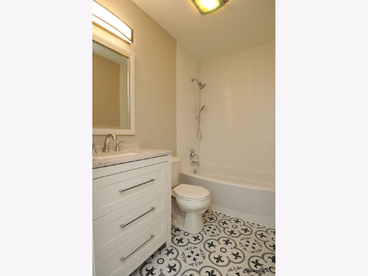
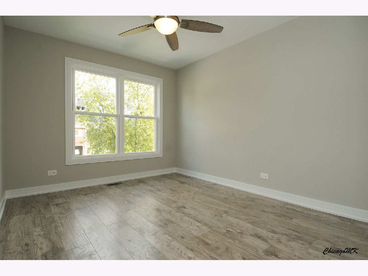
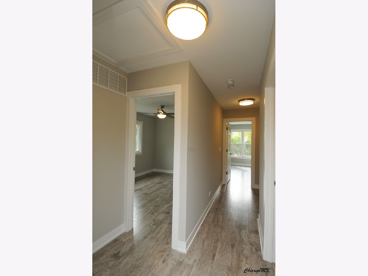
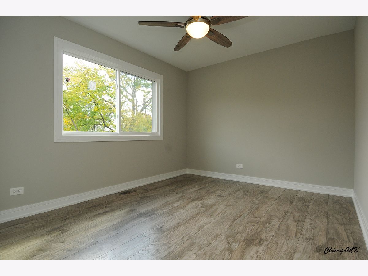
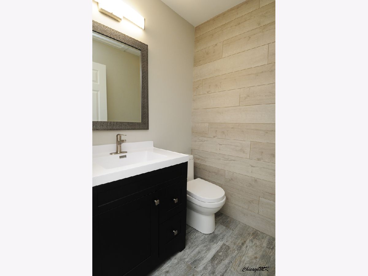
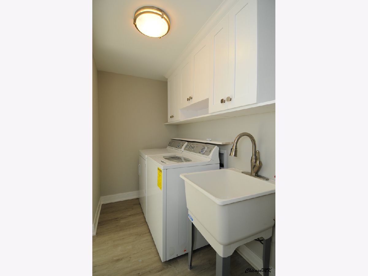
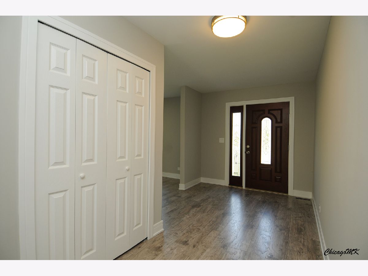
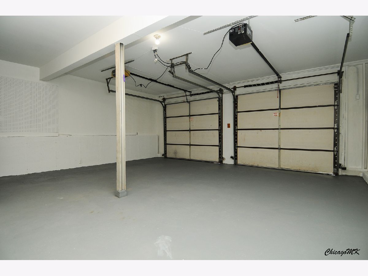
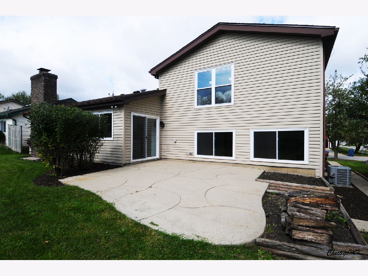
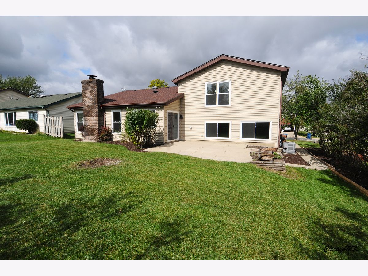
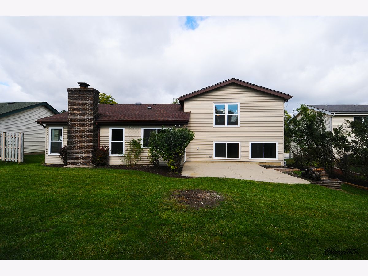
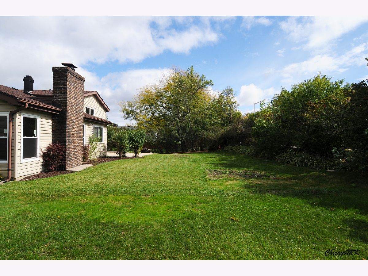
Room Specifics
Total Bedrooms: 4
Bedrooms Above Ground: 4
Bedrooms Below Ground: 0
Dimensions: —
Floor Type: —
Dimensions: —
Floor Type: —
Dimensions: —
Floor Type: —
Full Bathrooms: 3
Bathroom Amenities: —
Bathroom in Basement: 1
Rooms: Foyer,Recreation Room
Basement Description: Finished
Other Specifics
| 2 | |
| Concrete Perimeter | |
| Concrete | |
| Patio | |
| — | |
| 65X101 | |
| — | |
| Full | |
| — | |
| Double Oven, Range, Microwave, Dishwasher, Washer, Dryer, Disposal | |
| Not in DB | |
| Clubhouse, Park, Pool, Lake, Curbs, Sidewalks, Street Lights, Street Paved | |
| — | |
| — | |
| Wood Burning |
Tax History
| Year | Property Taxes |
|---|---|
| 2020 | $10,305 |
| 2020 | $9,381 |
| 2024 | $9,911 |
Contact Agent
Nearby Sold Comparables
Contact Agent
Listing Provided By
RE/MAX Next




