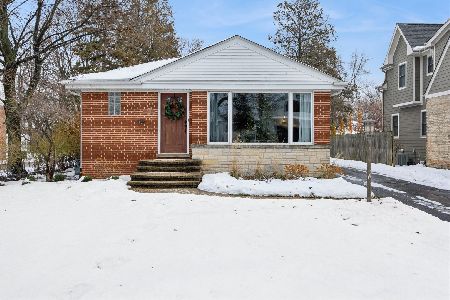117 Joanne Way, Elmhurst, Illinois 60126
$1,178,976
|
Sold
|
|
| Status: | Closed |
| Sqft: | 3,598 |
| Cost/Sqft: | $314 |
| Beds: | 4 |
| Baths: | 5 |
| Year Built: | 2017 |
| Property Taxes: | $0 |
| Days On Market: | 2924 |
| Lot Size: | 0,00 |
Description
Move in ready! Gorgeous one of a kind Nitti Home is nestled on the only Permeable paver street in Elmhurst, among other beautiful new construction homes. This gorgeous Victorian is rich in character & complimented by modern details. Private study greets you complete with french doors and custom wainscoting. Generous dining room is complete with additional wainscoting, custom mill work detail and tray ceilings. Spacious family room with fireplace and coffered ceilings opens to large kitchen and eat-in nook. Kitchen hosts custom cabinetry, large island, Wolf and Subzero appliances. Oak staircase leads you to second floor laundry and 4 ample bedrooms. Master suite hosts dual walk-in closets and spa-like bath featuring Kohler plumbing fixtures. Some additional details ;custom mud room, 8' solid core doors, hardwood floors & 10'ceilings, Pella windows, Lifebreath system. Landscaping complete with paver patio. Walk to schools, parks, downtown Elmhurst/Metra
Property Specifics
| Single Family | |
| — | |
| — | |
| 2017 | |
| — | |
| — | |
| No | |
| 0 |
| — | |
| — | |
| 0 / Not Applicable | |
| — | |
| — | |
| — | |
| 09835284 | |
| 0601134003 |
Nearby Schools
| NAME: | DISTRICT: | DISTANCE: | |
|---|---|---|---|
|
Grade School
Field Elementary School |
205 | — | |
|
Middle School
Sandburg Middle School |
205 | Not in DB | |
|
High School
York Community High School |
205 | Not in DB | |
Property History
| DATE: | EVENT: | PRICE: | SOURCE: |
|---|---|---|---|
| 9 Apr, 2018 | Sold | $1,178,976 | MRED MLS |
| 26 Jan, 2018 | Under contract | $1,129,000 | MRED MLS |
| 17 Jan, 2018 | Listed for sale | $1,129,000 | MRED MLS |
Room Specifics
Total Bedrooms: 5
Bedrooms Above Ground: 4
Bedrooms Below Ground: 1
Dimensions: —
Floor Type: —
Dimensions: —
Floor Type: —
Dimensions: —
Floor Type: —
Dimensions: —
Floor Type: —
Full Bathrooms: 5
Bathroom Amenities: Separate Shower,Double Sink,Soaking Tub
Bathroom in Basement: 1
Rooms: —
Basement Description: —
Other Specifics
| 2 | |
| — | |
| — | |
| — | |
| — | |
| 55X136 | |
| — | |
| — | |
| — | |
| — | |
| Not in DB | |
| — | |
| — | |
| — | |
| — |
Tax History
| Year | Property Taxes |
|---|
Contact Agent
Nearby Similar Homes
Contact Agent
Listing Provided By
Redfin Corporation









