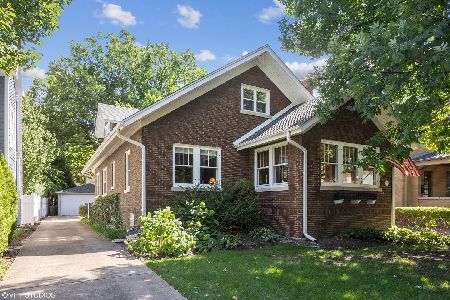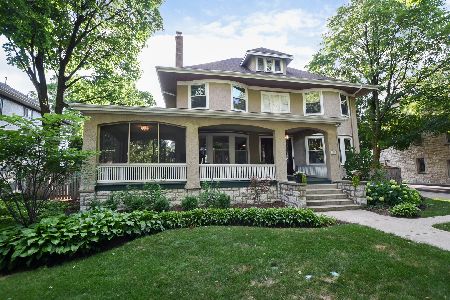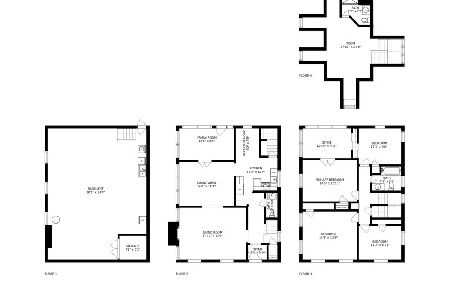117 La Grange Road, La Grange, Illinois 60525
$975,000
|
Sold
|
|
| Status: | Closed |
| Sqft: | 2,994 |
| Cost/Sqft: | $334 |
| Beds: | 4 |
| Baths: | 6 |
| Year Built: | 2014 |
| Property Taxes: | $20,795 |
| Days On Market: | 2298 |
| Lot Size: | 0,17 |
Description
A Commuter's Dream - 1/2 Block away from Cossitt School & steps away from downtown La Grange this better than New Construction has it all! You don't have to choose - have both a 1st floor Study AND a Formal Living Room! Plus great entertaining flow into Formal Dining Room - all with custom Plantation Shutters! Gorgeous white kitchen with center island and counter seating plus additional breakfast area! Open concept into large Family Room with stunning overhead wooden beams and gas fireplace. Lovely Powder Room & Mudroom are on main level. 2nd level features luxurious Master Retreat with tray ceiling, spa-like white bath & large walk-in closet with custom organizers. ALL 3 BEDS on 2nd level have ensuite baths with custom closet organizers! Amazing Lower Level with Theatre Room, Rec Room & Exercise Room or Bed 5- plus so much more! Lovely outdoor space with deck and bluestone paver patio for dining and stone fire pit & waterfall feature wall plus an electric entry gate! Welcome Home!
Property Specifics
| Single Family | |
| — | |
| Traditional | |
| 2014 | |
| Full | |
| — | |
| No | |
| 0.17 |
| Cook | |
| — | |
| 0 / Not Applicable | |
| None | |
| Lake Michigan | |
| Public Sewer | |
| 10419764 | |
| 18044000040000 |
Nearby Schools
| NAME: | DISTRICT: | DISTANCE: | |
|---|---|---|---|
|
Grade School
Cossitt Ave Elementary School |
102 | — | |
|
Middle School
Park Junior High School |
102 | Not in DB | |
|
High School
Lyons Twp High School |
204 | Not in DB | |
Property History
| DATE: | EVENT: | PRICE: | SOURCE: |
|---|---|---|---|
| 27 Aug, 2014 | Sold | $935,000 | MRED MLS |
| 11 Jul, 2014 | Under contract | $979,000 | MRED MLS |
| 28 Feb, 2014 | Listed for sale | $979,000 | MRED MLS |
| 19 Aug, 2019 | Sold | $975,000 | MRED MLS |
| 26 Jul, 2019 | Under contract | $999,000 | MRED MLS |
| — | Last price change | $1,025,000 | MRED MLS |
| 17 Jun, 2019 | Listed for sale | $1,025,000 | MRED MLS |
Room Specifics
Total Bedrooms: 5
Bedrooms Above Ground: 4
Bedrooms Below Ground: 1
Dimensions: —
Floor Type: Hardwood
Dimensions: —
Floor Type: Hardwood
Dimensions: —
Floor Type: Hardwood
Dimensions: —
Floor Type: —
Full Bathrooms: 6
Bathroom Amenities: Whirlpool,Separate Shower,Double Sink,Soaking Tub
Bathroom in Basement: 1
Rooms: Study,Recreation Room,Breakfast Room,Theatre Room,Mud Room,Walk In Closet,Bedroom 5,Foyer,Storage
Basement Description: Finished
Other Specifics
| 2.5 | |
| Concrete Perimeter | |
| Concrete | |
| Balcony, Deck, Patio, Porch, Brick Paver Patio, Fire Pit | |
| Fenced Yard,Landscaped | |
| 50X150 | |
| — | |
| Full | |
| Hardwood Floors, Second Floor Laundry | |
| Double Oven, Microwave, Dishwasher, High End Refrigerator, Washer, Dryer, Disposal, Stainless Steel Appliance(s), Cooktop, Range Hood | |
| Not in DB | |
| Sidewalks, Street Lights, Street Paved | |
| — | |
| — | |
| Gas Log, Gas Starter |
Tax History
| Year | Property Taxes |
|---|---|
| 2019 | $20,795 |
Contact Agent
Nearby Similar Homes
Contact Agent
Listing Provided By
d'aprile properties












