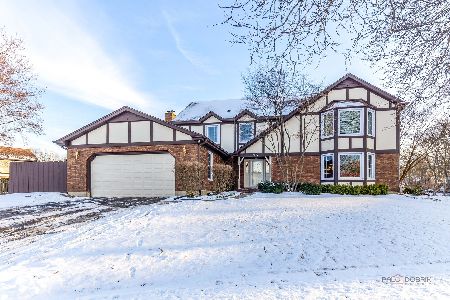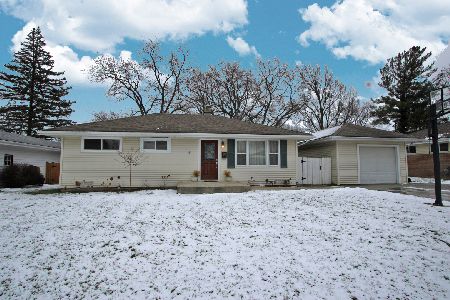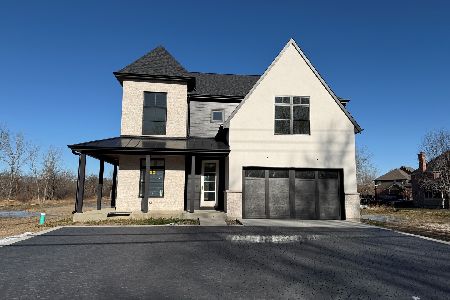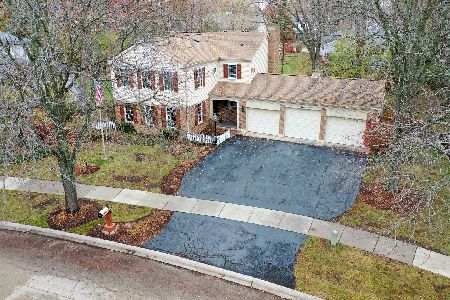117 Lorraine Drive, Lake Zurich, Illinois 60047
$385,000
|
Sold
|
|
| Status: | Closed |
| Sqft: | 2,631 |
| Cost/Sqft: | $146 |
| Beds: | 3 |
| Baths: | 4 |
| Year Built: | 1987 |
| Property Taxes: | $6,261 |
| Days On Market: | 2505 |
| Lot Size: | 0,21 |
Description
Serene Pond view looking out from all 3 levels of this top quality custom home! Upgrades galore! 2-story entry & living room w/vaulted ceilings, beautiful bamboo flooring, open staircase w/oak rails, bamboo stairs/landing & transom window. Gorgeous remodeled kitchen (2012) with oversized kitchen window, custom birch laminate 42" cabinets, Travertine floor, top of the line ss appliances, breakfast bar & granite counter tops & backsplash. Fabulous mst suite w/cathedral ceiling. Updated custom mst bath w/beautiful frosted glass entry doors, floating vanity w/lighting underneath , quartz top, tile shower surround & floor, clear glass doors & rain shower head. 3 large bedrooms, family room w/wood burning fireplace & slider to deck. Fin walkout bsmt w/18x29 rec room, 3rd full bath, huge storage rm & slider to patio! Newer Hardee Board Exterior with 50 year warranty! ( 5-6 years) Newer Pella windows & sliders(10-15 yrs) Roof( 5-6 years) 2017 new driveway, Casablanca ceiling fans
Property Specifics
| Single Family | |
| — | |
| Contemporary | |
| 1987 | |
| Full,Walkout | |
| CUSTOM | |
| No | |
| 0.21 |
| Lake | |
| Lake Zurich Estates | |
| 0 / Not Applicable | |
| None | |
| Public | |
| Public Sewer | |
| 10309199 | |
| 14182130040000 |
Nearby Schools
| NAME: | DISTRICT: | DISTANCE: | |
|---|---|---|---|
|
Grade School
Seth Paine Elementary School |
95 | — | |
|
Middle School
Lake Zurich Middle - N Campus |
95 | Not in DB | |
|
High School
Lake Zurich High School |
95 | Not in DB | |
Property History
| DATE: | EVENT: | PRICE: | SOURCE: |
|---|---|---|---|
| 19 Jun, 2019 | Sold | $385,000 | MRED MLS |
| 8 May, 2019 | Under contract | $385,000 | MRED MLS |
| — | Last price change | $388,900 | MRED MLS |
| 15 Mar, 2019 | Listed for sale | $388,900 | MRED MLS |
Room Specifics
Total Bedrooms: 3
Bedrooms Above Ground: 3
Bedrooms Below Ground: 0
Dimensions: —
Floor Type: Carpet
Dimensions: —
Floor Type: Carpet
Full Bathrooms: 4
Bathroom Amenities: Separate Shower
Bathroom in Basement: 1
Rooms: Loft,Foyer,Recreation Room
Basement Description: Finished
Other Specifics
| 2 | |
| Concrete Perimeter | |
| Asphalt | |
| Deck | |
| Water View | |
| 90X126X44X133 | |
| Unfinished | |
| Full | |
| Vaulted/Cathedral Ceilings, Hardwood Floors | |
| Range, Microwave, Dishwasher, Refrigerator, Washer, Dryer, Stainless Steel Appliance(s) | |
| Not in DB | |
| Sidewalks, Street Lights, Street Paved | |
| — | |
| — | |
| Wood Burning |
Tax History
| Year | Property Taxes |
|---|---|
| 2019 | $6,261 |
Contact Agent
Nearby Similar Homes
Nearby Sold Comparables
Contact Agent
Listing Provided By
Keller Williams Success Realty







