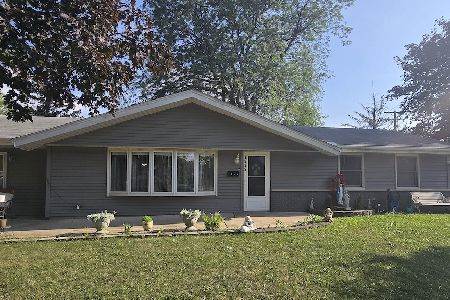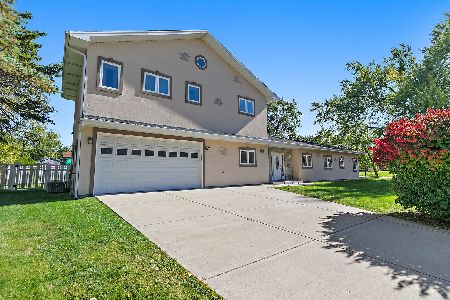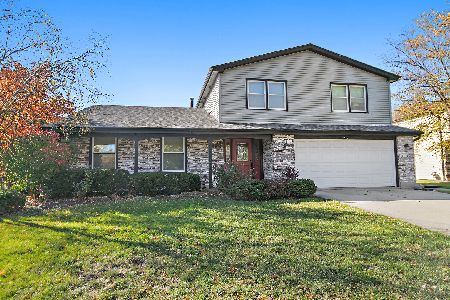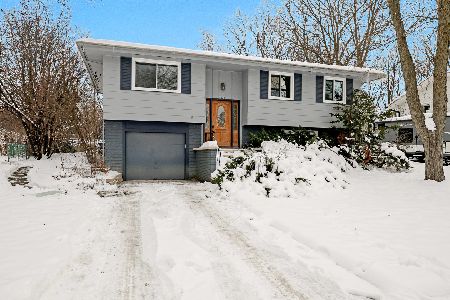117 Lynnfield Lane, Schaumburg, Illinois 60193
$451,000
|
Sold
|
|
| Status: | Closed |
| Sqft: | 3,134 |
| Cost/Sqft: | $148 |
| Beds: | 4 |
| Baths: | 3 |
| Year Built: | 1981 |
| Property Taxes: | $10,489 |
| Days On Market: | 2496 |
| Lot Size: | 0,24 |
Description
This gorgeous home is completely updated with new roof (2017) and gutters, new windows and doors (2013-14), new furnace and AC (2016), completely updated eat-in kitchen with 42" cabinets, granite counter tops, stainless appliances, buffet, and ample recessed lighting. Hardwood floors in dining room, living room with fireplace, and kitchen. Spacious family room offers a large wet bar, fireplace, and two sliders to fenced backyard with patio. Master bedroom retreat with sitting area is bright and spacious with a large walk in closet and to die for luxury bath with whirlpool, glass enclosed tile shower, dual vanities, and linen storage. Three additional upstairs bedrooms also offer large sizes, ceiling fans, and walk in closets. Partially finished basement offer additional 1180 sf of living space. See this nearly 5000 sq ft home yours today and enjoy nearly maintenance free living in your new home soon!
Property Specifics
| Single Family | |
| — | |
| — | |
| 1981 | |
| Full | |
| — | |
| No | |
| 0.24 |
| Cook | |
| Weathersfield West | |
| 0 / Not Applicable | |
| None | |
| Lake Michigan,Public | |
| Public Sewer | |
| 10310955 | |
| 07194010040000 |
Nearby Schools
| NAME: | DISTRICT: | DISTANCE: | |
|---|---|---|---|
|
Grade School
Campanelli Elementary School |
54 | — | |
|
Middle School
Jane Addams Junior High School |
54 | Not in DB | |
|
High School
Hoffman Estates High School |
211 | Not in DB | |
Property History
| DATE: | EVENT: | PRICE: | SOURCE: |
|---|---|---|---|
| 21 Feb, 2012 | Sold | $279,900 | MRED MLS |
| 23 Dec, 2011 | Under contract | $285,000 | MRED MLS |
| — | Last price change | $299,000 | MRED MLS |
| 18 Oct, 2011 | Listed for sale | $299,000 | MRED MLS |
| 6 Jun, 2019 | Sold | $451,000 | MRED MLS |
| 26 Apr, 2019 | Under contract | $465,000 | MRED MLS |
| — | Last price change | $475,000 | MRED MLS |
| 18 Mar, 2019 | Listed for sale | $475,000 | MRED MLS |
Room Specifics
Total Bedrooms: 4
Bedrooms Above Ground: 4
Bedrooms Below Ground: 0
Dimensions: —
Floor Type: Carpet
Dimensions: —
Floor Type: Carpet
Dimensions: —
Floor Type: Carpet
Full Bathrooms: 3
Bathroom Amenities: Whirlpool,Separate Shower,Double Sink
Bathroom in Basement: 0
Rooms: Walk In Closet,Recreation Room
Basement Description: Partially Finished
Other Specifics
| 2 | |
| — | |
| Concrete | |
| Patio, Porch, Storms/Screens | |
| Fenced Yard,Landscaped | |
| 82 X 128 | |
| — | |
| Full | |
| Bar-Wet, Hardwood Floors, First Floor Laundry, Built-in Features, Walk-In Closet(s) | |
| Range, Microwave, Dishwasher, Refrigerator, Washer, Dryer, Disposal, Stainless Steel Appliance(s) | |
| Not in DB | |
| Sidewalks, Street Lights | |
| — | |
| — | |
| Gas Starter |
Tax History
| Year | Property Taxes |
|---|---|
| 2012 | $10,060 |
| 2019 | $10,489 |
Contact Agent
Nearby Similar Homes
Nearby Sold Comparables
Contact Agent
Listing Provided By
Berkshire Hathaway HomeServices Starck Real Estate









