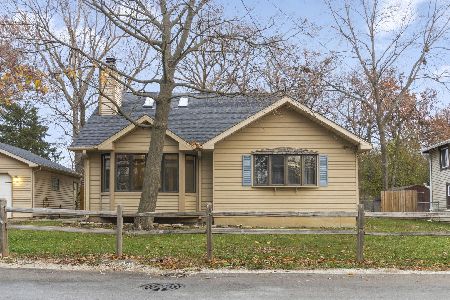117 Mainsail Drive, Third Lake, Illinois 60030
$285,000
|
Sold
|
|
| Status: | Closed |
| Sqft: | 1,810 |
| Cost/Sqft: | $152 |
| Beds: | 4 |
| Baths: | 2 |
| Year Built: | 1984 |
| Property Taxes: | $7,887 |
| Days On Market: | 1824 |
| Lot Size: | 0,00 |
Description
A beautiful home located in the highly sought after Mariner's Cove subdivision. As soon as you walk in, you'll feel the warmth and coziness of this modern cape cod yet with traditional features. It offers pine hardwood floors on the main floor, large living room with a wood burning fireplace. An open floor plan is sure to please today's home buyer. The kitchen opens to the spacious dining area. You'll love the open kitchen with stainless steel appliances, walk-in pantry, Corian countertops, and plenty of space to prep your meals. Step outside to the fenced-in backyard and enjoy the patio or the deck. Large main floor bedroom with access to a double sink bathroom is a unique feature that buyers today look for. Another bedroom on the main floor can also be used as an office or flex room. The master bedroom will WOW you with the wood beamed vaulted ceilings, beautiful bathroom, and can we talk about the massive walk-in closet?! Double doors open up to this amazing large closet that can hold someone's extensive wardrobe or can even possibly be used for a home office! The basement includes a finished rec room and a large unfinished utility/laundry area. This home is truly a beauty with many wonderful features and there's more...you will have lake rights to Druce and Third Lakes. Enjoy outdoor activities year round...swimming, building sand castles, boating, kayaking, ice fishing, skating! This is the home and the location to enjoy life!!
Property Specifics
| Single Family | |
| — | |
| Cape Cod | |
| 1984 | |
| Full | |
| — | |
| No | |
| — |
| Lake | |
| — | |
| 150 / Annual | |
| Lake Rights | |
| Public | |
| Public Sewer | |
| 10974907 | |
| 07193040060000 |
Property History
| DATE: | EVENT: | PRICE: | SOURCE: |
|---|---|---|---|
| 10 Jun, 2019 | Sold | $250,900 | MRED MLS |
| 28 Apr, 2019 | Under contract | $239,900 | MRED MLS |
| 24 Apr, 2019 | Listed for sale | $239,900 | MRED MLS |
| 1 Mar, 2021 | Sold | $285,000 | MRED MLS |
| 1 Feb, 2021 | Under contract | $276,000 | MRED MLS |
| 1 Feb, 2021 | Listed for sale | $276,000 | MRED MLS |
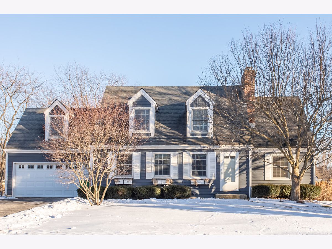
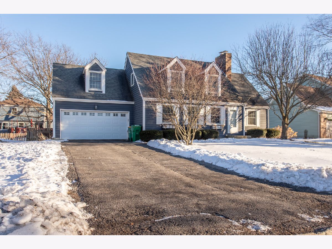
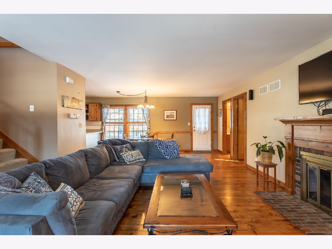
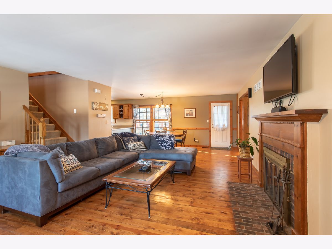
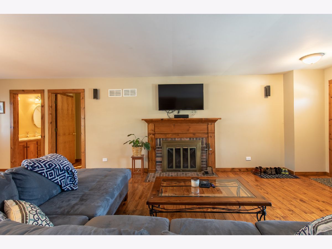
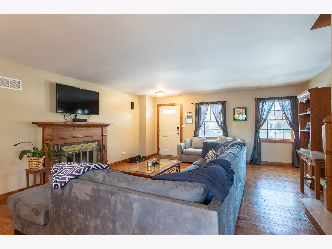
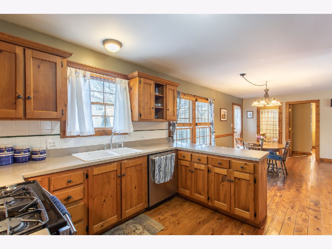
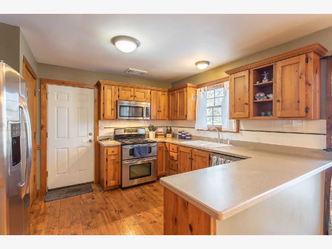
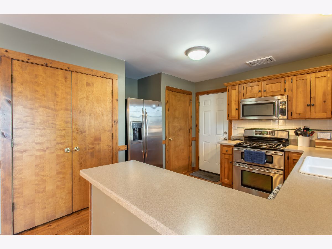
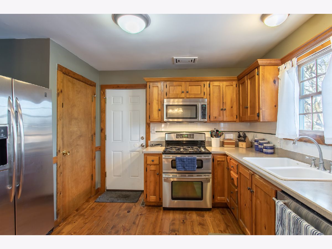
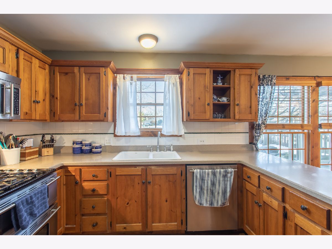
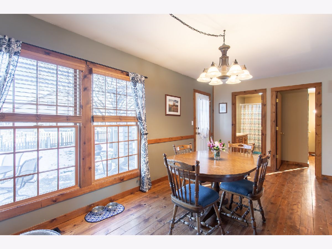
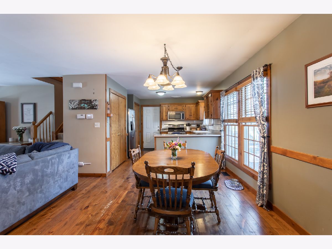
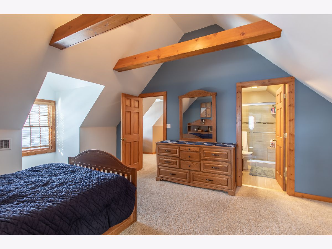
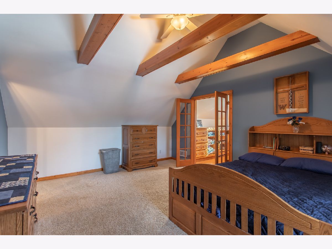
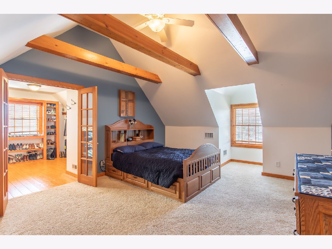
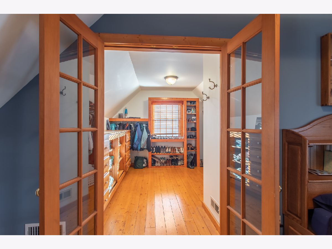
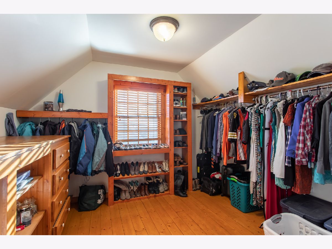
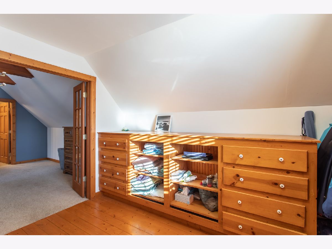
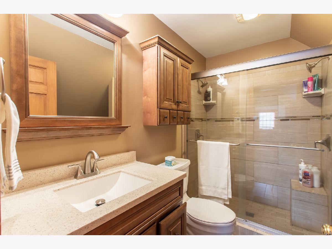
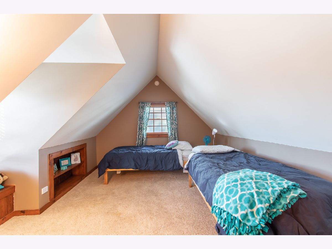
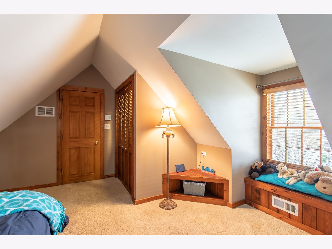
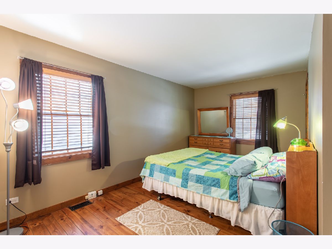
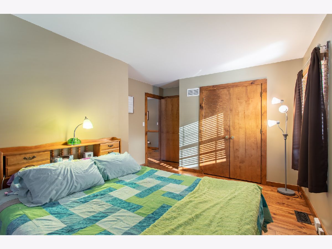
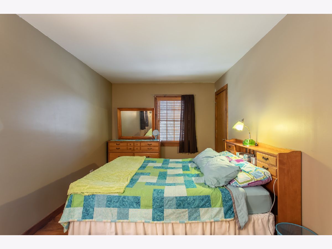
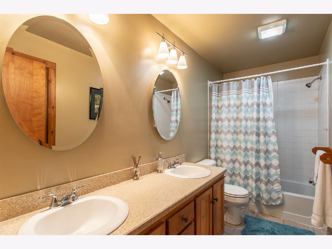
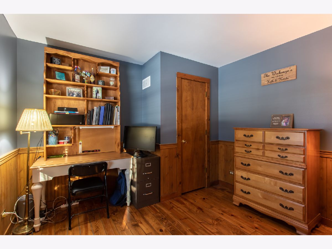
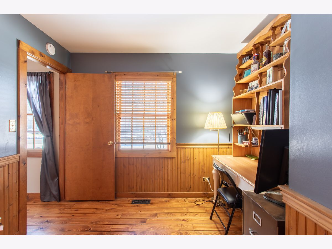
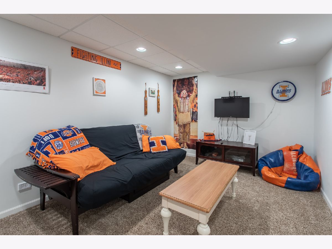
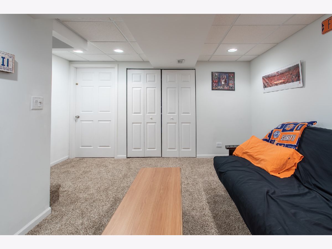
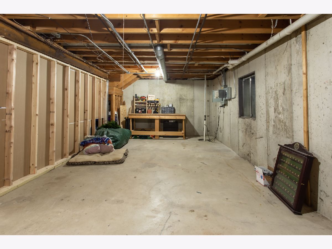
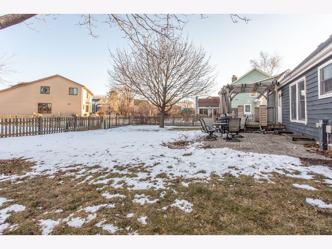
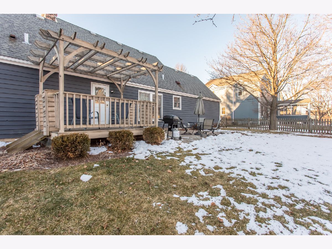
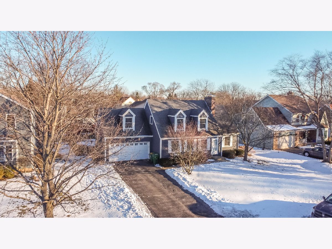
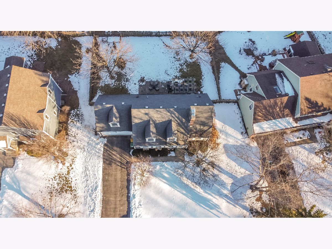
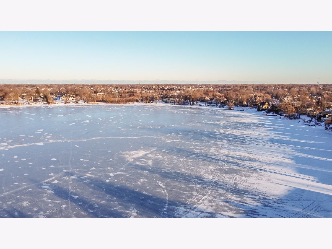
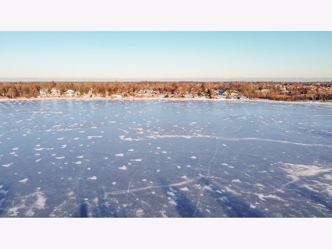
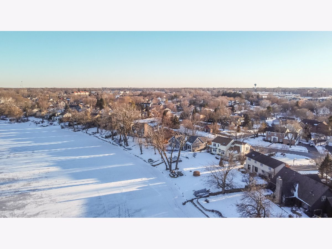
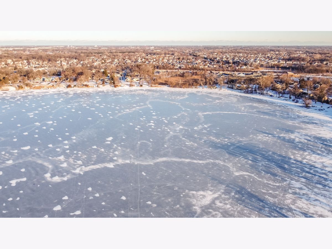
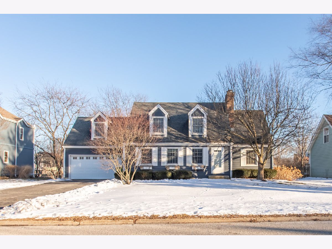
Room Specifics
Total Bedrooms: 4
Bedrooms Above Ground: 4
Bedrooms Below Ground: 0
Dimensions: —
Floor Type: Hardwood
Dimensions: —
Floor Type: Carpet
Dimensions: —
Floor Type: Hardwood
Full Bathrooms: 2
Bathroom Amenities: Double Sink
Bathroom in Basement: 0
Rooms: Loft,Recreation Room,Walk In Closet
Basement Description: Partially Finished
Other Specifics
| 2 | |
| Concrete Perimeter | |
| Asphalt | |
| Deck, Patio | |
| — | |
| 79.58X74.74X107.61X110 | |
| — | |
| Full | |
| Vaulted/Cathedral Ceilings, Hardwood Floors, First Floor Bedroom, First Floor Full Bath, Walk-In Closet(s), Open Floorplan | |
| Double Oven, Range, Microwave, Dishwasher, Refrigerator, Washer, Dryer, Stainless Steel Appliance(s) | |
| Not in DB | |
| — | |
| — | |
| — | |
| Wood Burning |
Tax History
| Year | Property Taxes |
|---|---|
| 2019 | $6,304 |
| 2021 | $7,887 |
Contact Agent
Nearby Similar Homes
Nearby Sold Comparables
Contact Agent
Listing Provided By
Homesmart Connect LLC

