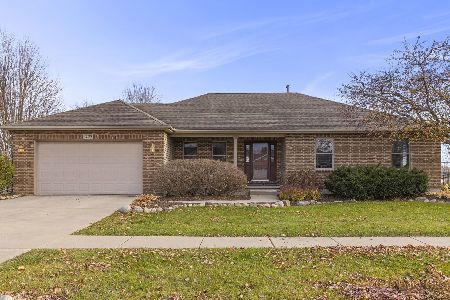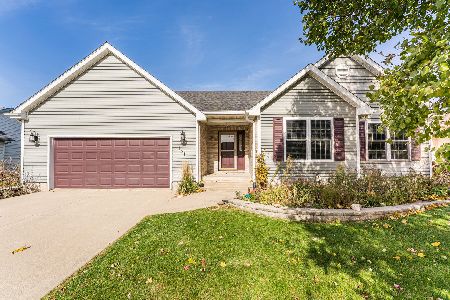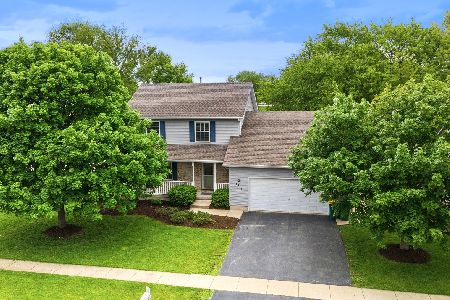117 Maplewood Drive, Sycamore, Illinois 60178
$263,250
|
Sold
|
|
| Status: | Closed |
| Sqft: | 1,600 |
| Cost/Sqft: | $163 |
| Beds: | 3 |
| Baths: | 3 |
| Year Built: | 2000 |
| Property Taxes: | $6,307 |
| Days On Market: | 2474 |
| Lot Size: | 0,27 |
Description
Beautiful 3 bedroom, 3 bath ranch home with open kitchen design. Kraftmaid cabinets feature solid oak and glass doors. Granite countertops provide ample cooking space with breakfast bar. The black granite kitchen sink looks spectacular paired with the oil rubbed bronze faucet. Craftsman style columns and stone-tiled backsplash provide additional aesthetic beauty and detail. The sight line to the living room features a large open area for gathering, with wood laminate floors for beauty and durability. The double hung windows extend the view outside to beautiful arborvitae privacy trees. The first-floor master bedroom includes a master bath with tiled jacuzzi surround and separate tiled shower. The full, partially-finished basement includes a large family room, a bathroom, an office, two multi-use rooms, and plenty of storage space. The rear deck has a focus on entertaining, with a large space for grilling, a large canopy, and a hot tub for 6 just in time for summer relaxation!
Property Specifics
| Single Family | |
| — | |
| Ranch | |
| 2000 | |
| Full | |
| — | |
| No | |
| 0.27 |
| De Kalb | |
| Landahl | |
| 0 / Not Applicable | |
| None | |
| Public | |
| Public Sewer | |
| 10325207 | |
| 0628155010 |
Nearby Schools
| NAME: | DISTRICT: | DISTANCE: | |
|---|---|---|---|
|
Grade School
North Grove Elementary School |
427 | — | |
|
Middle School
Sycamore Middle School |
427 | Not in DB | |
|
High School
Sycamore High School |
427 | Not in DB | |
Property History
| DATE: | EVENT: | PRICE: | SOURCE: |
|---|---|---|---|
| 8 May, 2019 | Sold | $263,250 | MRED MLS |
| 6 Apr, 2019 | Under contract | $260,000 | MRED MLS |
| 3 Apr, 2019 | Listed for sale | $260,000 | MRED MLS |
Room Specifics
Total Bedrooms: 3
Bedrooms Above Ground: 3
Bedrooms Below Ground: 0
Dimensions: —
Floor Type: Carpet
Dimensions: —
Floor Type: Carpet
Full Bathrooms: 3
Bathroom Amenities: Whirlpool,Separate Shower
Bathroom in Basement: 1
Rooms: Office,Recreation Room,Other Room
Basement Description: Partially Finished
Other Specifics
| 2 | |
| Concrete Perimeter | |
| Concrete | |
| Deck | |
| — | |
| 120.4 X 96.19 X 120.3 X 96 | |
| — | |
| Full | |
| First Floor Bedroom, First Floor Laundry | |
| Range, Microwave, Dishwasher, Refrigerator, Washer, Dryer, Disposal, Cooktop, Water Softener Rented | |
| Not in DB | |
| — | |
| — | |
| — | |
| Gas Log |
Tax History
| Year | Property Taxes |
|---|---|
| 2019 | $6,307 |
Contact Agent
Nearby Similar Homes
Nearby Sold Comparables
Contact Agent
Listing Provided By
Keller Williams Inspire - Geneva







