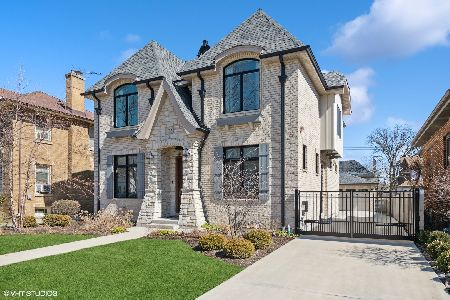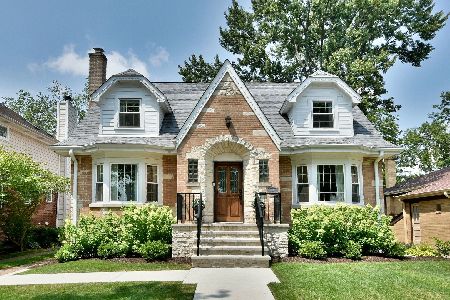117 Merrill Street, Park Ridge, Illinois 60068
$785,000
|
Sold
|
|
| Status: | Closed |
| Sqft: | 3,300 |
| Cost/Sqft: | $241 |
| Beds: | 4 |
| Baths: | 4 |
| Year Built: | — |
| Property Taxes: | $14,750 |
| Days On Market: | 3634 |
| Lot Size: | 0,00 |
Description
CLASS and elegance describe this Country Club two story. This home has all that you would expect, enhanced superbly by architect Judi Diamond-Falk. Open, island gourmet kitchen(Wolf,Viking,SubZero) with SileStone countertops, perfect master en suite with private balcony,large in-home office with private egress AND of course the classic open, expansive rooms and hardwood floors/trim of the original Dutch Colonial. Frplc in LR, huge formal dining room, double doors to deck off of the eating area, 1st flr mud room, front sun parlor, 2nd floor laundry, newer 2+car garage w storage. 100% mechanically updated=plumbing,electric,zoned hvac. NOW think of this unmatched location! ENJOY UpTown PR and EP plus convenience of any/all transportation, shopping. Other room dimensions in Agent Comments.
Property Specifics
| Single Family | |
| — | |
| — | |
| — | |
| Full | |
| — | |
| No | |
| — |
| Cook | |
| Country Club | |
| 0 / Not Applicable | |
| None | |
| Lake Michigan,Public | |
| Public Sewer, Sewer-Storm | |
| 09137549 | |
| 09253260060000 |
Nearby Schools
| NAME: | DISTRICT: | DISTANCE: | |
|---|---|---|---|
|
Grade School
Eugene Field Elementary School |
64 | — | |
|
Middle School
Emerson Middle School |
64 | Not in DB | |
|
High School
Maine South High School |
207 | Not in DB | |
Property History
| DATE: | EVENT: | PRICE: | SOURCE: |
|---|---|---|---|
| 26 Apr, 2016 | Sold | $785,000 | MRED MLS |
| 21 Feb, 2016 | Under contract | $794,900 | MRED MLS |
| 11 Feb, 2016 | Listed for sale | $794,900 | MRED MLS |
Room Specifics
Total Bedrooms: 4
Bedrooms Above Ground: 4
Bedrooms Below Ground: 0
Dimensions: —
Floor Type: Hardwood
Dimensions: —
Floor Type: Hardwood
Dimensions: —
Floor Type: Hardwood
Full Bathrooms: 4
Bathroom Amenities: —
Bathroom in Basement: 1
Rooms: Balcony/Porch/Lanai,Deck,Eating Area,Foyer,Mud Room,Office,Recreation Room,Workshop
Basement Description: Finished,Exterior Access
Other Specifics
| 2 | |
| Concrete Perimeter | |
| Concrete,Side Drive | |
| Balcony, Deck, Roof Deck | |
| — | |
| 50X134 | |
| — | |
| Full | |
| Vaulted/Cathedral Ceilings, Hardwood Floors, Second Floor Laundry | |
| Double Oven, Range, Microwave, Dishwasher, High End Refrigerator, Washer, Dryer, Disposal | |
| Not in DB | |
| Sidewalks, Street Lights, Street Paved | |
| — | |
| — | |
| Wood Burning, Gas Log |
Tax History
| Year | Property Taxes |
|---|---|
| 2016 | $14,750 |
Contact Agent
Nearby Similar Homes
Nearby Sold Comparables
Contact Agent
Listing Provided By
Dream Town Realty









