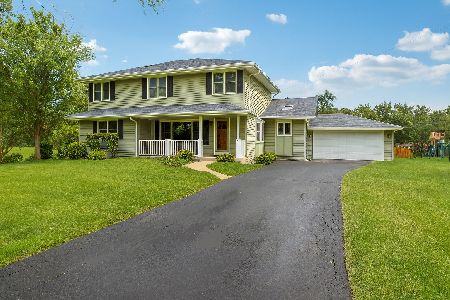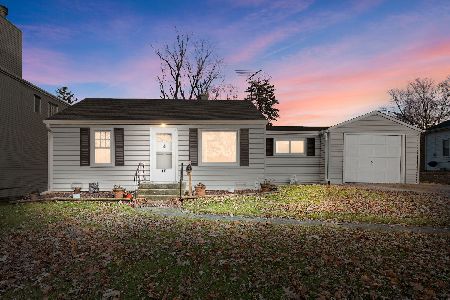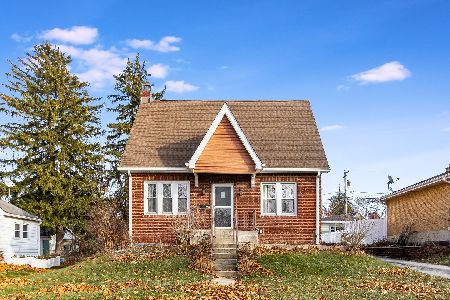117 Park Street, Hinsdale, Illinois 60521
$3,500,000
|
Sold
|
|
| Status: | Closed |
| Sqft: | 7,698 |
| Cost/Sqft: | $519 |
| Beds: | 7 |
| Baths: | 9 |
| Year Built: | 2005 |
| Property Taxes: | $57,569 |
| Days On Market: | 5588 |
| Lot Size: | 0,00 |
Description
THIS STUNNING SOUTHEAST HINSDALE ESTATE DEFINES "LIVING IN THE LAP OF LUXURY". THIS 7 BEDROOM, 7.2 BATH HOME IS SURE TO IMPRESS EVEN THE MOST DISCRIMINATING BUYERS. BUILT BY KAY BUILDERS IN 2004 THIS BRICK AND STONE HOME FEATURS A SPECTACULAR GOURMET KITCHEN, MEDIA ROOM, CHERRY LIBRARY, PUB ROOM AND MUCH MORE. METICULOUS ATTENTION TO DETAIL AND QUALITY. THIS HOME IS LUXURY AT IT'S FINEST!
Property Specifics
| Single Family | |
| — | |
| Traditional | |
| 2005 | |
| Full | |
| — | |
| No | |
| — |
| Du Page | |
| Southeast | |
| 0 / Not Applicable | |
| None | |
| Lake Michigan | |
| Public Sewer | |
| 07646587 | |
| 0912208006 |
Nearby Schools
| NAME: | DISTRICT: | DISTANCE: | |
|---|---|---|---|
|
Grade School
Oak Elementary School |
181 | — | |
|
Middle School
Hinsdale Middle School |
181 | Not in DB | |
|
High School
Hinsdale Central High School |
86 | Not in DB | |
Property History
| DATE: | EVENT: | PRICE: | SOURCE: |
|---|---|---|---|
| 14 Feb, 2013 | Sold | $3,500,000 | MRED MLS |
| 6 Feb, 2013 | Under contract | $3,999,000 | MRED MLS |
| — | Last price change | $4,299,000 | MRED MLS |
| 1 Oct, 2010 | Listed for sale | $5,199,000 | MRED MLS |
Room Specifics
Total Bedrooms: 7
Bedrooms Above Ground: 7
Bedrooms Below Ground: 0
Dimensions: —
Floor Type: Hardwood
Dimensions: —
Floor Type: Hardwood
Dimensions: —
Floor Type: Hardwood
Dimensions: —
Floor Type: —
Dimensions: —
Floor Type: —
Dimensions: —
Floor Type: —
Full Bathrooms: 9
Bathroom Amenities: Whirlpool,Separate Shower,Steam Shower,Double Sink
Bathroom in Basement: 1
Rooms: Bedroom 5,Bedroom 6,Bedroom 7,Breakfast Room,Library,Media Room
Basement Description: Finished
Other Specifics
| 4 | |
| Concrete Perimeter | |
| Brick | |
| Patio | |
| Fenced Yard,Landscaped | |
| 97 X 269 X 100 X 169 | |
| Finished,Full,Interior Stair | |
| Full | |
| Bar-Wet, In-Law Arrangement | |
| Range, Microwave, Refrigerator | |
| Not in DB | |
| Sidewalks, Street Lights, Street Paved | |
| — | |
| — | |
| Wood Burning, Gas Log, Gas Starter |
Tax History
| Year | Property Taxes |
|---|---|
| 2013 | $57,569 |
Contact Agent
Nearby Similar Homes
Contact Agent
Listing Provided By
Coldwell Banker Residential











