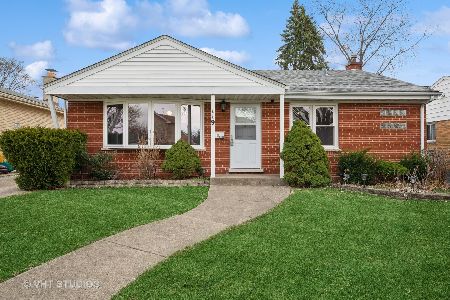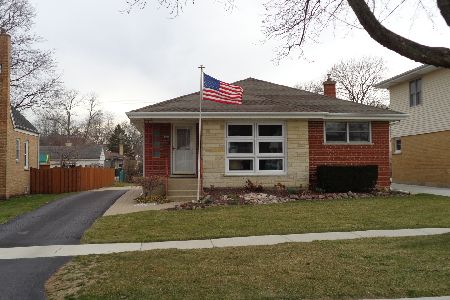117 Pine Street, Mount Prospect, Illinois 60056
$370,000
|
Sold
|
|
| Status: | Closed |
| Sqft: | 2,553 |
| Cost/Sqft: | $148 |
| Beds: | 3 |
| Baths: | 3 |
| Year Built: | 1941 |
| Property Taxes: | $9,182 |
| Days On Market: | 2319 |
| Lot Size: | 0,17 |
Description
This is it, the 3 bed 3 bath vintage charmer you've been waiting for! Located on a quiet tree lined street in downtown Mount Prospect. This charmer features 3 fully remodeled baths, 3 bedroom plus one in the basement, Custom arched doorways, Crown molding, Hardwood floors, Over sized master, new roof, Screened in porch, and a 2 tier deck and patio. Kitchen features dual sinks, breakfast nook and stainless steel appliances. Located in the highly sought after/top rated school district. Close to town, train and dining. Nothing to do but move in and enjoy, Welcome Home!
Property Specifics
| Single Family | |
| — | |
| — | |
| 1941 | |
| Full | |
| — | |
| No | |
| 0.17 |
| Cook | |
| — | |
| — / Not Applicable | |
| None | |
| Lake Michigan | |
| Public Sewer | |
| 10508907 | |
| 03343220030000 |
Nearby Schools
| NAME: | DISTRICT: | DISTANCE: | |
|---|---|---|---|
|
Grade School
Fairview Elementary School |
57 | — | |
|
Middle School
Lincoln Junior High School |
57 | Not in DB | |
|
High School
Prospect High School |
214 | Not in DB | |
Property History
| DATE: | EVENT: | PRICE: | SOURCE: |
|---|---|---|---|
| 21 Dec, 2012 | Sold | $190,000 | MRED MLS |
| 22 Oct, 2012 | Under contract | $200,000 | MRED MLS |
| — | Last price change | $225,000 | MRED MLS |
| 26 Sep, 2012 | Listed for sale | $225,000 | MRED MLS |
| 23 Dec, 2019 | Sold | $370,000 | MRED MLS |
| 24 Nov, 2019 | Under contract | $379,000 | MRED MLS |
| — | Last price change | $389,000 | MRED MLS |
| 13 Sep, 2019 | Listed for sale | $389,000 | MRED MLS |
Room Specifics
Total Bedrooms: 4
Bedrooms Above Ground: 3
Bedrooms Below Ground: 1
Dimensions: —
Floor Type: Wood Laminate
Dimensions: —
Floor Type: Hardwood
Dimensions: —
Floor Type: Carpet
Full Bathrooms: 3
Bathroom Amenities: —
Bathroom in Basement: 1
Rooms: Eating Area,Office,Recreation Room,Enclosed Porch
Basement Description: Finished
Other Specifics
| 1 | |
| — | |
| Concrete,Other | |
| — | |
| — | |
| 55X131X55X131 | |
| — | |
| — | |
| Vaulted/Cathedral Ceilings, Bar-Dry, Hardwood Floors, Wood Laminate Floors, First Floor Bedroom, First Floor Full Bath | |
| Range, Microwave, Dishwasher, Refrigerator, Washer, Dryer, Disposal, Stainless Steel Appliance(s) | |
| Not in DB | |
| Park, Curbs, Sidewalks, Street Lights | |
| — | |
| — | |
| — |
Tax History
| Year | Property Taxes |
|---|---|
| 2012 | $2,588 |
| 2019 | $9,182 |
Contact Agent
Nearby Sold Comparables
Contact Agent
Listing Provided By
Redfin Corporation






