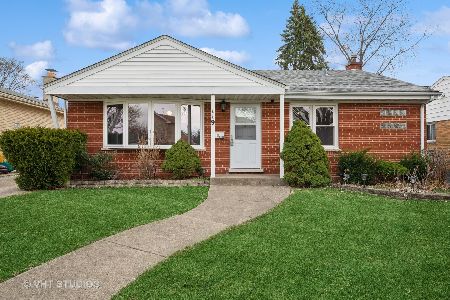123 Pine Street, Mount Prospect, Illinois 60056
$495,000
|
Sold
|
|
| Status: | Closed |
| Sqft: | 0 |
| Cost/Sqft: | — |
| Beds: | 4 |
| Baths: | 3 |
| Year Built: | — |
| Property Taxes: | $9,648 |
| Days On Market: | 3572 |
| Lot Size: | 0,18 |
Description
All brick classic 4 bed 2.5 bath home with a recent family room and master bedroom addition. This house is completely renovated, move in ready, close to town and best of all a 2 minute walk to the train. The hard to find open kitchen to family room has great views of the meticulously landscaped yard with paver patio. This home features Dual zoned HVAC, new roof on garage and house, new siding on garage, whole house natural gas generator, in ground sprinkler system, newer washer and dryer, recessed lighting, built in shelving throughout and an absolutely incredible yard with separate garden area, full basement and a master suite with a huge walk in closet, bathroom with double vanity, soaking tub and separate shower. Choice school district, choice neighborhood, and an incredible house. Come take a look
Property Specifics
| Single Family | |
| — | |
| Colonial | |
| — | |
| Full | |
| — | |
| No | |
| 0.18 |
| Cook | |
| Colonial Manor | |
| 0 / Not Applicable | |
| None | |
| Lake Michigan | |
| Public Sewer, Overhead Sewers | |
| 09189519 | |
| 08121130170000 |
Nearby Schools
| NAME: | DISTRICT: | DISTANCE: | |
|---|---|---|---|
|
Grade School
Lions Park Elementary School |
57 | — | |
|
Middle School
Lincoln Junior High School |
57 | Not in DB | |
|
High School
Prospect High School |
214 | Not in DB | |
Property History
| DATE: | EVENT: | PRICE: | SOURCE: |
|---|---|---|---|
| 19 Oct, 2010 | Sold | $405,000 | MRED MLS |
| 18 Sep, 2010 | Under contract | $449,000 | MRED MLS |
| 6 Sep, 2010 | Listed for sale | $449,000 | MRED MLS |
| 29 Jun, 2016 | Sold | $495,000 | MRED MLS |
| 10 May, 2016 | Under contract | $519,000 | MRED MLS |
| 8 Apr, 2016 | Listed for sale | $519,000 | MRED MLS |
Room Specifics
Total Bedrooms: 4
Bedrooms Above Ground: 4
Bedrooms Below Ground: 0
Dimensions: —
Floor Type: Hardwood
Dimensions: —
Floor Type: Hardwood
Dimensions: —
Floor Type: Hardwood
Full Bathrooms: 3
Bathroom Amenities: Separate Shower
Bathroom in Basement: 0
Rooms: Foyer,Mud Room,Recreation Room,Walk In Closet,Workshop
Basement Description: Partially Finished
Other Specifics
| 2 | |
| Concrete Perimeter | |
| Concrete | |
| Patio | |
| Corner Lot,Fenced Yard,Landscaped | |
| 50X157 | |
| Full | |
| Full | |
| Vaulted/Cathedral Ceilings | |
| Range, Microwave, Dishwasher, Refrigerator, Washer, Disposal | |
| Not in DB | |
| Sidewalks, Street Lights, Street Paved | |
| — | |
| — | |
| Gas Log |
Tax History
| Year | Property Taxes |
|---|---|
| 2010 | $5,970 |
| 2016 | $9,648 |
Contact Agent
Nearby Sold Comparables
Contact Agent
Listing Provided By
Coldwell Banker Residential





